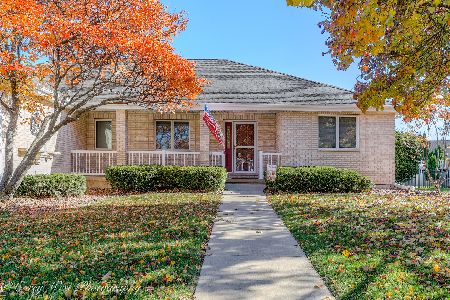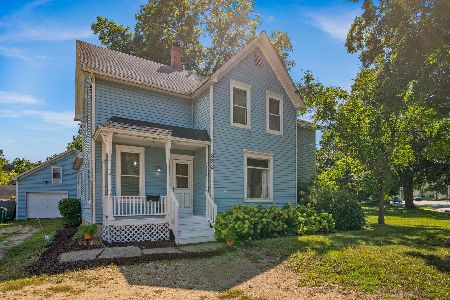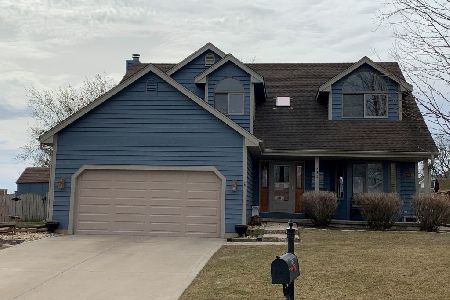856 Borden Avenue, Sycamore, Illinois 60178
$340,000
|
Sold
|
|
| Status: | Closed |
| Sqft: | 2,060 |
| Cost/Sqft: | $170 |
| Beds: | 3 |
| Baths: | 3 |
| Year Built: | 1992 |
| Property Taxes: | $7,795 |
| Days On Market: | 951 |
| Lot Size: | 0,22 |
Description
Come take a look at this 4bedroom/3bath home Located in Sycamore's Foxpointe Subdivision. Enter into the oversized foyer featuring CT. Formal LR features bay window, Crown Molding and new flooring. Formal DR showcases custom chair rail & crown molding. Kitchen features all new SS appliances, ample cabinet space, pantry closet, eating area and ceramic tile. Open sunken FM boasts vaulted ceiling w/ exposed beams, floor to ceiling brick surround gas fireplace, built in bookshelves, new flooring, and Brand new sliding glass doors to the spacious patio & backyard. Convenient 1st flr laundry is located off the oversized 2 car garage, updated 1/2 bath and 6 panel solid doors complete the main floor. Master bedroom features WIC and private master bath suite including dual vanities, whirlpool tub, separate shower and large linen closet. Partially finished basement includes, newly built the 4th bedroom, 23X12 bonus room, newer high efficiency furnace & water heater. Large backyard with cement patio is perfect for entertaining and new shed great for storage! Newer roof, SS appliances, furnace, BRAND new windows, flooring, and so much more!
Property Specifics
| Single Family | |
| — | |
| — | |
| 1992 | |
| — | |
| — | |
| No | |
| 0.22 |
| De Kalb | |
| — | |
| — / Not Applicable | |
| — | |
| — | |
| — | |
| 11799221 | |
| 0906236004 |
Property History
| DATE: | EVENT: | PRICE: | SOURCE: |
|---|---|---|---|
| 26 Jul, 2019 | Sold | $245,000 | MRED MLS |
| 27 Jun, 2019 | Under contract | $254,900 | MRED MLS |
| — | Last price change | $259,900 | MRED MLS |
| 21 May, 2019 | Listed for sale | $259,900 | MRED MLS |
| 21 Jul, 2023 | Sold | $340,000 | MRED MLS |
| 7 Jun, 2023 | Under contract | $349,900 | MRED MLS |
| 3 Jun, 2023 | Listed for sale | $349,900 | MRED MLS |
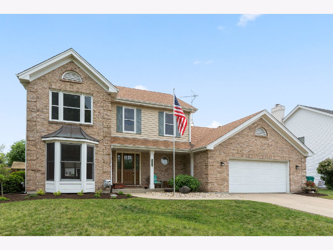
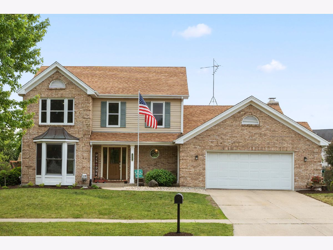
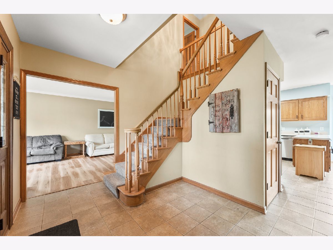
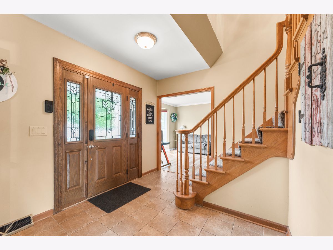
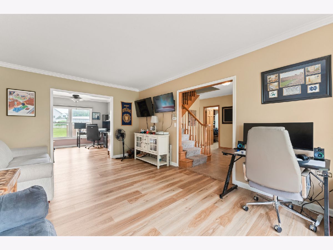
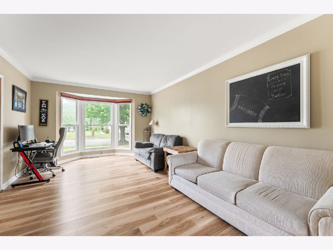
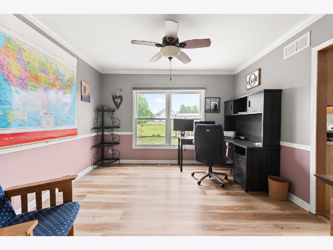
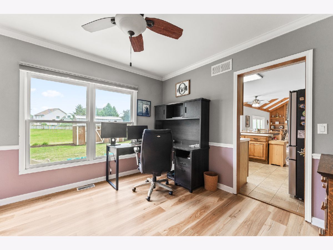
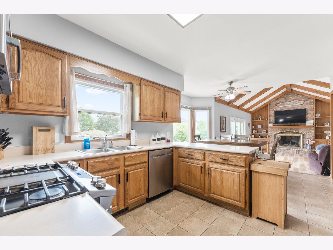
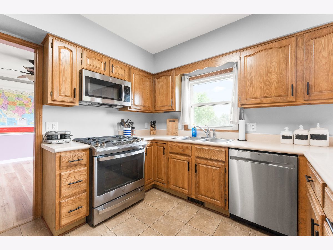
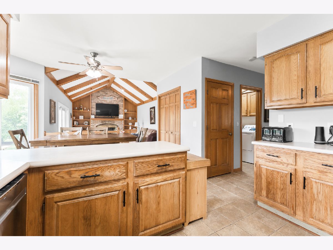
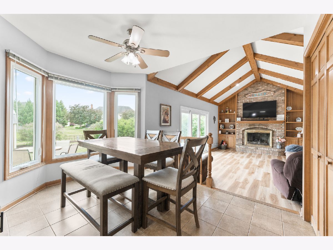
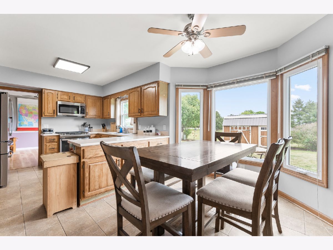
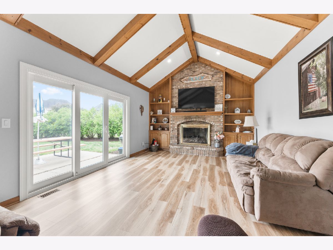
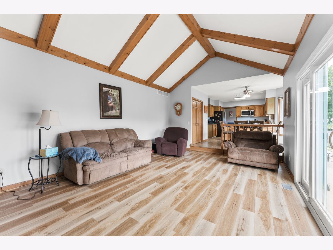
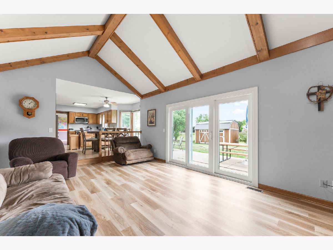
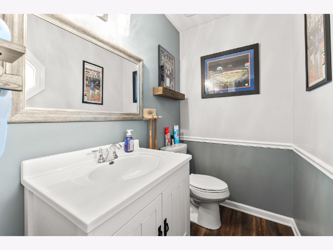
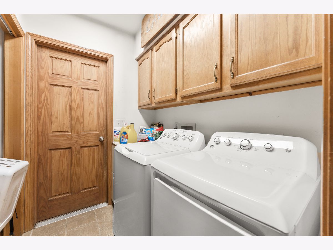
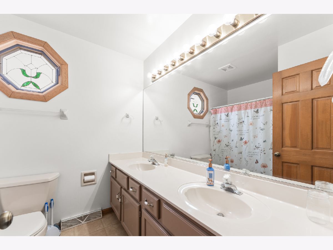
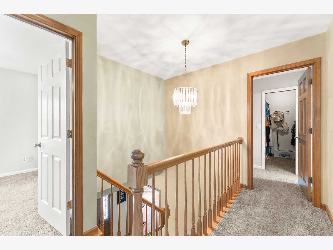
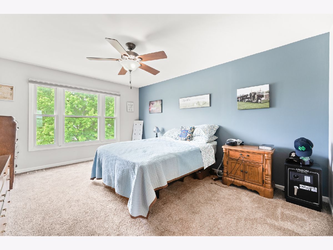
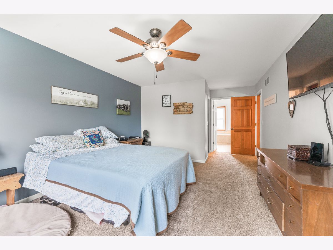
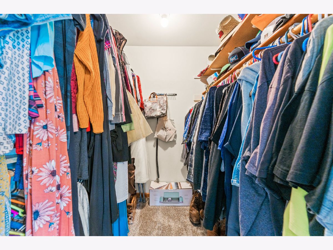
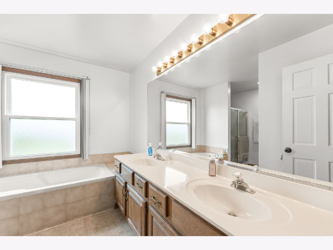
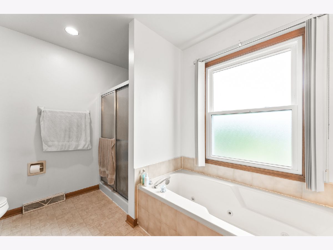
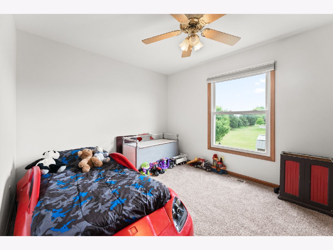
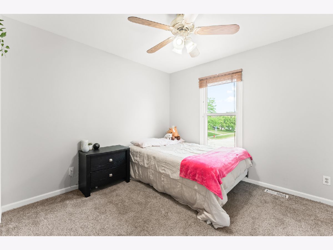
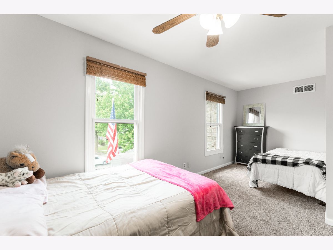
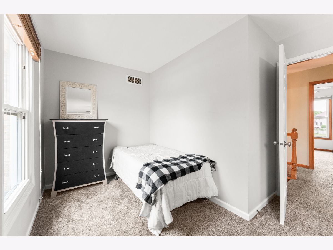
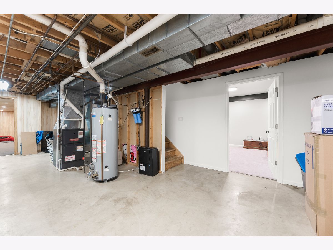
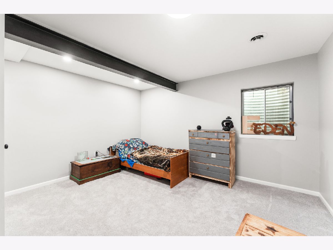
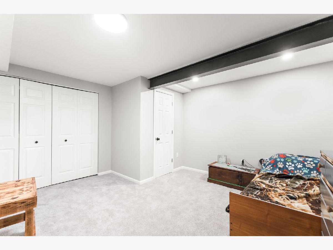
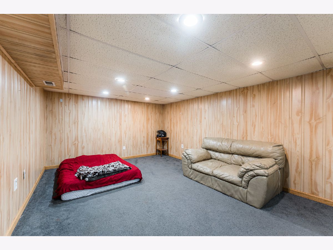
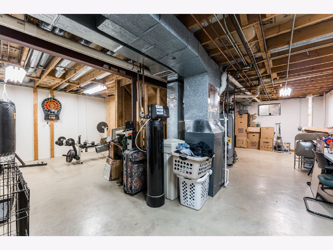
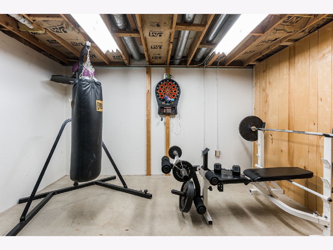
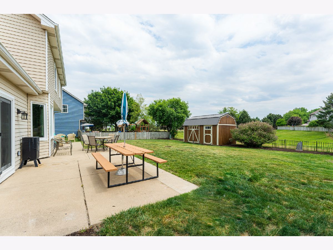
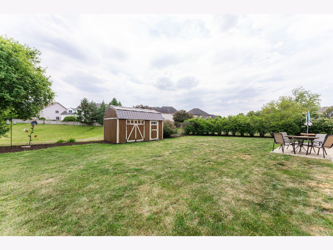
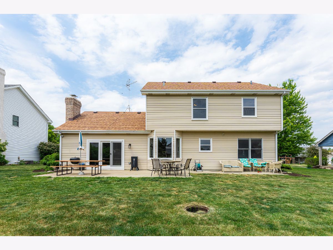
Room Specifics
Total Bedrooms: 4
Bedrooms Above Ground: 3
Bedrooms Below Ground: 1
Dimensions: —
Floor Type: —
Dimensions: —
Floor Type: —
Dimensions: —
Floor Type: —
Full Bathrooms: 3
Bathroom Amenities: Whirlpool,Double Sink
Bathroom in Basement: 0
Rooms: —
Basement Description: Partially Finished
Other Specifics
| 2 | |
| — | |
| Concrete | |
| — | |
| — | |
| 120X80 | |
| — | |
| — | |
| — | |
| — | |
| Not in DB | |
| — | |
| — | |
| — | |
| — |
Tax History
| Year | Property Taxes |
|---|---|
| 2019 | $7,089 |
| 2023 | $7,795 |
Contact Agent
Nearby Similar Homes
Nearby Sold Comparables
Contact Agent
Listing Provided By
Hometown Realty Group

