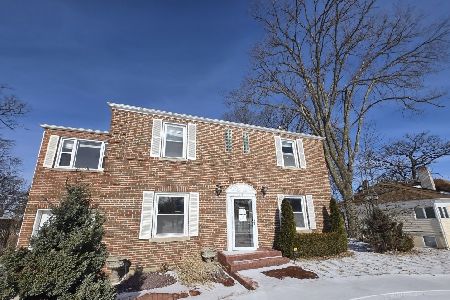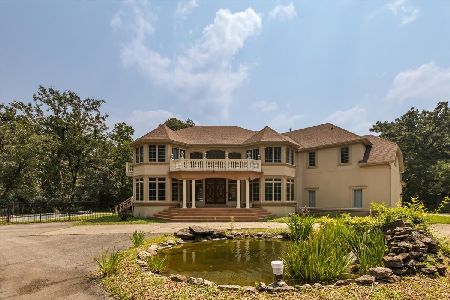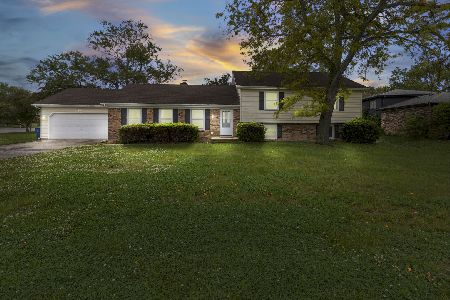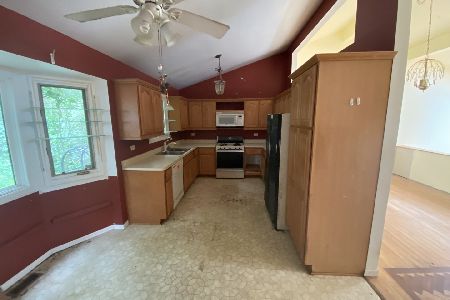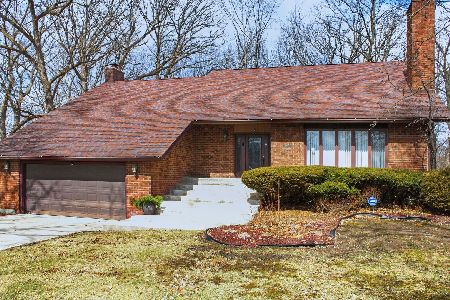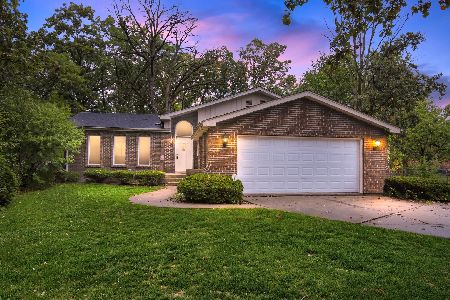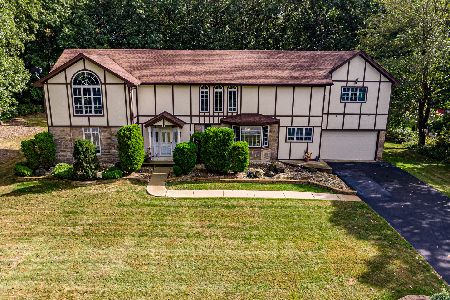856 Charles Street, Crete, Illinois 60417
$240,000
|
Sold
|
|
| Status: | Closed |
| Sqft: | 3,979 |
| Cost/Sqft: | $68 |
| Beds: | 4 |
| Baths: | 3 |
| Year Built: | 1994 |
| Property Taxes: | $7,284 |
| Days On Market: | 2728 |
| Lot Size: | 0,24 |
Description
Pristine & Bright 2-story home w/ 1st Fl. Master Suite, Vaulted & Cathedral ceilings throughout. Walk-in closets, open floor plan, gorgeous hardwood floors, & lots of storage. Expansive family room, kitchen and basement. Tons of outdoor living and recreational space. 4bed, 2.5 baths, and 2 car garage. Located in private cul-de-sac. Close to shopping and easy access to highways. This home will NOT last long! Easy to show.
Property Specifics
| Single Family | |
| — | |
| — | |
| 1994 | |
| Full | |
| — | |
| No | |
| 0.24 |
| Will | |
| — | |
| 0 / Not Applicable | |
| None | |
| Public | |
| Public Sewer | |
| 10042159 | |
| 2315023010070000 |
Property History
| DATE: | EVENT: | PRICE: | SOURCE: |
|---|---|---|---|
| 30 Nov, 2018 | Sold | $240,000 | MRED MLS |
| 1 Oct, 2018 | Under contract | $270,000 | MRED MLS |
| 5 Aug, 2018 | Listed for sale | $270,000 | MRED MLS |
Room Specifics
Total Bedrooms: 4
Bedrooms Above Ground: 4
Bedrooms Below Ground: 0
Dimensions: —
Floor Type: Carpet
Dimensions: —
Floor Type: Carpet
Dimensions: —
Floor Type: Carpet
Full Bathrooms: 3
Bathroom Amenities: Whirlpool,Separate Shower,Double Sink
Bathroom in Basement: 0
Rooms: Foyer,Walk In Closet
Basement Description: Unfinished
Other Specifics
| 2 | |
| Concrete Perimeter | |
| Asphalt | |
| Deck, Storms/Screens | |
| Cul-De-Sac,Landscaped,Wooded | |
| 70 X 150 | |
| — | |
| Full | |
| Vaulted/Cathedral Ceilings, Hardwood Floors, First Floor Bedroom, First Floor Laundry, First Floor Full Bath | |
| Range, Microwave, Dishwasher, Refrigerator, Washer, Dryer, Disposal, Stainless Steel Appliance(s), Cooktop, Range Hood | |
| Not in DB | |
| — | |
| — | |
| — | |
| Wood Burning |
Tax History
| Year | Property Taxes |
|---|---|
| 2018 | $7,284 |
Contact Agent
Nearby Similar Homes
Nearby Sold Comparables
Contact Agent
Listing Provided By
R F Vaughn Estates


