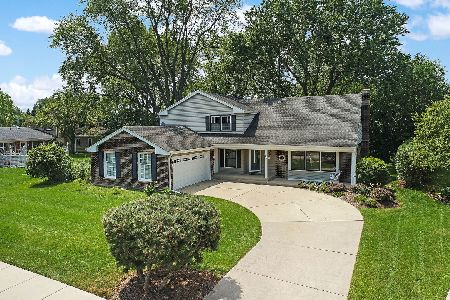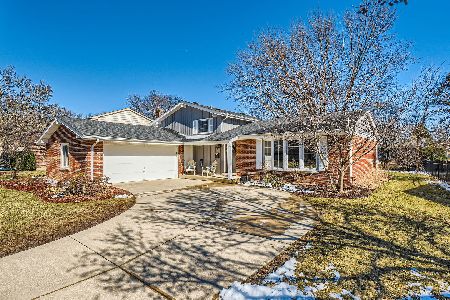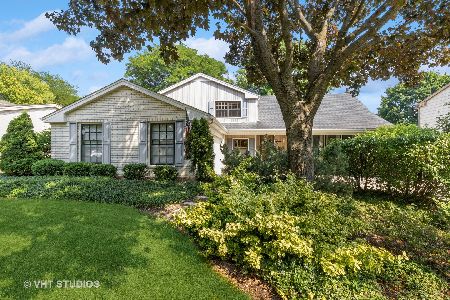856 Fairway Drive, Palatine, Illinois 60067
$325,000
|
Sold
|
|
| Status: | Closed |
| Sqft: | 2,261 |
| Cost/Sqft: | $148 |
| Beds: | 4 |
| Baths: | 3 |
| Year Built: | 1970 |
| Property Taxes: | $7,246 |
| Days On Market: | 3747 |
| Lot Size: | 0,22 |
Description
IMPRESSIVE 4 BED 2.1 BATH UPDATED SPLIT LEVEL IN POPULAR RESEDA WEST. JUST A BIKE RIDE FROM MARIANO'S, METRA, DOWN TOWN, HAMILTON RESERVOIR AND ALL OF THE SCHOOLS. LARGE BRIGHT EAT-IN KITCHEN WITH PORCELAIN FLOORS, GRANITE COUNTERS AND STAINLESS STEEL APPLIANCES. FORMAL DINING ROOM WITH PASS-THROUGH WINDOW, AND A NICE BRIGHT LIVING ROOM. HUGE FAMILY ROOM WITH FIREPLACE, RECESSED LIGHTS, LOADS OF WINDOWS AND SPACE. 2.1 BATHS UPDATED. 4 NICE SIZE BEDROOMS. MASTER BEDROOMS WITH FULL MASTER BATH. SPACIOUS STORAGE / LAUNDRY ROOM WITH TOP OF THE LINE W/D AND UPDATED UTILITIES. LARGE 2.5 CAR GARAGE. BEAUTIFUL HOME. HOPE YOU ENJOY.
Property Specifics
| Single Family | |
| — | |
| Tri-Level | |
| 1970 | |
| Partial | |
| SPLIT LEVEL | |
| No | |
| 0.22 |
| Cook | |
| Reseda West | |
| 0 / Not Applicable | |
| None | |
| Lake Michigan | |
| Public Sewer | |
| 09070532 | |
| 02113060180000 |
Nearby Schools
| NAME: | DISTRICT: | DISTANCE: | |
|---|---|---|---|
|
Grade School
Lincoln Elementary School |
15 | — | |
|
Middle School
Walter R Sundling Junior High Sc |
15 | Not in DB | |
|
High School
Palatine High School |
211 | Not in DB | |
Property History
| DATE: | EVENT: | PRICE: | SOURCE: |
|---|---|---|---|
| 8 Apr, 2016 | Sold | $325,000 | MRED MLS |
| 2 Feb, 2016 | Under contract | $334,900 | MRED MLS |
| — | Last price change | $339,900 | MRED MLS |
| 22 Oct, 2015 | Listed for sale | $344,900 | MRED MLS |
Room Specifics
Total Bedrooms: 4
Bedrooms Above Ground: 4
Bedrooms Below Ground: 0
Dimensions: —
Floor Type: Hardwood
Dimensions: —
Floor Type: Hardwood
Dimensions: —
Floor Type: Hardwood
Full Bathrooms: 3
Bathroom Amenities: —
Bathroom in Basement: 1
Rooms: Foyer
Basement Description: Finished
Other Specifics
| 2.5 | |
| — | |
| Concrete | |
| Patio | |
| — | |
| 9507 | |
| — | |
| Full | |
| Hardwood Floors | |
| Double Oven, Microwave, Dishwasher, High End Refrigerator, Washer, Dryer, Stainless Steel Appliance(s) | |
| Not in DB | |
| Sidewalks, Street Lights, Street Paved | |
| — | |
| — | |
| Wood Burning |
Tax History
| Year | Property Taxes |
|---|---|
| 2016 | $7,246 |
Contact Agent
Nearby Similar Homes
Nearby Sold Comparables
Contact Agent
Listing Provided By
Four Daughters Real Estate











