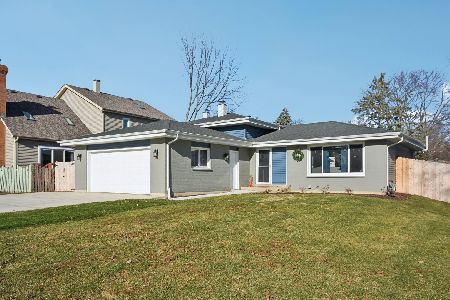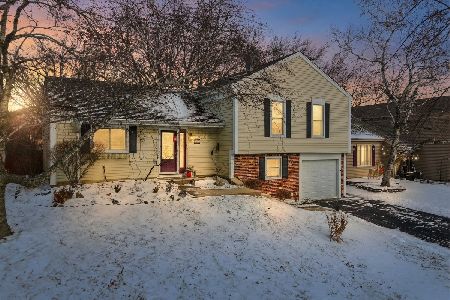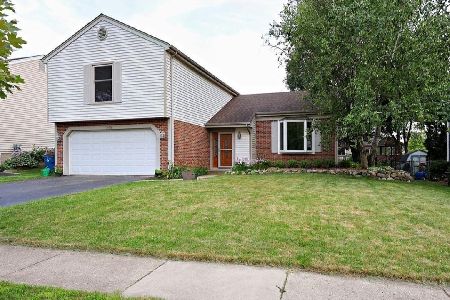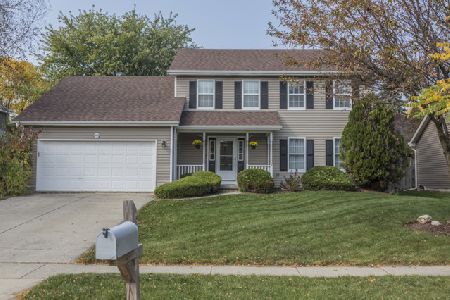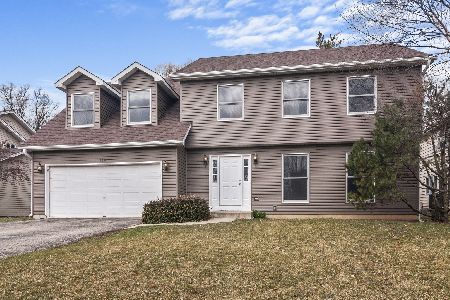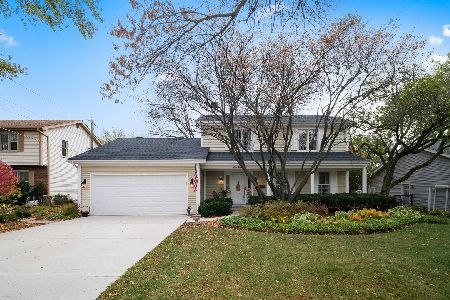856 Francine Drive, Bartlett, Illinois 60104
$340,000
|
Sold
|
|
| Status: | Closed |
| Sqft: | 2,740 |
| Cost/Sqft: | $127 |
| Beds: | 4 |
| Baths: | 4 |
| Year Built: | 1988 |
| Property Taxes: | $10,484 |
| Days On Market: | 2532 |
| Lot Size: | 0,22 |
Description
Welcome to this beautiful, well maintained family home 4 BR/3.1 BA with many updates! Home offers spacious and open floor plan, ideal for entertaining or day to day living. The sun filled living room leads to official dining room, functional kitchen with big peninsula & additional table space. Enjoy cozy family room with wood burning fireplace and built in cabinets, & office next to it. Upstairs you have 4 large bedrooms with fabulous master suit with sitting area next to fireplace, remodeled luxurious bathroom with Jacuzzi tub & separate shower. Be sure to view finished basement with huge recreational room with pool table & amazing bar (both offered as a BONUS for a new owner) 5th bedroom, full bath & plenty of storage! Newer solid oak hardwood floors & stairs thru-out the house! Roof & gutters'11, SS appliances'12, remodeled bathrooms'02. One of the best locations in Bartlett: next to Winding Creek Park, walking distance to the elementary school, public library and community center.
Property Specifics
| Single Family | |
| — | |
| — | |
| 1988 | |
| Full | |
| — | |
| No | |
| 0.22 |
| Du Page | |
| Gingerbrook | |
| 0 / Not Applicable | |
| None | |
| Lake Michigan | |
| Public Sewer | |
| 10280149 | |
| 0102304038 |
Nearby Schools
| NAME: | DISTRICT: | DISTANCE: | |
|---|---|---|---|
|
Grade School
Centennial School |
46 | — | |
|
Middle School
East View Middle School |
46 | Not in DB | |
|
High School
Bartlett High School |
46 | Not in DB | |
Property History
| DATE: | EVENT: | PRICE: | SOURCE: |
|---|---|---|---|
| 22 May, 2019 | Sold | $340,000 | MRED MLS |
| 10 Apr, 2019 | Under contract | $349,000 | MRED MLS |
| — | Last price change | $359,000 | MRED MLS |
| 22 Feb, 2019 | Listed for sale | $359,000 | MRED MLS |
Room Specifics
Total Bedrooms: 5
Bedrooms Above Ground: 4
Bedrooms Below Ground: 1
Dimensions: —
Floor Type: Hardwood
Dimensions: —
Floor Type: Hardwood
Dimensions: —
Floor Type: Hardwood
Dimensions: —
Floor Type: —
Full Bathrooms: 4
Bathroom Amenities: Whirlpool,Separate Shower,Double Sink,Soaking Tub
Bathroom in Basement: 1
Rooms: Office,Bedroom 5,Recreation Room,Utility Room-Lower Level,Storage,Foyer
Basement Description: Finished
Other Specifics
| 2 | |
| — | |
| Concrete | |
| Patio, Porch | |
| — | |
| 65X150 | |
| — | |
| Full | |
| Bar-Dry, Hardwood Floors, First Floor Laundry, Built-in Features, Walk-In Closet(s) | |
| Range, Microwave, Dishwasher, Refrigerator, Washer, Dryer, Disposal, Stainless Steel Appliance(s) | |
| Not in DB | |
| Sidewalks, Street Lights | |
| — | |
| — | |
| Wood Burning, Gas Log |
Tax History
| Year | Property Taxes |
|---|---|
| 2019 | $10,484 |
Contact Agent
Nearby Similar Homes
Nearby Sold Comparables
Contact Agent
Listing Provided By
Hometown Real Estate Group LLC

