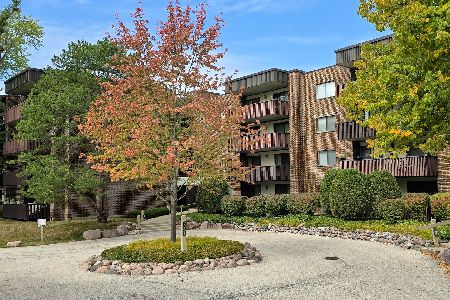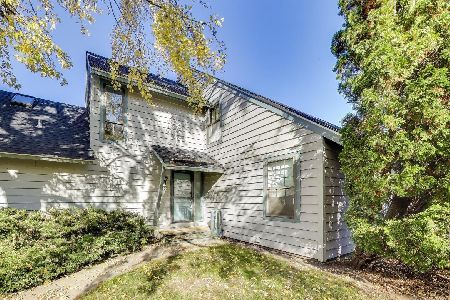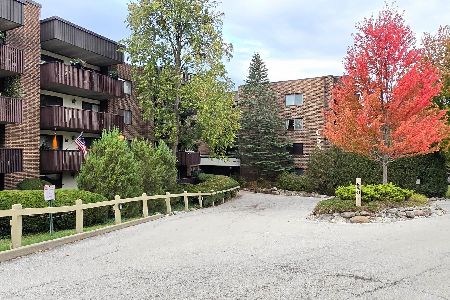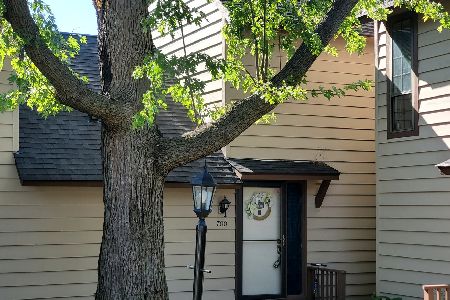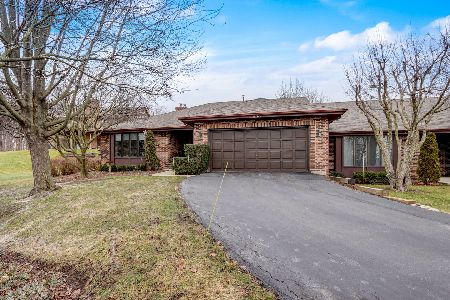856 Kristin Court, Gurnee, Illinois 60031
$285,000
|
Sold
|
|
| Status: | Closed |
| Sqft: | 3,206 |
| Cost/Sqft: | $92 |
| Beds: | 3 |
| Baths: | 3 |
| Year Built: | 1987 |
| Property Taxes: | $7,609 |
| Days On Market: | 2670 |
| Lot Size: | 0,00 |
Description
Stunning Location Hidden & Secluded Nestled Back in the Woods. Custom Built Brick 3200 Square Foot Ranch Townhome. Minutes to Tollway, Shopping, Golf Courses & Downtown Libertyville. Huge Living Room with Fireplace and Incredible Views of the Woods. High End Kitchen Appliances including SubZero Fridge & Bosch Dishwasher. Formal Dining Room with Built in Table & Cabinet. Luxury Master Suite with Walk in Closet & Updated Private Master Bathroom. Two Additional Large Bedrooms. Large Lower Level Rec / Family Room. Great Laundry / Hobby Room. Tons of Storage. High End Plantation Shutters Throughout. Large Maintenance Free Deck. Lower Level Patio to Enjoy the View.
Property Specifics
| Condos/Townhomes | |
| 1 | |
| — | |
| 1987 | |
| Full,Walkout | |
| CUSTOM | |
| No | |
| — |
| Lake | |
| Spinney Run | |
| 974 / Quarterly | |
| Insurance,Exterior Maintenance,Lawn Care,Snow Removal | |
| Public | |
| Public Sewer | |
| 10090377 | |
| 07273010260000 |
Nearby Schools
| NAME: | DISTRICT: | DISTANCE: | |
|---|---|---|---|
|
Grade School
Woodland Elementary School |
50 | — | |
|
Middle School
Woodland Middle School |
50 | Not in DB | |
|
High School
Warren Township High School |
121 | Not in DB | |
Property History
| DATE: | EVENT: | PRICE: | SOURCE: |
|---|---|---|---|
| 16 May, 2014 | Sold | $290,000 | MRED MLS |
| 30 Mar, 2014 | Under contract | $325,000 | MRED MLS |
| — | Last price change | $340,000 | MRED MLS |
| 10 Oct, 2013 | Listed for sale | $340,000 | MRED MLS |
| 28 Feb, 2019 | Sold | $285,000 | MRED MLS |
| 1 Feb, 2019 | Under contract | $295,000 | MRED MLS |
| — | Last price change | $297,900 | MRED MLS |
| 21 Sep, 2018 | Listed for sale | $299,900 | MRED MLS |
Room Specifics
Total Bedrooms: 3
Bedrooms Above Ground: 3
Bedrooms Below Ground: 0
Dimensions: —
Floor Type: Carpet
Dimensions: —
Floor Type: Carpet
Full Bathrooms: 3
Bathroom Amenities: Separate Shower,Soaking Tub
Bathroom in Basement: 1
Rooms: Deck,Storage
Basement Description: Finished
Other Specifics
| 2 | |
| — | |
| Asphalt | |
| Deck, Patio, End Unit | |
| Cul-De-Sac,Nature Preserve Adjacent,Wooded | |
| CONDO | |
| — | |
| Full | |
| Skylight(s), First Floor Bedroom, In-Law Arrangement, First Floor Full Bath, Laundry Hook-Up in Unit, Storage | |
| Double Oven, Microwave, Dishwasher, High End Refrigerator, Washer, Dryer, Disposal | |
| Not in DB | |
| — | |
| — | |
| — | |
| Gas Log |
Tax History
| Year | Property Taxes |
|---|---|
| 2014 | $7,255 |
| 2019 | $7,609 |
Contact Agent
Nearby Similar Homes
Contact Agent
Listing Provided By
Blue Fence Real Estate Inc.

