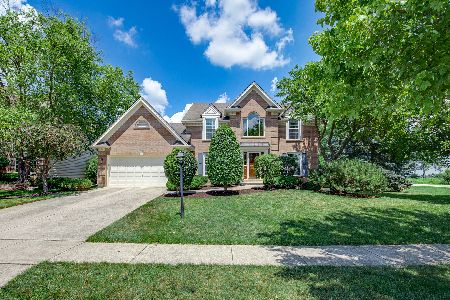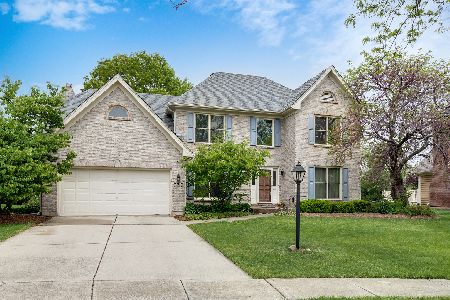856 Meadowlark Drive, West Chicago, Illinois 60185
$375,500
|
Sold
|
|
| Status: | Closed |
| Sqft: | 2,686 |
| Cost/Sqft: | $140 |
| Beds: | 4 |
| Baths: | 4 |
| Year Built: | 1994 |
| Property Taxes: | $12,790 |
| Days On Market: | 3418 |
| Lot Size: | 0,26 |
Description
This is an amazing location backing to a huge park and offering sweeping views of the adjacent prairie preserve! Award winning school district #25! Down the street from Old Wayne & St. Andrews Golf Courses, this custom built home features a fininshed walk-out basement, lovely wood trim, 9' ceilings, a "T" staircase, hardwood floors, 6 panel doors, built-in cabinets and bookcases. Relax in the quiet music/library room and entertain in the private dining room. Enjoy football games in the fabulous family room with a brick fireplace. Feast in the bright eat-in kitchen with tons of cabinets & all appliances. Convenient 1st floor office and laundry room. Upstairs you'll find a luxurious master suite, bath and closets. The walk-out lower level features a 2nd fireplace, game and art rooms, a soundproof recording studio plus a bath. This is a fine home in an excellent neighborhood!
Property Specifics
| Single Family | |
| — | |
| — | |
| 1994 | |
| Full,Walkout | |
| — | |
| No | |
| 0.26 |
| Du Page | |
| Meadow Wood | |
| 0 / Not Applicable | |
| None | |
| Public | |
| Public Sewer | |
| 09343784 | |
| 0127209011 |
Nearby Schools
| NAME: | DISTRICT: | DISTANCE: | |
|---|---|---|---|
|
Grade School
Evergreen Elementary School |
25 | — | |
|
Middle School
Benjamin Middle School |
25 | Not in DB | |
|
High School
Community High School |
94 | Not in DB | |
Property History
| DATE: | EVENT: | PRICE: | SOURCE: |
|---|---|---|---|
| 6 Dec, 2016 | Sold | $375,500 | MRED MLS |
| 20 Sep, 2016 | Under contract | $375,000 | MRED MLS |
| 16 Sep, 2016 | Listed for sale | $375,000 | MRED MLS |
Room Specifics
Total Bedrooms: 4
Bedrooms Above Ground: 4
Bedrooms Below Ground: 0
Dimensions: —
Floor Type: Carpet
Dimensions: —
Floor Type: Carpet
Dimensions: —
Floor Type: Carpet
Full Bathrooms: 4
Bathroom Amenities: Whirlpool,Separate Shower,Double Sink
Bathroom in Basement: 1
Rooms: Foyer,Game Room,Office,Sewing Room,Other Room
Basement Description: Finished,Exterior Access
Other Specifics
| 2 | |
| Concrete Perimeter | |
| Asphalt | |
| Deck, Patio, Storms/Screens | |
| Forest Preserve Adjacent,Nature Preserve Adjacent,Landscaped,Park Adjacent | |
| 94X121 | |
| — | |
| Full | |
| Vaulted/Cathedral Ceilings, Skylight(s), Hardwood Floors, First Floor Laundry | |
| Range, Microwave, Dishwasher, Refrigerator | |
| Not in DB | |
| Sidewalks, Street Lights, Street Paved | |
| — | |
| — | |
| — |
Tax History
| Year | Property Taxes |
|---|---|
| 2016 | $12,790 |
Contact Agent
Nearby Similar Homes
Nearby Sold Comparables
Contact Agent
Listing Provided By
RE/MAX Cornerstone





