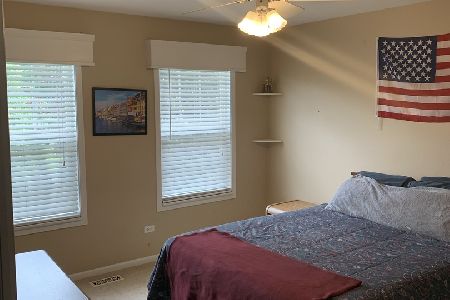856 Mocking Bird Drive, Antioch, Illinois 60002
$315,000
|
Sold
|
|
| Status: | Closed |
| Sqft: | 3,020 |
| Cost/Sqft: | $104 |
| Beds: | 4 |
| Baths: | 3 |
| Year Built: | 1998 |
| Property Taxes: | $9,286 |
| Days On Market: | 2534 |
| Lot Size: | 0,28 |
Description
Beautiful 2 story 4 bedroom 2-1/2 bath home with an open floor plan and hardwood floors throughout. The master BR has a huge walk-in closet and an updated master bath. Updated kitchen with quartz counters and stainless steel appliances. Stay nice and warm on these cold winter days with the two main floor fireplaces, one in the formal living room and the other in the family room. Plenty of entertaining space with the 300+sq ft great room. The main floor also has a separate dining room, office/den and a recently added mudroom. The yard, which backs up to woods has a brick/paver patio with a louvered pergola that was just added in 2018. New roof, garage doors and gutters/downspouts in 2018. Located in the Emmons school district. With all the recent updates to the property you'll have nothing left to do.
Property Specifics
| Single Family | |
| — | |
| — | |
| 1998 | |
| Partial | |
| — | |
| No | |
| 0.28 |
| Lake | |
| Heron Harbor | |
| 75 / Annual | |
| Other | |
| Public | |
| Public Sewer, Sewer-Storm | |
| 10293519 | |
| 02183010140000 |
Property History
| DATE: | EVENT: | PRICE: | SOURCE: |
|---|---|---|---|
| 15 Apr, 2019 | Sold | $315,000 | MRED MLS |
| 2 Mar, 2019 | Under contract | $315,000 | MRED MLS |
| 1 Mar, 2019 | Listed for sale | $315,000 | MRED MLS |
Room Specifics
Total Bedrooms: 4
Bedrooms Above Ground: 4
Bedrooms Below Ground: 0
Dimensions: —
Floor Type: Hardwood
Dimensions: —
Floor Type: Hardwood
Dimensions: —
Floor Type: Hardwood
Full Bathrooms: 3
Bathroom Amenities: Separate Shower
Bathroom in Basement: 0
Rooms: Den,Mud Room,Great Room
Basement Description: Partially Finished,Crawl
Other Specifics
| 3 | |
| Concrete Perimeter | |
| Asphalt | |
| Brick Paver Patio, Storms/Screens, Outdoor Grill, Fire Pit, Invisible Fence | |
| Wooded | |
| 111X131X89.5X125 | |
| — | |
| Full | |
| Vaulted/Cathedral Ceilings, Hardwood Floors, Second Floor Laundry, Walk-In Closet(s) | |
| Range, Microwave, Dishwasher, Refrigerator, Washer, Dryer, Disposal, Water Purifier Owned, Water Softener Owned | |
| Not in DB | |
| Sidewalks, Street Lights, Street Paved | |
| — | |
| — | |
| Attached Fireplace Doors/Screen, Gas Log |
Tax History
| Year | Property Taxes |
|---|---|
| 2019 | $9,286 |
Contact Agent
Nearby Similar Homes
Nearby Sold Comparables
Contact Agent
Listing Provided By
d'aprile properties




