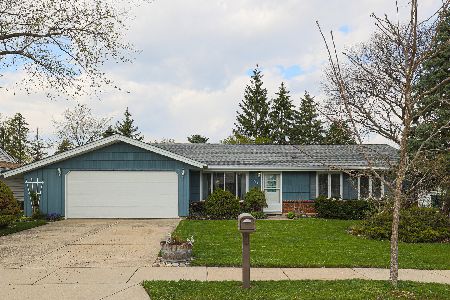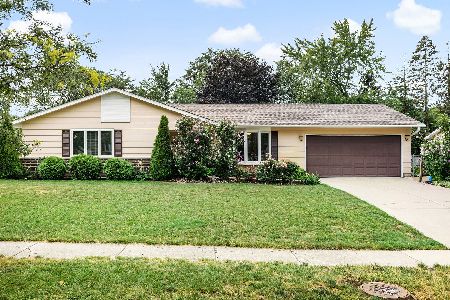856 Pinehurst Lane, Schaumburg, Illinois 60193
$318,250
|
Sold
|
|
| Status: | Closed |
| Sqft: | 2,622 |
| Cost/Sqft: | $124 |
| Beds: | 5 |
| Baths: | 3 |
| Year Built: | 1975 |
| Property Taxes: | $5,723 |
| Days On Market: | 2203 |
| Lot Size: | 0,17 |
Description
Celebrate the New Year in this beautiful split-level you will be proud to call home. Over 2600 sq ft of living space in this 5 bedroom 3 bath home. Open concept upper level with great room type setting adjacent to dining area and kitchen with lots of cabinets and large island, three bedrooms and two baths. Brand new kitchen cabinet fronts ($2500+) have just been installed. Even more space in the lower level with spacious in-law suite boasting family room with wood burning fireplace and access to patio, two additional bedrooms (one with walk-in closet), remodeled kitchenette and full bath. Lower level laundry/utility room provides additional storage. Large inviting deck overlooking beautiful green space/easement. Longtime owners have lovingly cared for this home. Bring your fussiest buyers because Mr. & Mrs. Clean live here! Top rated Schaumburg Schools and located just a block away from Freedom Park with playground, bike path, sledding hill and picnic area. Recent updates include cement driveway, roof, and HVAC system.
Property Specifics
| Single Family | |
| — | |
| Bi-Level | |
| 1975 | |
| Full,Walkout | |
| SEVILLE | |
| No | |
| 0.17 |
| Cook | |
| Weathersfield | |
| — / Not Applicable | |
| None | |
| Public | |
| Public Sewer | |
| 10605516 | |
| 07283080210000 |
Nearby Schools
| NAME: | DISTRICT: | DISTANCE: | |
|---|---|---|---|
|
Grade School
Nathan Hale Elementary School |
54 | — | |
|
Middle School
Robert Frost Junior High School |
54 | Not in DB | |
|
High School
Schaumburg High School |
211 | Not in DB | |
Property History
| DATE: | EVENT: | PRICE: | SOURCE: |
|---|---|---|---|
| 26 Mar, 2020 | Sold | $318,250 | MRED MLS |
| 21 Jan, 2020 | Under contract | $324,900 | MRED MLS |
| — | Last price change | $334,900 | MRED MLS |
| 8 Jan, 2020 | Listed for sale | $334,900 | MRED MLS |
Room Specifics
Total Bedrooms: 5
Bedrooms Above Ground: 5
Bedrooms Below Ground: 0
Dimensions: —
Floor Type: Carpet
Dimensions: —
Floor Type: Carpet
Dimensions: —
Floor Type: Carpet
Dimensions: —
Floor Type: —
Full Bathrooms: 3
Bathroom Amenities: —
Bathroom in Basement: 1
Rooms: Bedroom 5,Kitchen
Basement Description: Finished
Other Specifics
| 2 | |
| — | |
| Concrete | |
| Patio | |
| — | |
| 63 X 104 X 76 X 117 | |
| — | |
| Full | |
| Wood Laminate Floors, In-Law Arrangement, Walk-In Closet(s) | |
| Double Oven, Microwave, Dishwasher, Refrigerator, Washer, Dryer, Disposal | |
| Not in DB | |
| Park, Curbs, Sidewalks, Street Lights, Street Paved | |
| — | |
| — | |
| Wood Burning |
Tax History
| Year | Property Taxes |
|---|---|
| 2020 | $5,723 |
Contact Agent
Nearby Similar Homes
Nearby Sold Comparables
Contact Agent
Listing Provided By
Baird & Warner










