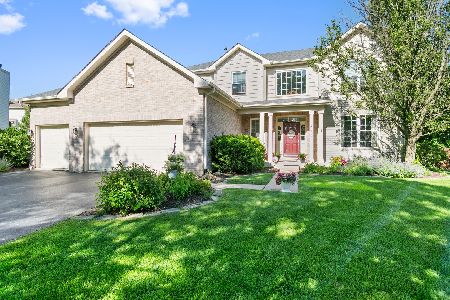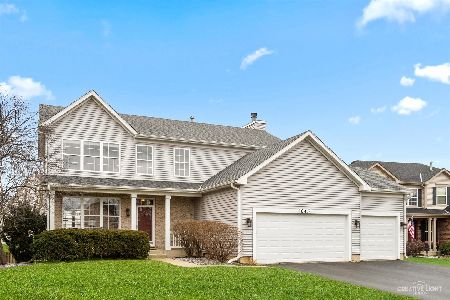856 Spring Creek Circle, Naperville, Illinois 60565
$477,000
|
Sold
|
|
| Status: | Closed |
| Sqft: | 3,774 |
| Cost/Sqft: | $130 |
| Beds: | 5 |
| Baths: | 3 |
| Year Built: | 2003 |
| Property Taxes: | $12,176 |
| Days On Market: | 3682 |
| Lot Size: | 0,26 |
Description
This one won't last! Move-in ready East facing home with 5 bedrooms and 3 full baths. Looks brand new in today's gray/blue color scheme!! Quiet interior location. Gourmet kitchen that opens up to family room with wood burning fireplace. 42" cherry cabinets, granite counters, SS appliances & center island. 9 ft ceilings with extensive crown moulding and hardwood floors on the main level. In-law arrangement with 1st floor full bath. Oversized Master suite with sitting area. Dual sinks in Master bath, whirlpool tub and separate shower. Large bedrooms and custom closets in all. Look-out basement waiting to be finished. 3 car garage. Sprinkler system. Deck and professional landscaping. Newer carpet. Quick close! Naperville District 204 Schools!
Property Specifics
| Single Family | |
| — | |
| Traditional | |
| 2003 | |
| Full | |
| LANCASTER | |
| No | |
| 0.26 |
| Will | |
| Timber Creek | |
| 225 / Annual | |
| None | |
| Lake Michigan | |
| Public Sewer | |
| 09126995 | |
| 0701121050160000 |
Nearby Schools
| NAME: | DISTRICT: | DISTANCE: | |
|---|---|---|---|
|
Grade School
Spring Brook Elementary School |
204 | — | |
|
Middle School
Gregory Middle School |
204 | Not in DB | |
|
High School
Neuqua Valley High School |
204 | Not in DB | |
Property History
| DATE: | EVENT: | PRICE: | SOURCE: |
|---|---|---|---|
| 19 Apr, 2016 | Sold | $477,000 | MRED MLS |
| 10 Feb, 2016 | Under contract | $489,000 | MRED MLS |
| 29 Jan, 2016 | Listed for sale | $489,000 | MRED MLS |
Room Specifics
Total Bedrooms: 5
Bedrooms Above Ground: 5
Bedrooms Below Ground: 0
Dimensions: —
Floor Type: Carpet
Dimensions: —
Floor Type: Carpet
Dimensions: —
Floor Type: Carpet
Dimensions: —
Floor Type: —
Full Bathrooms: 3
Bathroom Amenities: Whirlpool,Separate Shower,Double Sink
Bathroom in Basement: 0
Rooms: Bedroom 5,Eating Area,Foyer,Sitting Room
Basement Description: Unfinished
Other Specifics
| 3 | |
| Concrete Perimeter | |
| Asphalt | |
| Deck | |
| — | |
| 64X132X122X108 | |
| Unfinished | |
| Full | |
| Hardwood Floors, First Floor Bedroom, In-Law Arrangement, First Floor Laundry, First Floor Full Bath | |
| Range, Microwave, Dishwasher, Refrigerator, Washer, Dryer, Disposal | |
| Not in DB | |
| Sidewalks, Street Lights, Street Paved | |
| — | |
| — | |
| Wood Burning |
Tax History
| Year | Property Taxes |
|---|---|
| 2016 | $12,176 |
Contact Agent
Nearby Similar Homes
Nearby Sold Comparables
Contact Agent
Listing Provided By
john greene, Realtor











