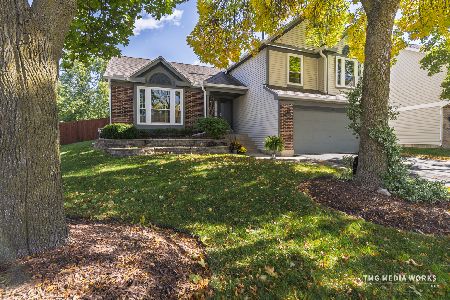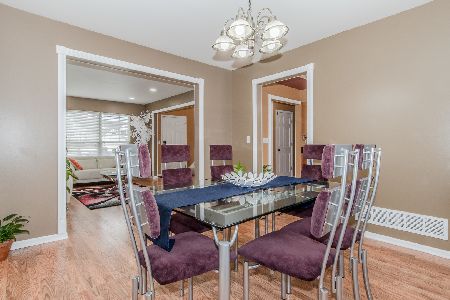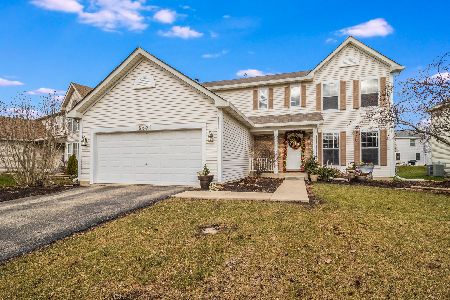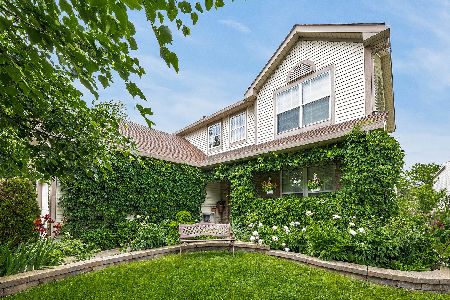856 Teasel Lane, Aurora, Illinois 60504
$310,000
|
Sold
|
|
| Status: | Closed |
| Sqft: | 2,414 |
| Cost/Sqft: | $133 |
| Beds: | 4 |
| Baths: | 4 |
| Year Built: | 2000 |
| Property Taxes: | $8,400 |
| Days On Market: | 3834 |
| Lot Size: | 0,18 |
Description
Beautiful 2 story home w/open floor plan,decorative molding,painted in Pottery Barn colors. Updated Kitchen has Granite counter tops and SS range. Cozy Family w/fireplace and view of beautiful backyard. Master Suite has private bath & walk-in closet. 2 more Bedrooms w/walk in closets Fully finished basement with 5th bedroom and full bath. Naperville Dist 204 Schools METEA VALLEY HIGH SCHOOL. Close to Shopping, metro & minutes to HWY.MOVE RIGHT IN!!!
Property Specifics
| Single Family | |
| — | |
| Traditional | |
| 2000 | |
| Full | |
| HARTFORD | |
| No | |
| 0.18 |
| Du Page | |
| Thatchers Grove | |
| 180 / Annual | |
| Insurance | |
| Lake Michigan | |
| Public Sewer | |
| 08993431 | |
| 0728307028 |
Nearby Schools
| NAME: | DISTRICT: | DISTANCE: | |
|---|---|---|---|
|
Grade School
Gombert Elementary School |
204 | — | |
|
Middle School
Still Middle School |
204 | Not in DB | |
|
High School
Metea Valley High School |
204 | Not in DB | |
Property History
| DATE: | EVENT: | PRICE: | SOURCE: |
|---|---|---|---|
| 31 Mar, 2009 | Sold | $270,500 | MRED MLS |
| 5 Mar, 2009 | Under contract | $299,900 | MRED MLS |
| 16 Feb, 2009 | Listed for sale | $299,900 | MRED MLS |
| 4 Dec, 2015 | Sold | $310,000 | MRED MLS |
| 24 Oct, 2015 | Under contract | $319,900 | MRED MLS |
| — | Last price change | $329,900 | MRED MLS |
| 25 Jul, 2015 | Listed for sale | $329,900 | MRED MLS |
| 27 May, 2021 | Sold | $415,000 | MRED MLS |
| 30 Mar, 2021 | Under contract | $399,900 | MRED MLS |
| 27 Mar, 2021 | Listed for sale | $399,900 | MRED MLS |
Room Specifics
Total Bedrooms: 5
Bedrooms Above Ground: 4
Bedrooms Below Ground: 1
Dimensions: —
Floor Type: Carpet
Dimensions: —
Floor Type: Carpet
Dimensions: —
Floor Type: Carpet
Dimensions: —
Floor Type: —
Full Bathrooms: 4
Bathroom Amenities: —
Bathroom in Basement: 1
Rooms: Bedroom 5,Breakfast Room,Foyer,Recreation Room
Basement Description: Finished
Other Specifics
| 2 | |
| Concrete Perimeter | |
| Asphalt | |
| Patio, Porch, Brick Paver Patio, Storms/Screens | |
| — | |
| 80X120 | |
| — | |
| Full | |
| Wood Laminate Floors, First Floor Laundry | |
| Range, Microwave, Dishwasher, Refrigerator, Washer, Dryer, Disposal | |
| Not in DB | |
| Sidewalks, Street Lights, Street Paved | |
| — | |
| — | |
| Gas Log |
Tax History
| Year | Property Taxes |
|---|---|
| 2009 | $6,835 |
| 2015 | $8,400 |
| 2021 | $9,491 |
Contact Agent
Nearby Similar Homes
Nearby Sold Comparables
Contact Agent
Listing Provided By
RE/MAX Destiny











