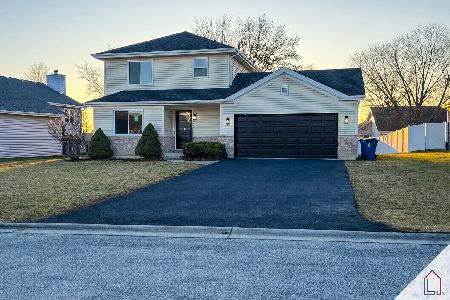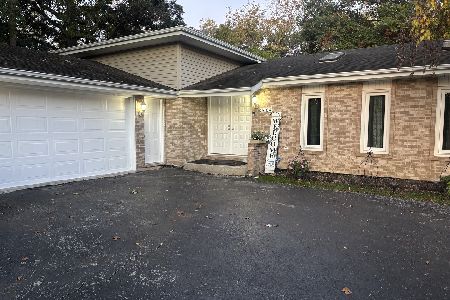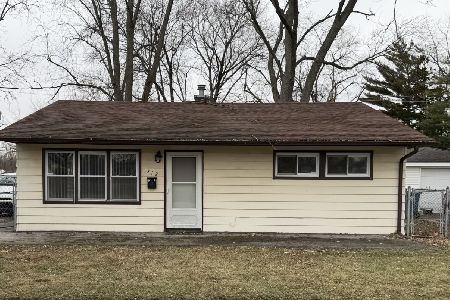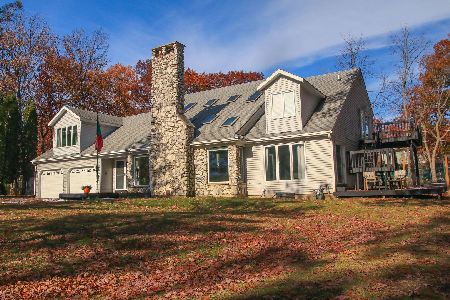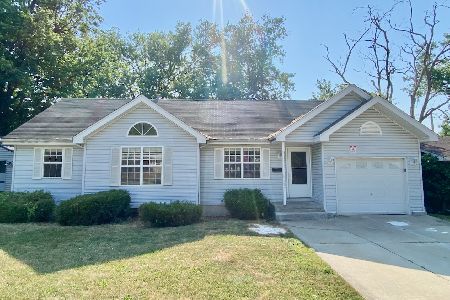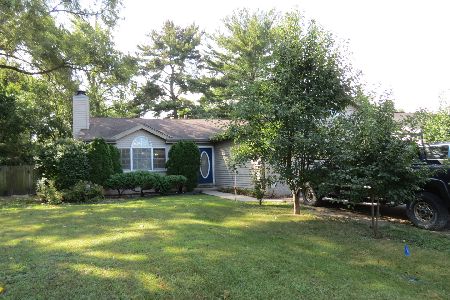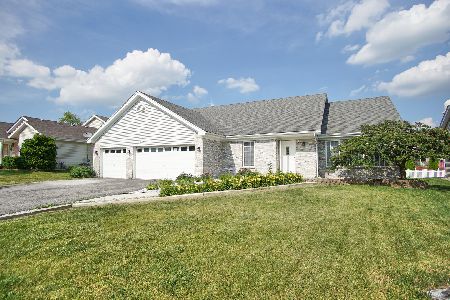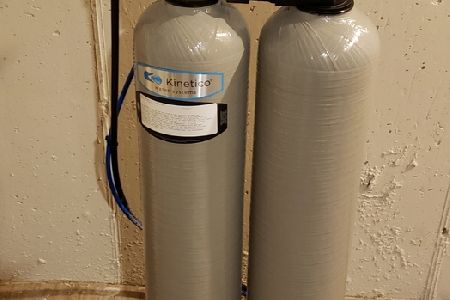856 Yorkshire Terrace, Crete, Illinois 60417
$319,900
|
Sold
|
|
| Status: | Closed |
| Sqft: | 1,490 |
| Cost/Sqft: | $215 |
| Beds: | 3 |
| Baths: | 3 |
| Year Built: | 2001 |
| Property Taxes: | $6,902 |
| Days On Market: | 275 |
| Lot Size: | 0,00 |
Description
OH! SO PRETTY! Mint condition RANCH offers one-level living with 3 bedrooms, 3 FULL baths, FINISHED BASEMENT, fireplace & covered screen porch! Main level has living room with soaring vaulted ceiling & fireplace, dining area and fabulous updated kitchen. Master suite with full bath & walk-in closet plus laundry room off the hall. Basement is awesome with recreation room, FULL BATH, enormous storage room with egress window PLUS crawlspace for even more storage. Gently lived in by original owners who seemed to never stop improving their home! Upgrades include installing solid hardwood red oak flooring on main level, quartz countertops, new roof 2019, new furnace 2019 & new a/c 2024. Replaced all the trim around the windows, custom light reducing solar shades in secondary bedrooms & room darkening shades in the living room. Kitchen cabinets upgraded with new facing plus all rollout shelves! Master bath completely redone in 2019, new Anderson sliding glass patio door 2018 & complete new driveway in 2024. Save thousands because ALL APPLIANCES STAY and ALL WINDOW TREATMENTS STAY! Sit outside in the evening in the spectacular covered screen porch and BRING THE DOG WITH! This yard is FENCED!
Property Specifics
| Single Family | |
| — | |
| — | |
| 2001 | |
| — | |
| — | |
| No | |
| — |
| Will | |
| — | |
| 0 / Not Applicable | |
| — | |
| — | |
| — | |
| 12345310 | |
| 2315044060470000 |
Nearby Schools
| NAME: | DISTRICT: | DISTANCE: | |
|---|---|---|---|
|
High School
Crete-monee High School |
201U | Not in DB | |
Property History
| DATE: | EVENT: | PRICE: | SOURCE: |
|---|---|---|---|
| 27 May, 2025 | Sold | $319,900 | MRED MLS |
| 1 May, 2025 | Under contract | $319,900 | MRED MLS |
| 23 Apr, 2025 | Listed for sale | $319,900 | MRED MLS |
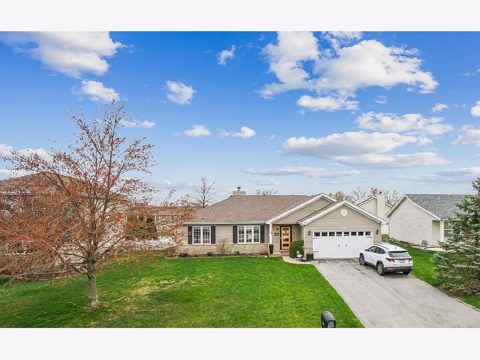
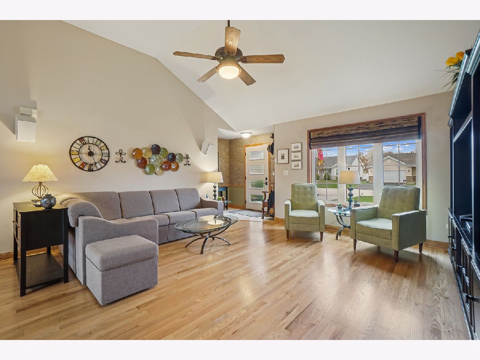
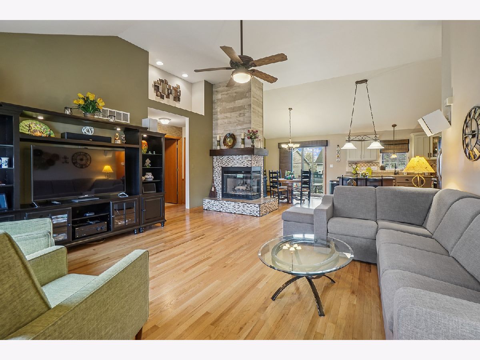
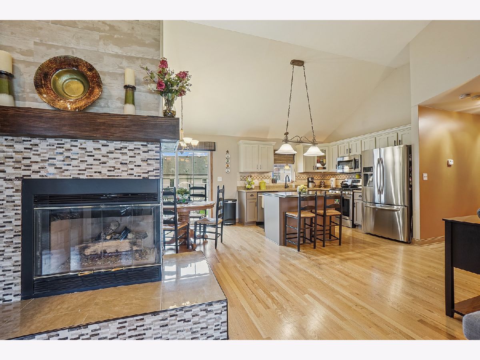
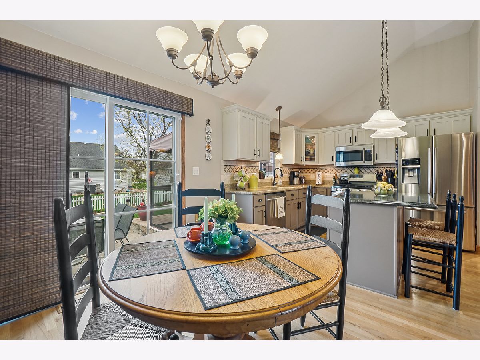
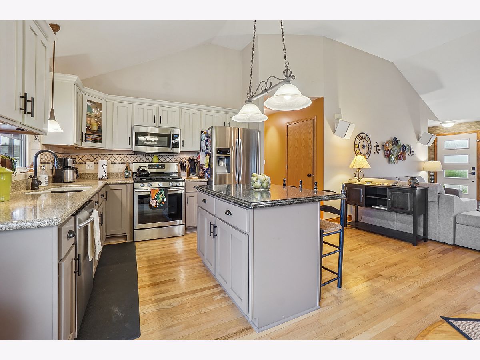
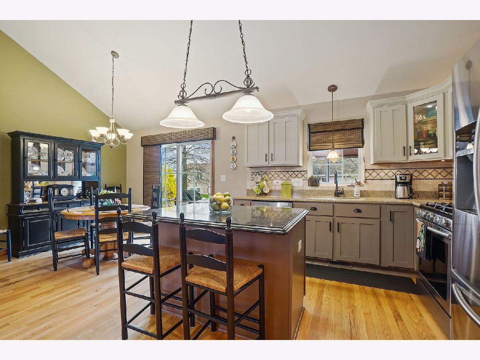
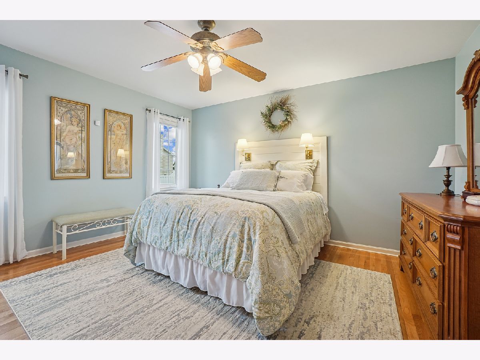
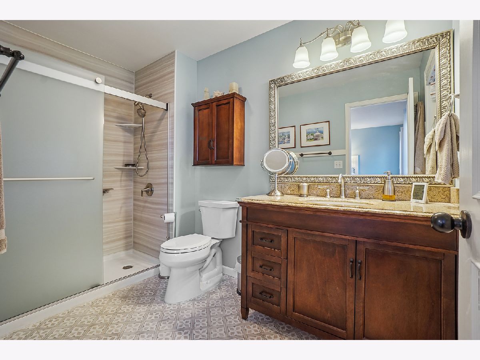
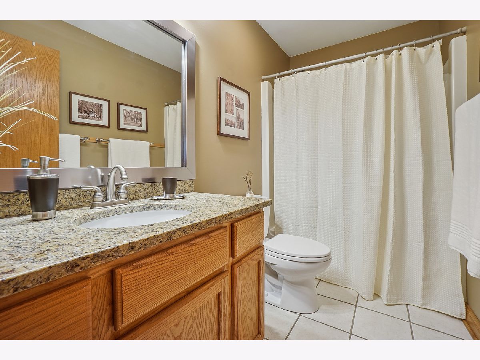
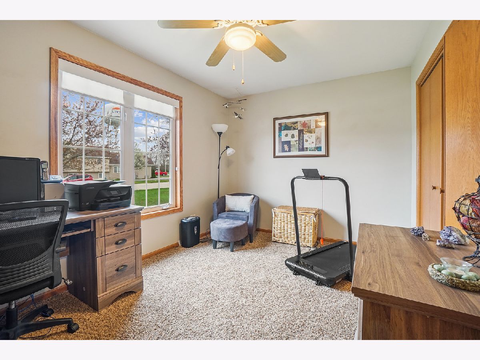
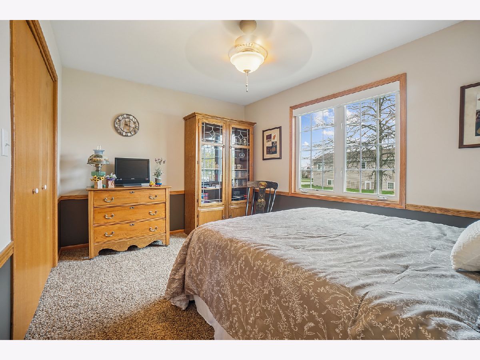
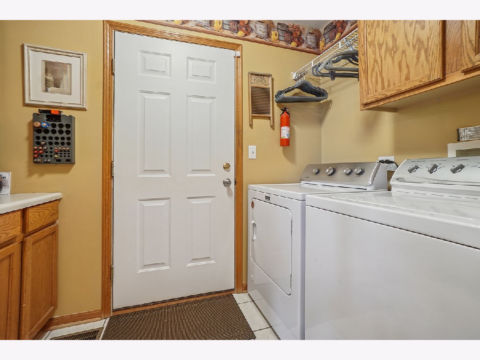
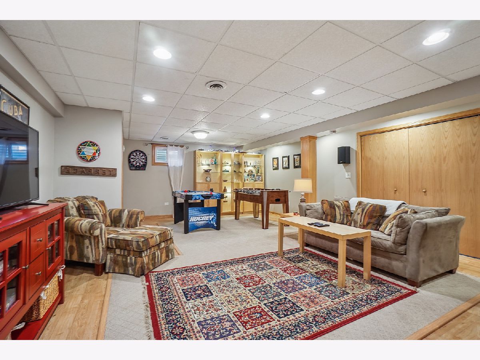
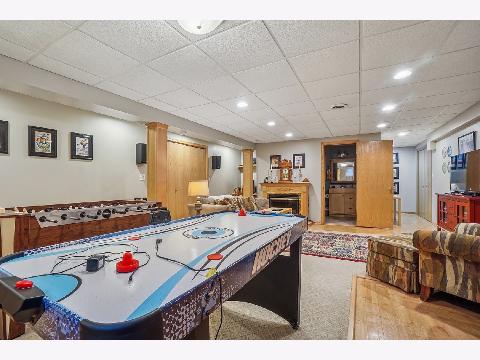
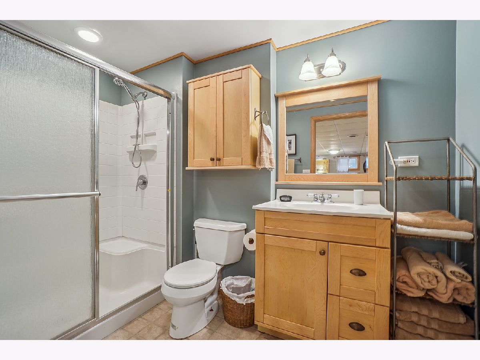
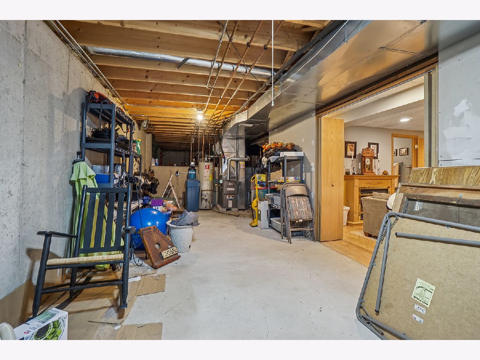
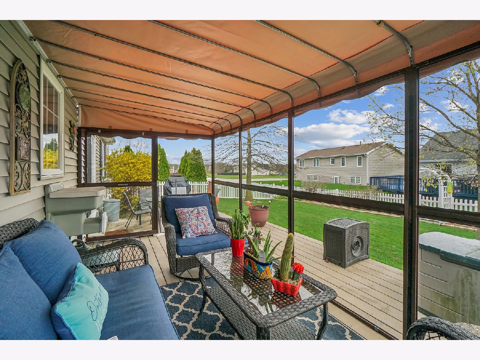
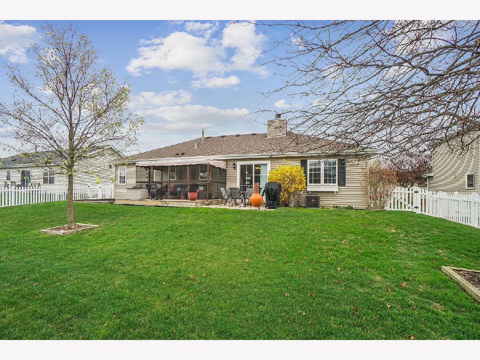
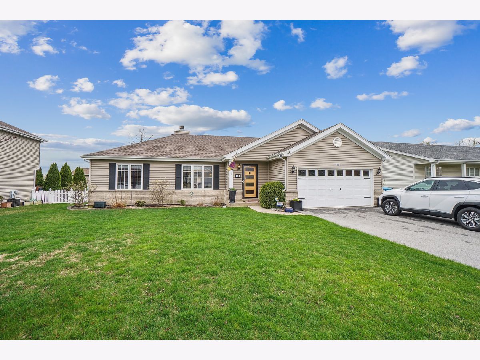
Room Specifics
Total Bedrooms: 3
Bedrooms Above Ground: 3
Bedrooms Below Ground: 0
Dimensions: —
Floor Type: —
Dimensions: —
Floor Type: —
Full Bathrooms: 3
Bathroom Amenities: Separate Shower
Bathroom in Basement: 1
Rooms: —
Basement Description: —
Other Specifics
| 2 | |
| — | |
| — | |
| — | |
| — | |
| 75X116 | |
| — | |
| — | |
| — | |
| — | |
| Not in DB | |
| — | |
| — | |
| — | |
| — |
Tax History
| Year | Property Taxes |
|---|---|
| 2025 | $6,902 |
Contact Agent
Nearby Similar Homes
Nearby Sold Comparables
Contact Agent
Listing Provided By
Re/Max 10

