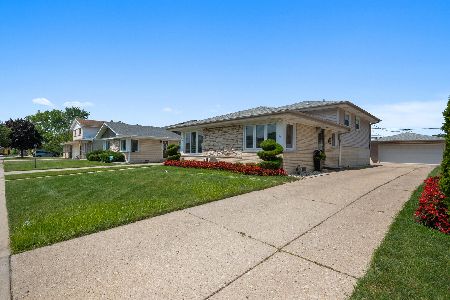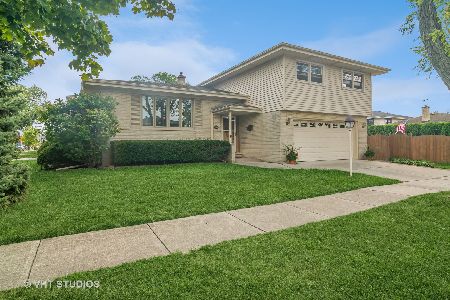8560 Normal Avenue, Niles, Illinois 60714
$371,000
|
Sold
|
|
| Status: | Closed |
| Sqft: | 1,440 |
| Cost/Sqft: | $265 |
| Beds: | 3 |
| Baths: | 2 |
| Year Built: | 1960 |
| Property Taxes: | $6,639 |
| Days On Market: | 2130 |
| Lot Size: | 0,15 |
Description
"AGENTS AND/OR PERSPECTIVE BUYERS EXPOSED TO COVID 19 OR WITH A COUGH OR FEVER ARE NOT TO ENTER THE HOME UNTIL THEY RECEIVE MEDICAL CLEARANCE." Gorgeous 3 Bedroom 2 Full Bath Split-Level with 2 Car Garage in desired Park Ridge School District on a corner lot with brilliant Southern Exposure sunlight. Impressive and open flowing floor plan with vaulted ceilings. Eat-in-kitchen with large breakfast island, ceramic tile, and stainless steel appliances. Striking oak hardwood floors on the main level living room and dining room, and upper-level bedrooms, stairs, and hallway. Beautiful family room with ceramic tile and sliding doors that lead to private brick paver patio and yard for entertaining. Bonus carport easily accommodates two (2) SUV sized vehicles plus many more attractive features that you must experience for yourself. This home's location is ideal for those seeking the Park Ridge School District and surrounding area attractions.
Property Specifics
| Single Family | |
| — | |
| Tri-Level | |
| 1960 | |
| Walkout | |
| — | |
| No | |
| 0.15 |
| Cook | |
| — | |
| — / Not Applicable | |
| None | |
| Lake Michigan | |
| Public Sewer | |
| 10672958 | |
| 09233220240000 |
Nearby Schools
| NAME: | DISTRICT: | DISTANCE: | |
|---|---|---|---|
|
Grade School
Eugene Field Elementary School |
64 | — | |
|
Middle School
Emerson Middle School |
64 | Not in DB | |
|
High School
Maine South High School |
207 | Not in DB | |
Property History
| DATE: | EVENT: | PRICE: | SOURCE: |
|---|---|---|---|
| 5 Jun, 2020 | Sold | $371,000 | MRED MLS |
| 21 Apr, 2020 | Under contract | $381,900 | MRED MLS |
| 20 Mar, 2020 | Listed for sale | $381,900 | MRED MLS |
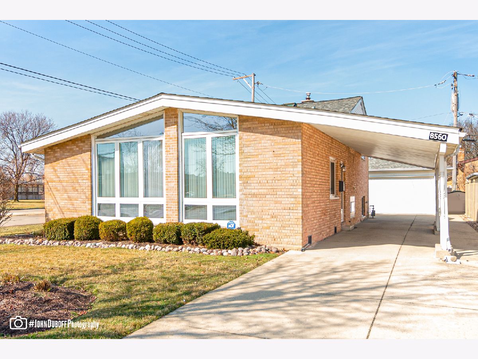
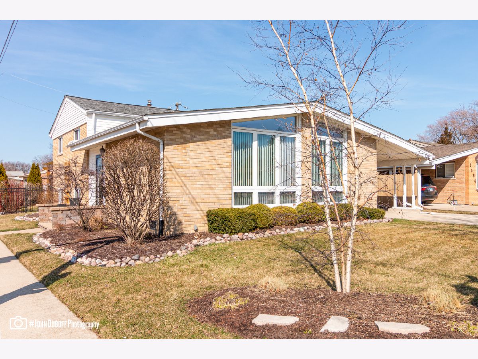
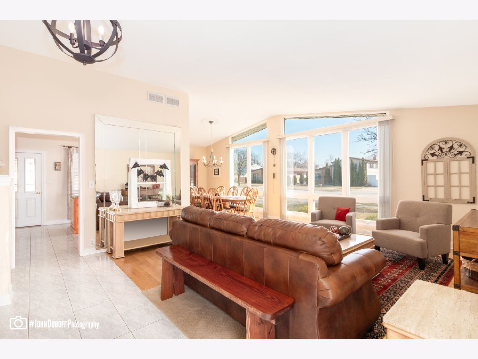
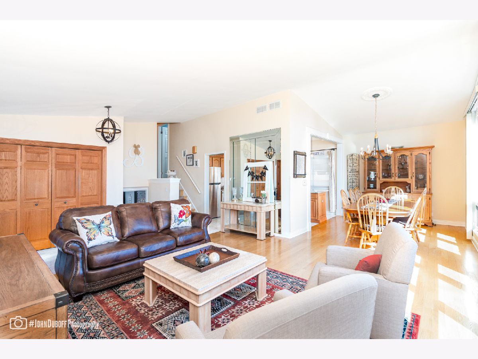
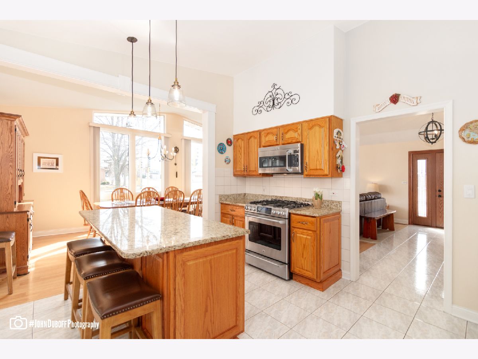
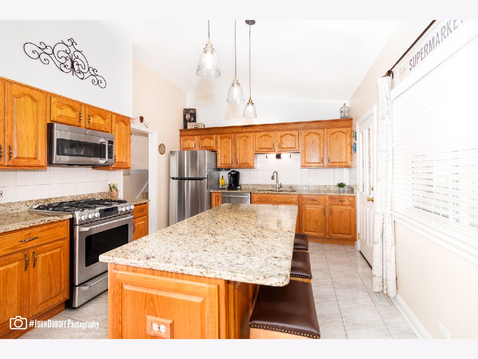
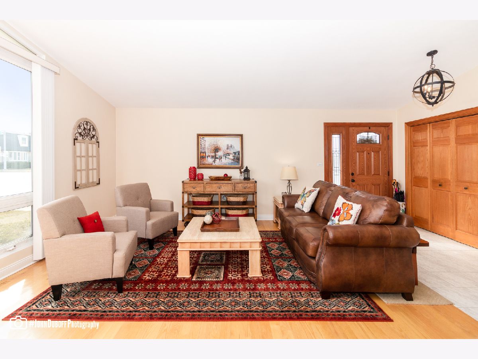
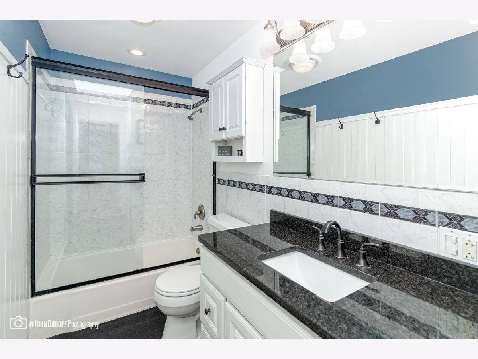
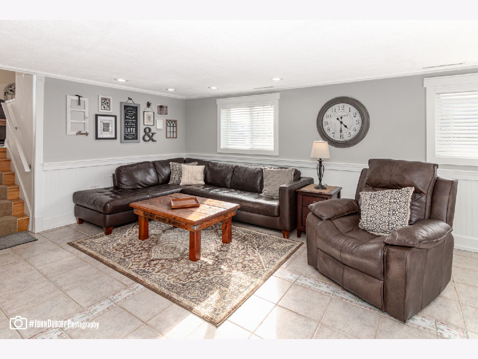
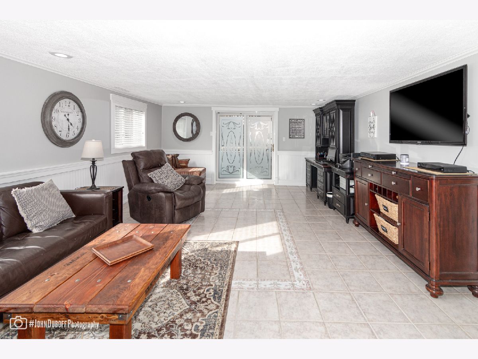
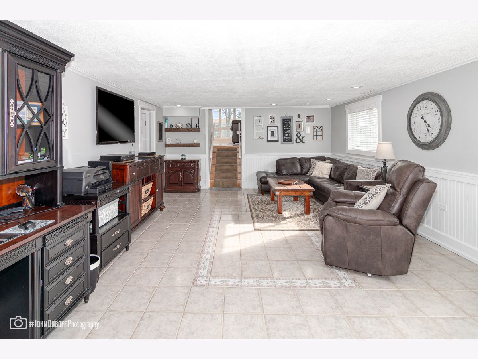
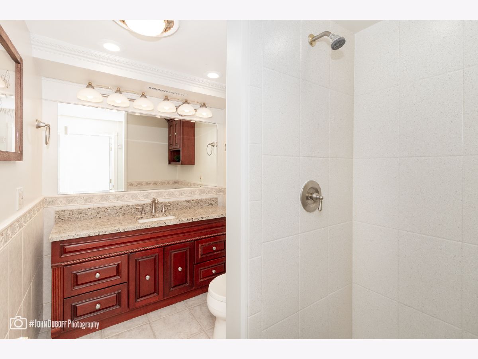
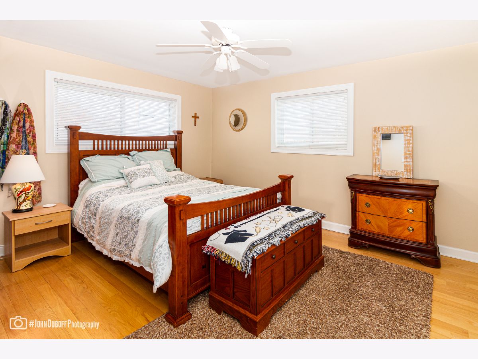
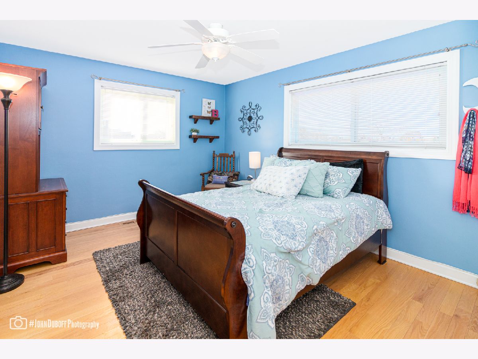
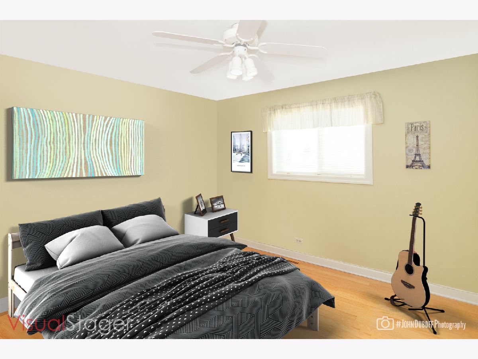
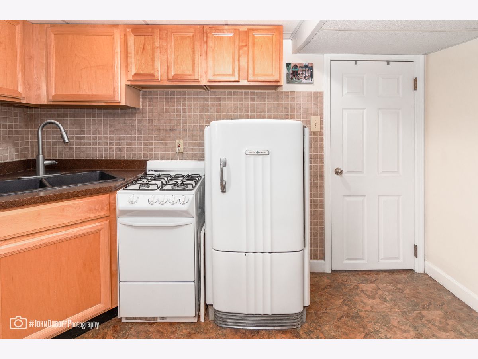
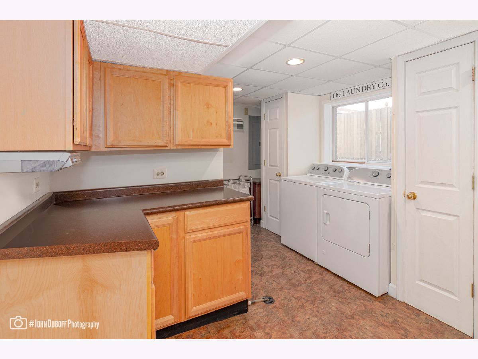
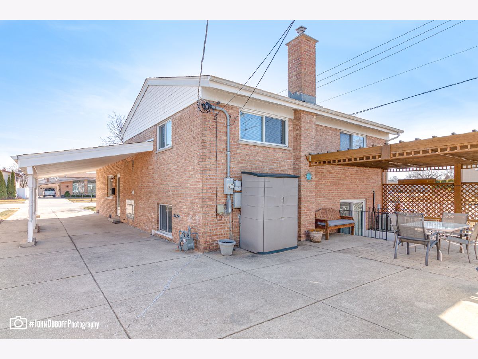
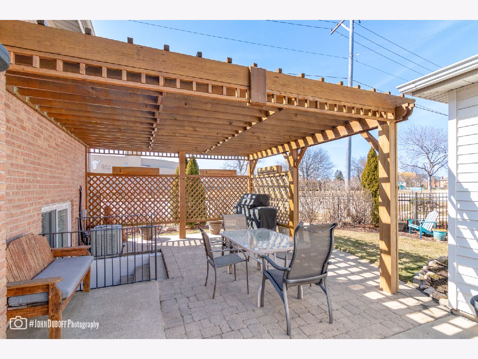
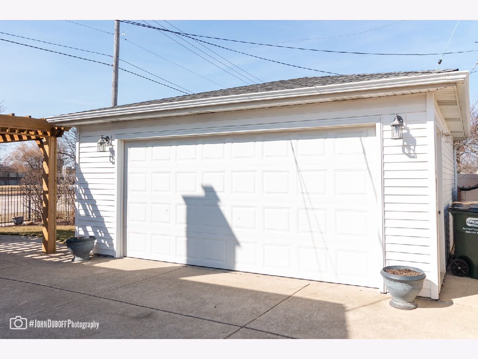
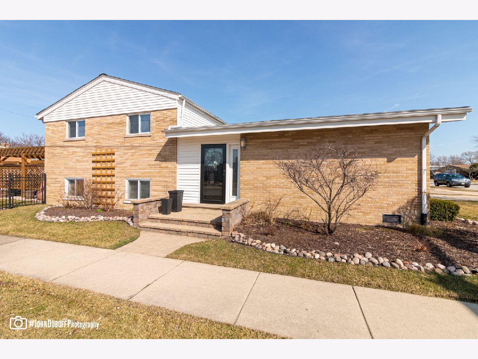
Room Specifics
Total Bedrooms: 3
Bedrooms Above Ground: 3
Bedrooms Below Ground: 0
Dimensions: —
Floor Type: Hardwood
Dimensions: —
Floor Type: Hardwood
Full Bathrooms: 2
Bathroom Amenities: Double Sink,Soaking Tub
Bathroom in Basement: 1
Rooms: No additional rooms
Basement Description: Finished,Crawl
Other Specifics
| 2 | |
| Concrete Perimeter | |
| Concrete | |
| Patio, Brick Paver Patio | |
| Corner Lot | |
| 55X125 | |
| Pull Down Stair | |
| None | |
| Vaulted/Cathedral Ceilings, Skylight(s), Hardwood Floors | |
| Range, Microwave, Dishwasher, Refrigerator, Washer, Dryer, Stainless Steel Appliance(s) | |
| Not in DB | |
| — | |
| — | |
| — | |
| — |
Tax History
| Year | Property Taxes |
|---|---|
| 2020 | $6,639 |
Contact Agent
Nearby Similar Homes
Nearby Sold Comparables
Contact Agent
Listing Provided By
Keller Williams Momentum




