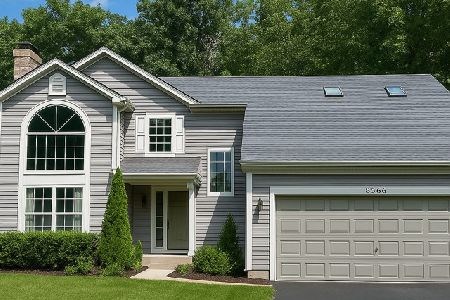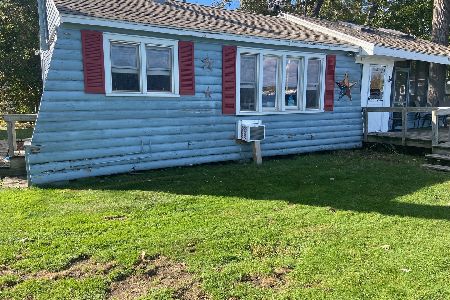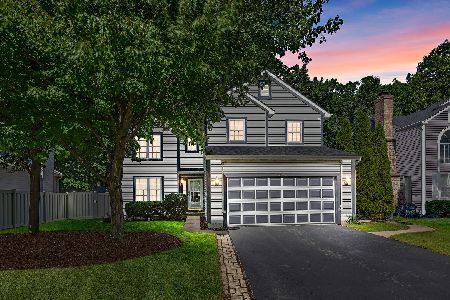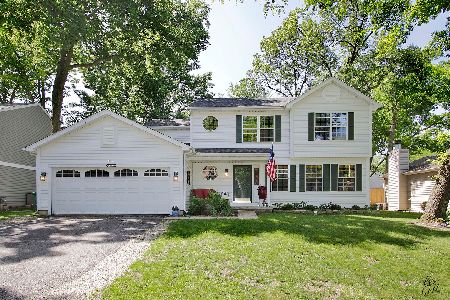8565 Cedar Street, Fox Lake, Illinois 60020
$219,500
|
Sold
|
|
| Status: | Closed |
| Sqft: | 2,112 |
| Cost/Sqft: | $106 |
| Beds: | 3 |
| Baths: | 3 |
| Year Built: | 1997 |
| Property Taxes: | $5,511 |
| Days On Market: | 2826 |
| Lot Size: | 0,19 |
Description
In a woodland greenery backing to preserve, this immaculate home shows pride of ownership throughout. Enjoy the extended kitchen,pantry, eat in area open to family room plus the gleaming hardwood floors that lead out the sliders to the paver brick patio and fenced yard. Enjoy entertaining in the formal dining room open to the living room. Sunny windows bring in the light. Master suite has private bath and walk in closet. Amazing wild life and bird varieties in your back yard and in Hickory Cove with direct access to the Chain O Lakes. Boat dock included with additional association charge($170/year). New roof with gutter guards 2014, HVAC 2014,Kitchen upgrade to include granite 2013, Water heater 2013, driveway 2015. Its fresh, newly updated and private! Basement has stubbing for bath. Its a great life here!
Property Specifics
| Single Family | |
| — | |
| Colonial | |
| 1997 | |
| Full | |
| COLONIAL | |
| No | |
| 0.19 |
| Lake | |
| Hickory Cove | |
| 170 / Annual | |
| Other | |
| Public | |
| Public Sewer | |
| 09934261 | |
| 01284060070000 |
Nearby Schools
| NAME: | DISTRICT: | DISTANCE: | |
|---|---|---|---|
|
Grade School
Lotus School |
114 | — | |
|
Middle School
Stanton School |
114 | Not in DB | |
|
High School
Grant Community High School |
124 | Not in DB | |
Property History
| DATE: | EVENT: | PRICE: | SOURCE: |
|---|---|---|---|
| 29 Jan, 2010 | Sold | $212,500 | MRED MLS |
| 10 Dec, 2009 | Under contract | $224,900 | MRED MLS |
| — | Last price change | $239,900 | MRED MLS |
| 15 Oct, 2009 | Listed for sale | $239,900 | MRED MLS |
| 26 Jul, 2018 | Sold | $219,500 | MRED MLS |
| 6 Jun, 2018 | Under contract | $224,900 | MRED MLS |
| — | Last price change | $229,900 | MRED MLS |
| 1 May, 2018 | Listed for sale | $229,900 | MRED MLS |
Room Specifics
Total Bedrooms: 3
Bedrooms Above Ground: 3
Bedrooms Below Ground: 0
Dimensions: —
Floor Type: Carpet
Dimensions: —
Floor Type: Carpet
Full Bathrooms: 3
Bathroom Amenities: —
Bathroom in Basement: 0
Rooms: Eating Area,Foyer
Basement Description: Unfinished,Bathroom Rough-In
Other Specifics
| 2 | |
| Concrete Perimeter | |
| Asphalt | |
| Patio | |
| Cul-De-Sac,Fenced Yard,Nature Preserve Adjacent,Water Rights,Water View,Wooded | |
| 65X125 | |
| Unfinished | |
| Full | |
| Hardwood Floors | |
| Range, Microwave, Dishwasher, Refrigerator, Washer, Dryer | |
| Not in DB | |
| Dock, Water Rights, Sidewalks | |
| — | |
| — | |
| Wood Burning |
Tax History
| Year | Property Taxes |
|---|---|
| 2010 | $5,168 |
| 2018 | $5,511 |
Contact Agent
Nearby Similar Homes
Nearby Sold Comparables
Contact Agent
Listing Provided By
RE/MAX Suburban







