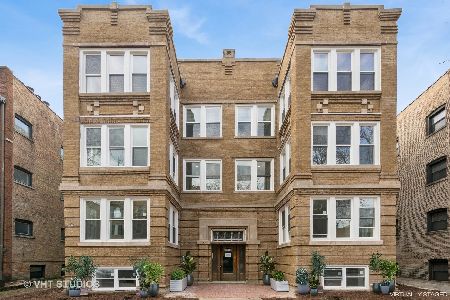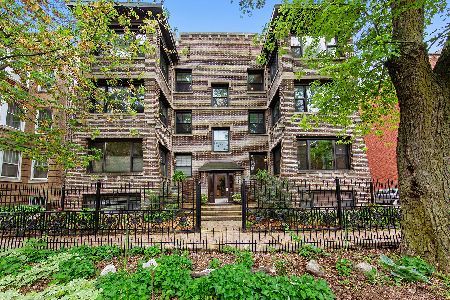857 Ainslie Street, Uptown, Chicago, Illinois 60640
$385,000
|
Sold
|
|
| Status: | Closed |
| Sqft: | 1,500 |
| Cost/Sqft: | $260 |
| Beds: | 2 |
| Baths: | 2 |
| Year Built: | — |
| Property Taxes: | $4,912 |
| Days On Market: | 1975 |
| Lot Size: | 0,00 |
Description
Stunning & spacious 2 bed/2 bath condo in historic Margate Park! This sun filled & completely updated unit features an open & inviting floor plan - excellent for entertaining. Beautiful living room with fireplace leads to picturesque views from the sunroom! Walk down extra wide hallway to large master suite with custom closets, bath with whirlpool tub. Second bedroom also functions as a junior suite with private marble bath & custom closet. Gourmet chef's kitchen with designer Bosch stainless steel appliances, 42" cabinets, breakfast bar, abundant counter space with 1" granite countertops; next to elegant dining room with intricate tray tray ceilings. Newer windows & blinds, recently painted, recessed lighting, custom fixtures, crown molding, gleaming hardwood floors, high end LG washer/dryer. Expansive & private deck. Bonus storage locker. Premium parking included. Nothing to do but move in! Excellent maintained building sits on an extra wide lot - with plenty of space between neighboring buildings! Quiet, one way, tree lined street that is steps to the lake, park, dog beach, two red line stops, bus, Divvy & restaurants!
Property Specifics
| Condos/Townhomes | |
| 3 | |
| — | |
| — | |
| None | |
| — | |
| No | |
| — |
| Cook | |
| Margate Park | |
| 299 / Monthly | |
| Water,Insurance | |
| Lake Michigan,Public | |
| Public Sewer | |
| 10855776 | |
| 14084170581007 |
Property History
| DATE: | EVENT: | PRICE: | SOURCE: |
|---|---|---|---|
| 30 Oct, 2007 | Sold | $359,900 | MRED MLS |
| 8 Aug, 2007 | Under contract | $364,900 | MRED MLS |
| 24 Jul, 2007 | Listed for sale | $364,900 | MRED MLS |
| 18 Nov, 2020 | Sold | $385,000 | MRED MLS |
| 21 Sep, 2020 | Under contract | $389,900 | MRED MLS |
| 12 Sep, 2020 | Listed for sale | $389,900 | MRED MLS |
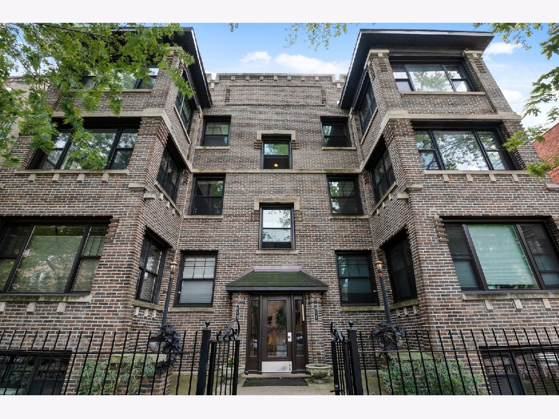
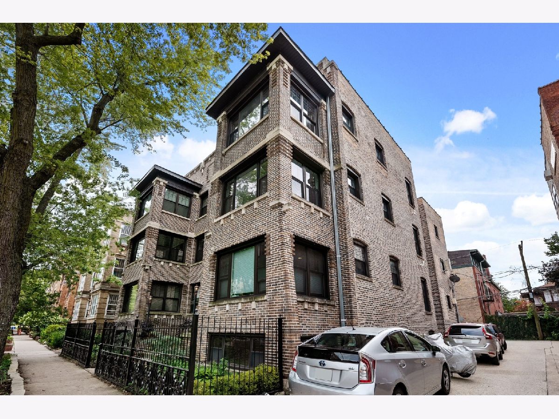
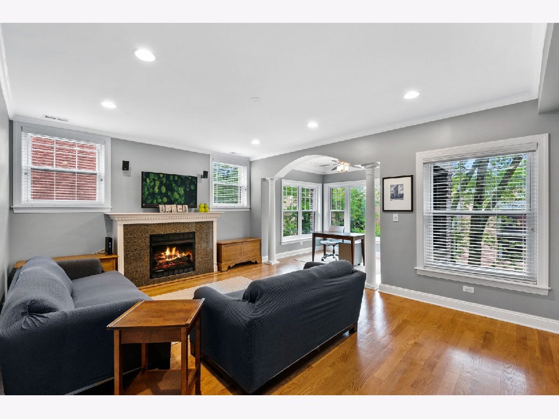
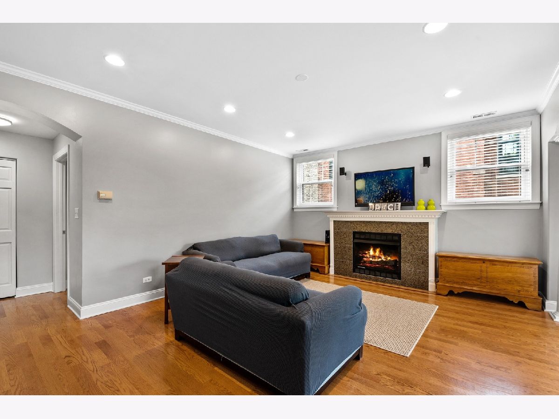
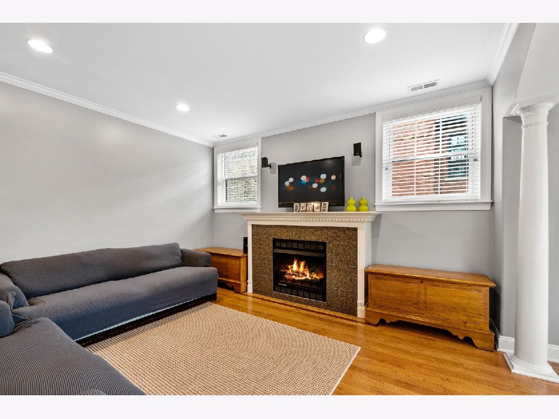
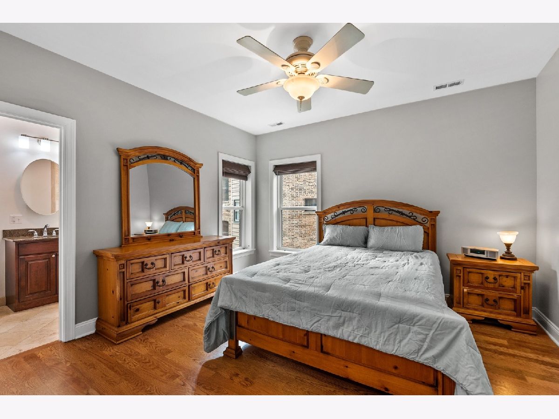
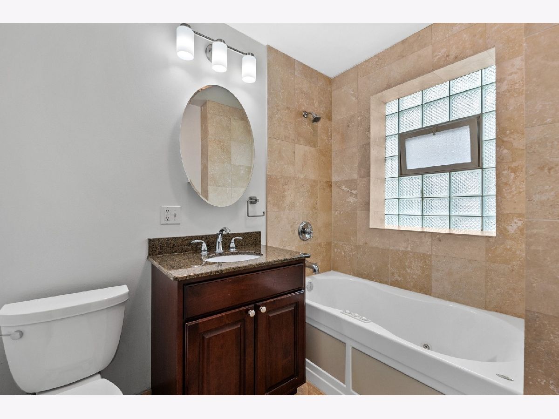
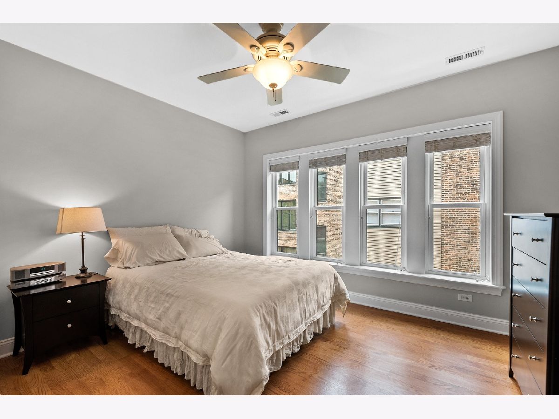
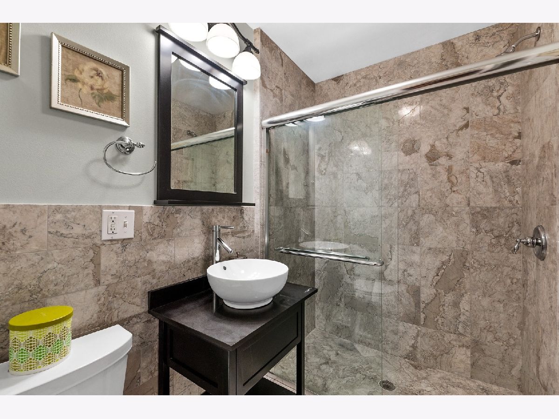
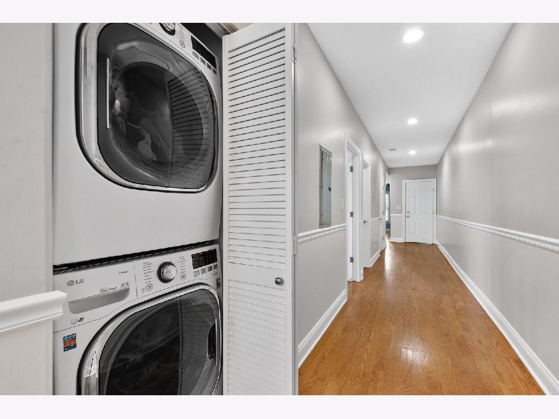
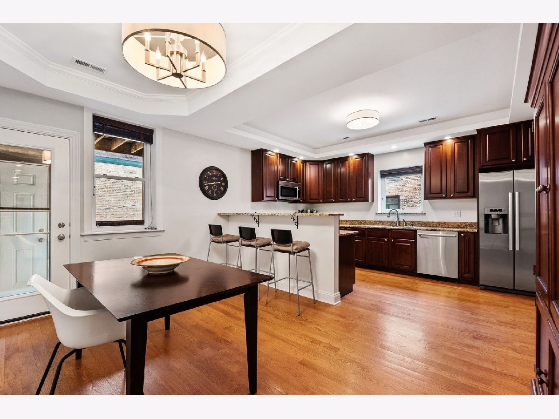
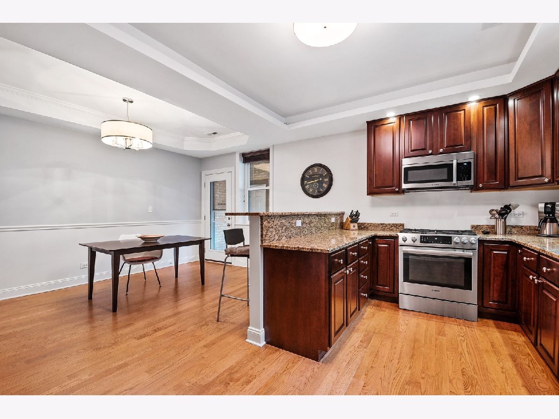
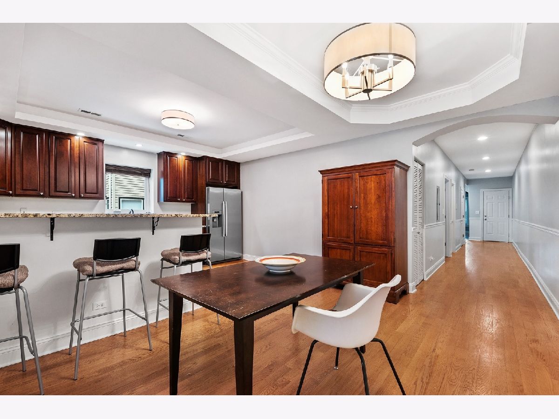
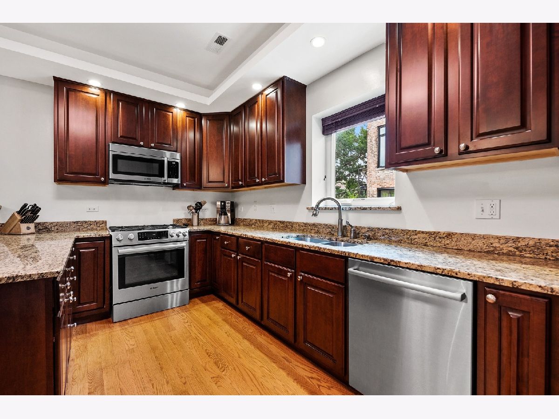
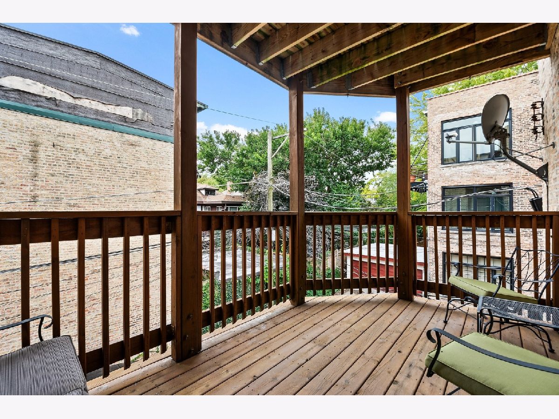
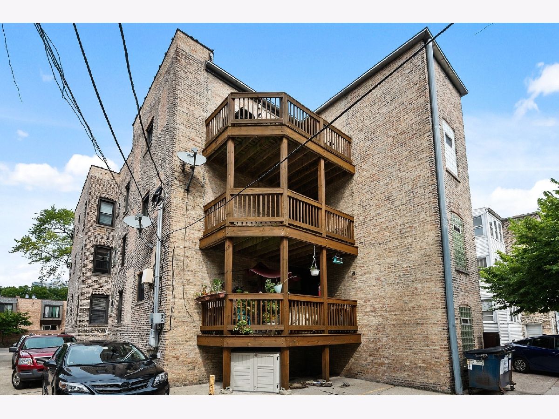
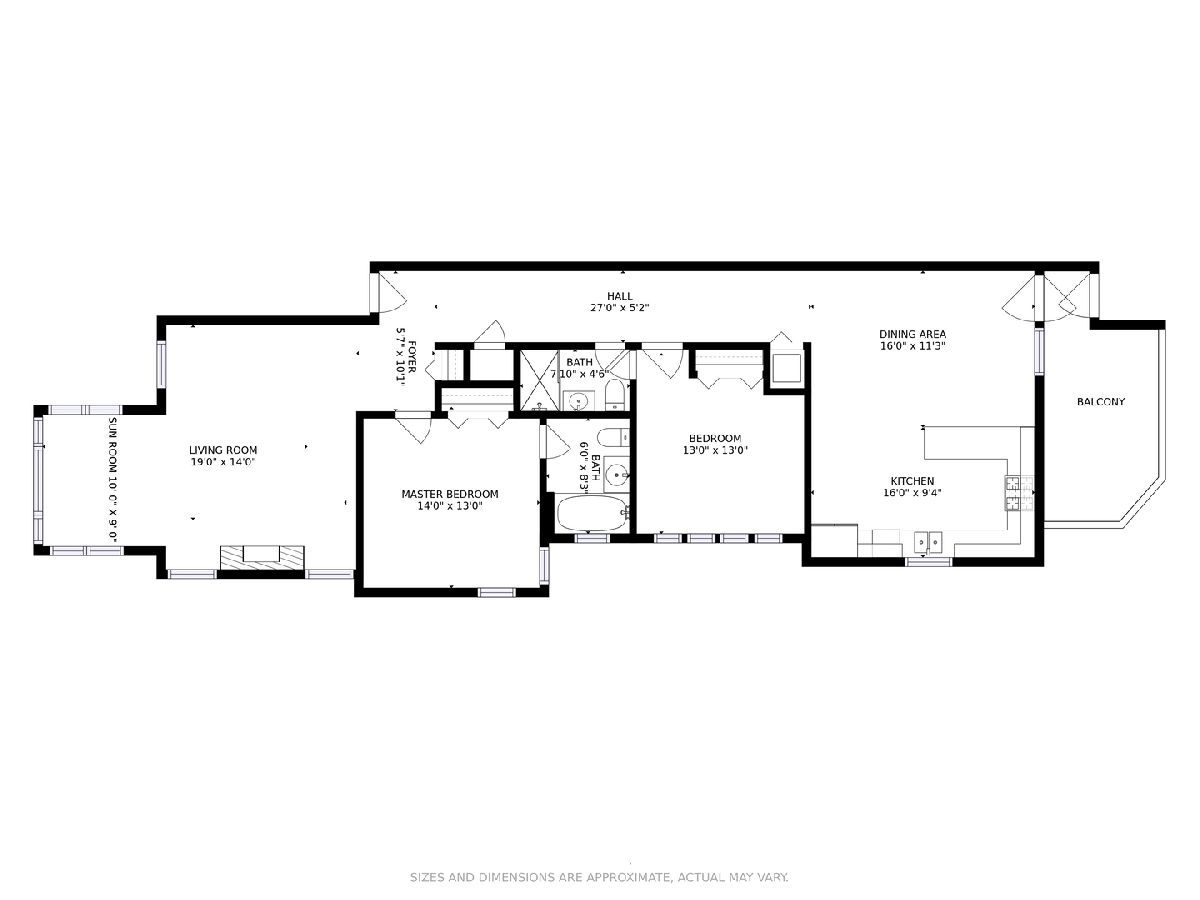
Room Specifics
Total Bedrooms: 2
Bedrooms Above Ground: 2
Bedrooms Below Ground: 0
Dimensions: —
Floor Type: Hardwood
Full Bathrooms: 2
Bathroom Amenities: Whirlpool
Bathroom in Basement: —
Rooms: Sun Room,Foyer
Basement Description: None
Other Specifics
| — | |
| — | |
| — | |
| Deck | |
| — | |
| COMMON | |
| — | |
| Full | |
| Hardwood Floors, Laundry Hook-Up in Unit, Storage, Drapes/Blinds | |
| Range, Microwave, Dishwasher, High End Refrigerator, Washer, Dryer, Stainless Steel Appliance(s) | |
| Not in DB | |
| — | |
| — | |
| Storage | |
| Gas Starter |
Tax History
| Year | Property Taxes |
|---|---|
| 2020 | $4,912 |
Contact Agent
Nearby Similar Homes
Nearby Sold Comparables
Contact Agent
Listing Provided By
Coldwell Banker Realty

