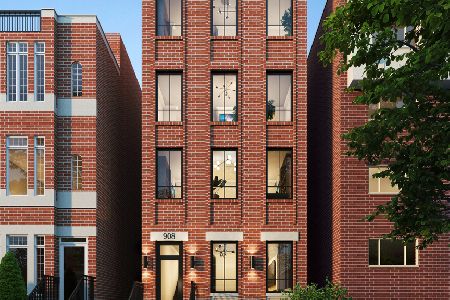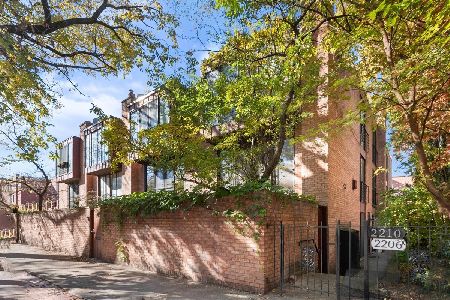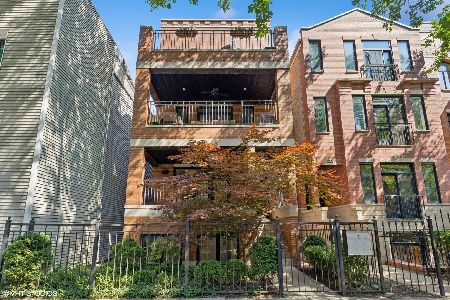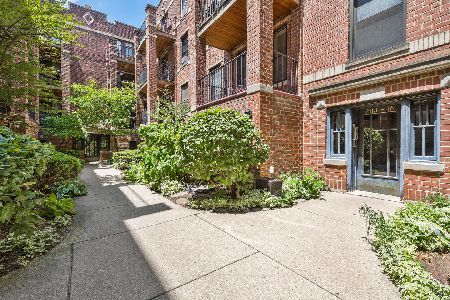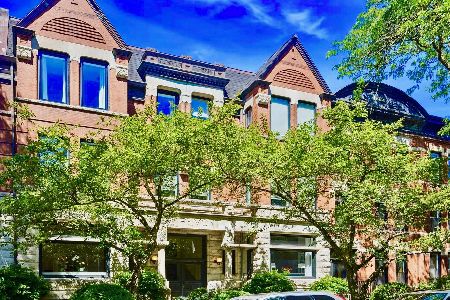857 Belden Avenue, Lincoln Park, Chicago, Illinois 60614
$812,500
|
Sold
|
|
| Status: | Closed |
| Sqft: | 3,100 |
| Cost/Sqft: | $279 |
| Beds: | 4 |
| Baths: | 3 |
| Year Built: | — |
| Property Taxes: | $13,669 |
| Days On Market: | 2897 |
| Lot Size: | 0,00 |
Description
Fabulous, 3100 SF, 4-Bedroom duplex home in east Lincoln Park. This home has character and what we refer to in the industry as "good bones" - large room sizes, tall ceilings, excellent floor plan and sunlight. Situated on a corner on one of the prettiest blocks in the neighborhood. Features: all new kitchen appliances and counter tops, newly finished hardwood floors. Gracious Kitchen and great room open onto a deck - with abundant space for family and entertaining. The living and dining areas of the home are enormous with enough room for large-scale gatherings. Sunlit front room could be 5th bedroom. Lower level is only 28" below grade - significantly impacting livability and creating a single family home feel. Exceptionally well-managed building with low assessments in Oscar Mayer School district. Walk to everything Lincoln Park has to offer, shopping, dining, schools, playgrounds. Building and home updates under "additional information."
Property Specifics
| Condos/Townhomes | |
| 2 | |
| — | |
| — | |
| Full,English | |
| — | |
| No | |
| — |
| Cook | |
| — | |
| 350 / Monthly | |
| Water,Parking,Insurance,Lawn Care,Scavenger,Snow Removal | |
| Lake Michigan,Public | |
| Public Sewer | |
| 09832280 | |
| 14322110441002 |
Nearby Schools
| NAME: | DISTRICT: | DISTANCE: | |
|---|---|---|---|
|
Grade School
Oscar Mayer Elementary School |
299 | — | |
|
High School
Lincoln Park High School |
299 | Not in DB | |
|
Alternate Elementary School
Oscar Mayer Elementary School |
— | Not in DB | |
Property History
| DATE: | EVENT: | PRICE: | SOURCE: |
|---|---|---|---|
| 15 Mar, 2018 | Sold | $812,500 | MRED MLS |
| 2 Feb, 2018 | Under contract | $865,000 | MRED MLS |
| 12 Jan, 2018 | Listed for sale | $865,000 | MRED MLS |
Room Specifics
Total Bedrooms: 4
Bedrooms Above Ground: 4
Bedrooms Below Ground: 0
Dimensions: —
Floor Type: Carpet
Dimensions: —
Floor Type: Carpet
Dimensions: —
Floor Type: Carpet
Full Bathrooms: 3
Bathroom Amenities: Separate Shower,Double Sink
Bathroom in Basement: 1
Rooms: Office
Basement Description: Finished,Exterior Access
Other Specifics
| 1 | |
| — | |
| — | |
| Deck | |
| — | |
| COMMON | |
| — | |
| Full | |
| Hardwood Floors | |
| Range, Microwave, Dishwasher, Refrigerator, Washer, Dryer, Stainless Steel Appliance(s) | |
| Not in DB | |
| — | |
| — | |
| — | |
| — |
Tax History
| Year | Property Taxes |
|---|---|
| 2018 | $13,669 |
Contact Agent
Nearby Similar Homes
Nearby Sold Comparables
Contact Agent
Listing Provided By
Coldwell Banker Residential

