857 Dedham Lane, Bartlett, Illinois 60103
$372,500
|
Sold
|
|
| Status: | Closed |
| Sqft: | 2,256 |
| Cost/Sqft: | $173 |
| Beds: | 4 |
| Baths: | 3 |
| Year Built: | 1991 |
| Property Taxes: | $9,407 |
| Days On Market: | 2060 |
| Lot Size: | 0,27 |
Description
Continue to show this absolutely stunning home w/a large fenced back yard, a brick paver patio and a cool pool! Walk up to the gorgeous double door entry w/ leaded glass. Enjoy the gleaming hardwood floors throughout the entire main floor all done in 2010. Entertain in the large living room and private dining room. The kitchen was redone in 2010 and it is truly the heart of this home, offering granite counters, a large island w/ a prep sink, beautiful cabinets and opens up to the family room. Relax in the remodeled family room with 2 windows added in 2010, a brick fireplace and a door out to the backyard patio. Upstairs you will find 4 spacious bedrooms; the master suite has a vaulted ceiling, a bay window, large walk-in closet and a private bath. Plus there is a convenient 2nd floor laundry room and a hall bath. The full finished basement features a recreation room and loads of storage. Hardy board and new roof in 2010. Heated pool 2010 too! Located in a quiet neighborhood, near shopping, parks and schools! Hurry by today!
Property Specifics
| Single Family | |
| — | |
| Colonial | |
| 1991 | |
| Full | |
| — | |
| No | |
| 0.27 |
| Du Page | |
| Weathersfield Of Bartlett | |
| 0 / Not Applicable | |
| None | |
| Lake Michigan | |
| Public Sewer, Overhead Sewers | |
| 10737708 | |
| 0104411019 |
Nearby Schools
| NAME: | DISTRICT: | DISTANCE: | |
|---|---|---|---|
|
Grade School
Liberty Elementary School |
46 | — | |
|
Middle School
Kenyon Woods Middle School |
46 | Not in DB | |
|
High School
South Elgin High School |
46 | Not in DB | |
Property History
| DATE: | EVENT: | PRICE: | SOURCE: |
|---|---|---|---|
| 24 Aug, 2020 | Sold | $372,500 | MRED MLS |
| 25 Jun, 2020 | Under contract | $389,900 | MRED MLS |
| 5 Jun, 2020 | Listed for sale | $389,900 | MRED MLS |
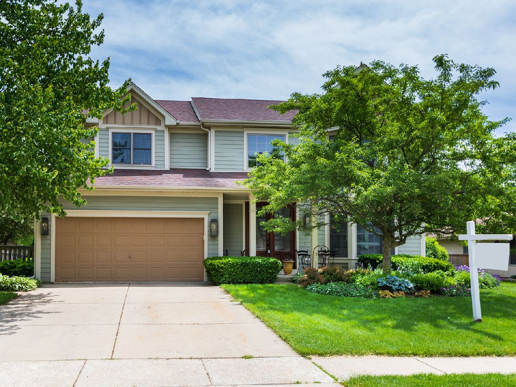
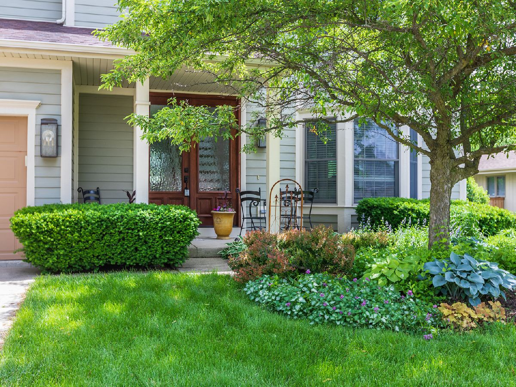
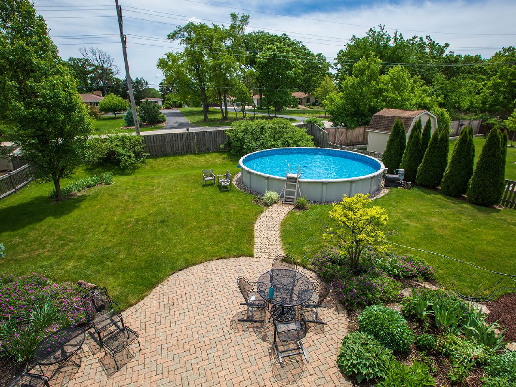
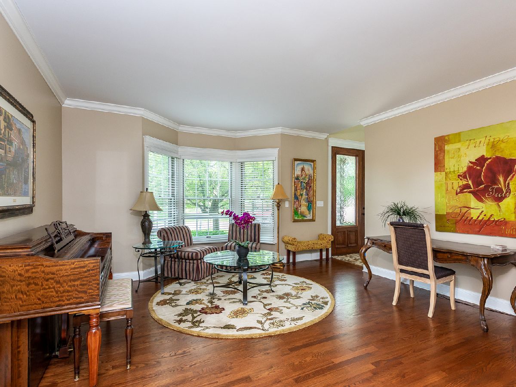
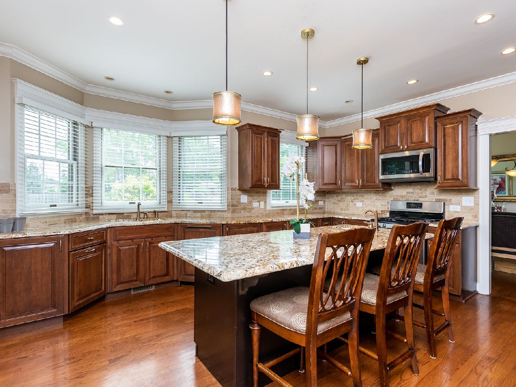
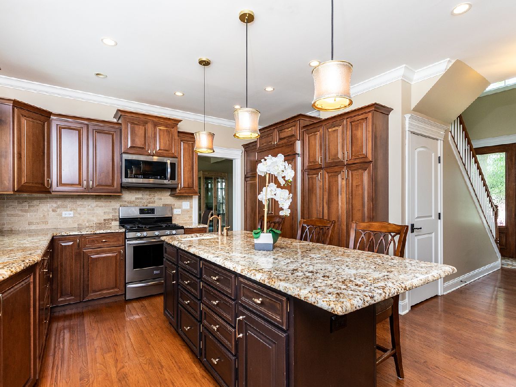
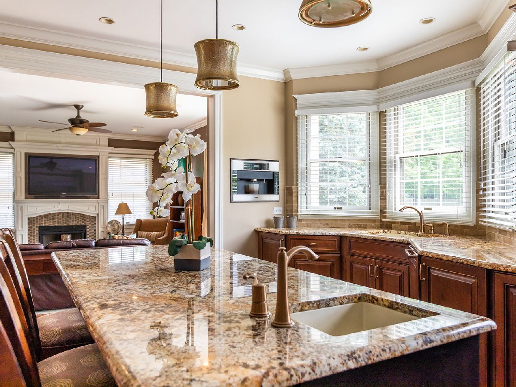
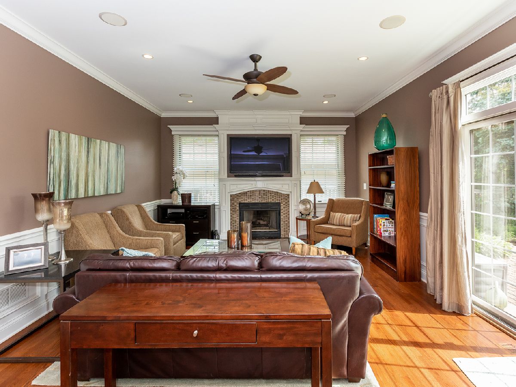
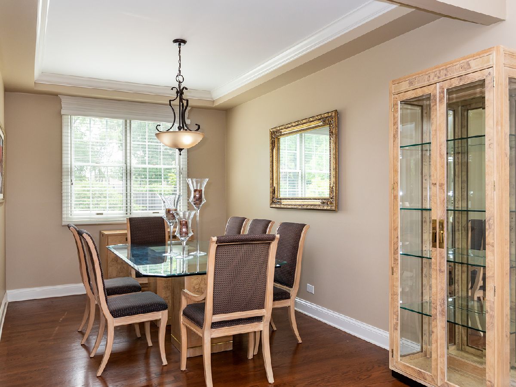
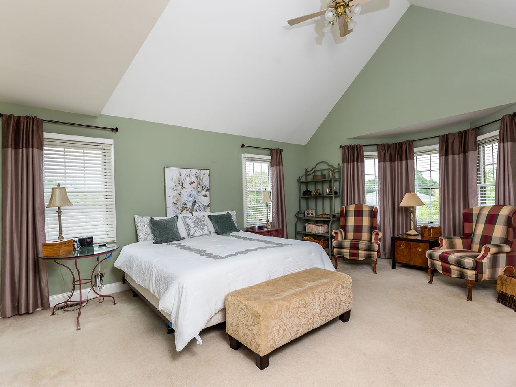
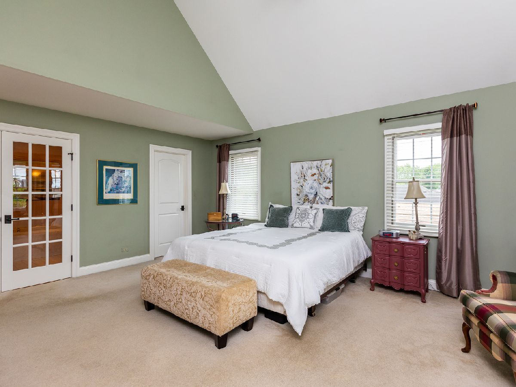
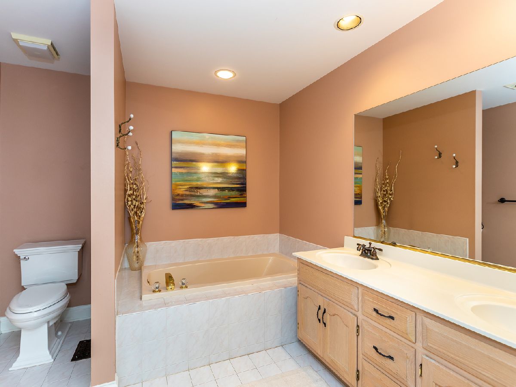
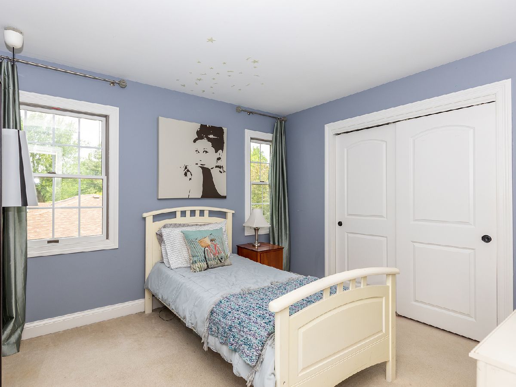
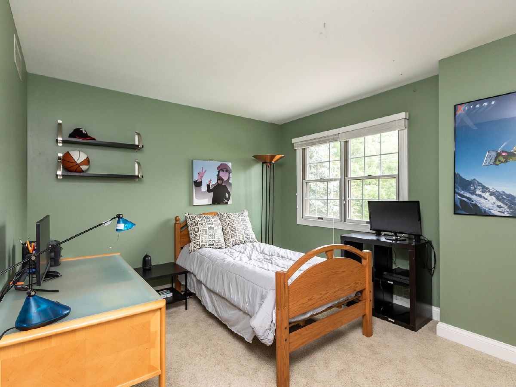
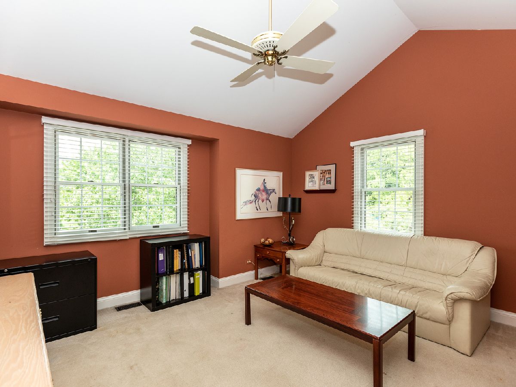
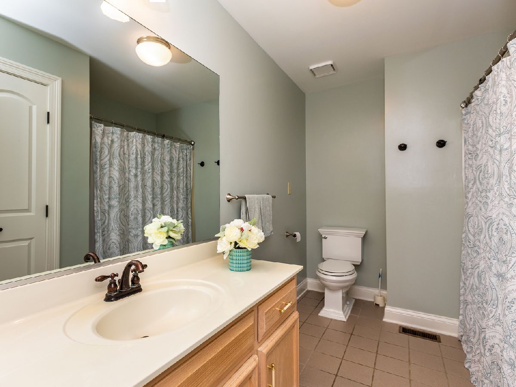
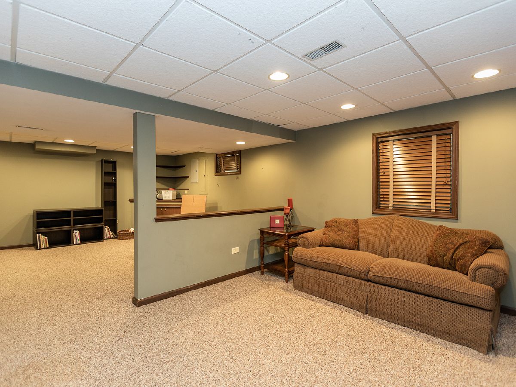
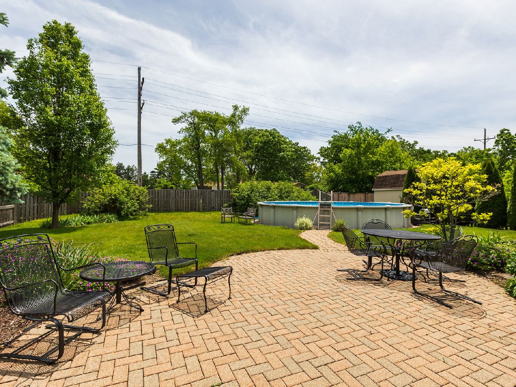
Room Specifics
Total Bedrooms: 4
Bedrooms Above Ground: 4
Bedrooms Below Ground: 0
Dimensions: —
Floor Type: Carpet
Dimensions: —
Floor Type: Carpet
Dimensions: —
Floor Type: Carpet
Full Bathrooms: 3
Bathroom Amenities: —
Bathroom in Basement: 0
Rooms: Recreation Room,Storage
Basement Description: Finished
Other Specifics
| 2 | |
| Concrete Perimeter | |
| Concrete | |
| Patio | |
| Fenced Yard | |
| 80X148 | |
| Unfinished | |
| Full | |
| Vaulted/Cathedral Ceilings, Hardwood Floors, Second Floor Laundry | |
| Range, Dishwasher, Refrigerator, Washer, Dryer | |
| Not in DB | |
| Curbs, Gated, Sidewalks, Street Lights, Street Paved | |
| — | |
| — | |
| — |
Tax History
| Year | Property Taxes |
|---|---|
| 2020 | $9,407 |
Contact Agent
Nearby Similar Homes
Nearby Sold Comparables
Contact Agent
Listing Provided By
RE/MAX Cornerstone




