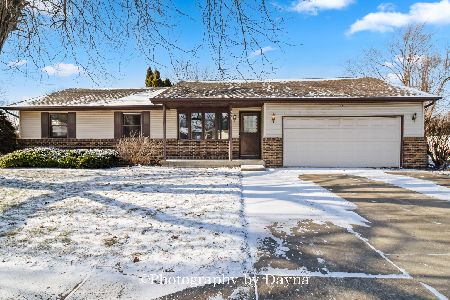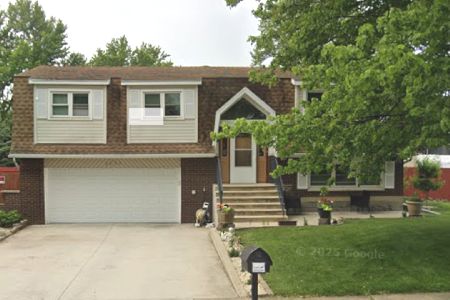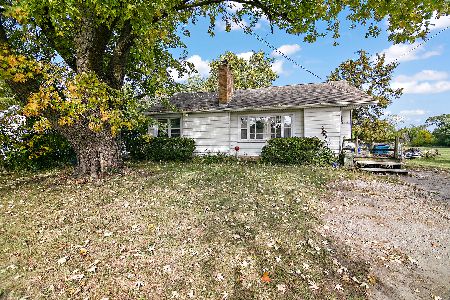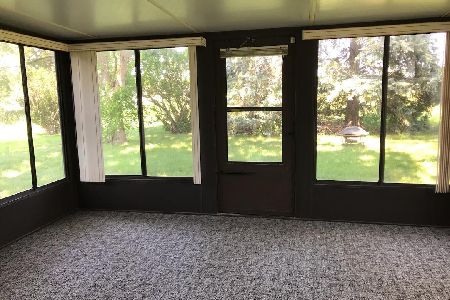857 Edwin Drive, Bourbonnais, Illinois 60914
$257,500
|
Sold
|
|
| Status: | Closed |
| Sqft: | 1,620 |
| Cost/Sqft: | $157 |
| Beds: | 3 |
| Baths: | 2 |
| Year Built: | 1978 |
| Property Taxes: | $3,482 |
| Days On Market: | 249 |
| Lot Size: | 0,24 |
Description
Welcome to 857 Edwin Drive in Bourbonnais-this beautifully maintained brick ranch is bursting with curb appeal and surrounded by stunning landscaping that immediately sets the tone for what's inside. Step through the welcoming foyer and you're greeted by a cozy front family room featuring a charming fireplace, the perfect place to relax or gather with guests. Just off the family room is a formal dining space that flows seamlessly into an open-concept kitchen with tons of room to cook, entertain, and enjoy time with family or friends. Toward the back of the home, you'll find a spacious second living room with direct access to the garage and a picture-perfect backyard-ideal for hosting, relaxing, or simply enjoying the peaceful view of the open field behind the home. This home boasts three generous bedrooms and two full bathrooms, including a private en suite in the primary suite. Recent updates throughout the home provide peace of mind, and there's no shortage of storage space. Located near a park and tucked into a quiet, desirable neighborhood, this home checks all the boxes. Don't miss your chance to make it yours-schedule your private showing today before this opportunity is gone!
Property Specifics
| Single Family | |
| — | |
| — | |
| 1978 | |
| — | |
| — | |
| No | |
| 0.24 |
| Kankakee | |
| — | |
| 0 / Not Applicable | |
| — | |
| — | |
| — | |
| 12369271 | |
| 17091740501200 |
Property History
| DATE: | EVENT: | PRICE: | SOURCE: |
|---|---|---|---|
| 22 Jun, 2018 | Sold | $158,000 | MRED MLS |
| 12 Apr, 2018 | Under contract | $155,900 | MRED MLS |
| 23 Mar, 2018 | Listed for sale | $155,900 | MRED MLS |
| 26 Jun, 2025 | Sold | $257,500 | MRED MLS |
| 28 May, 2025 | Under contract | $254,900 | MRED MLS |
| 19 May, 2025 | Listed for sale | $254,900 | MRED MLS |
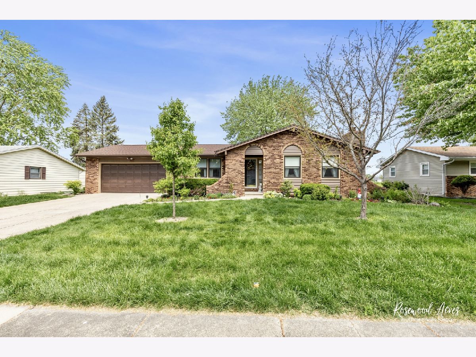
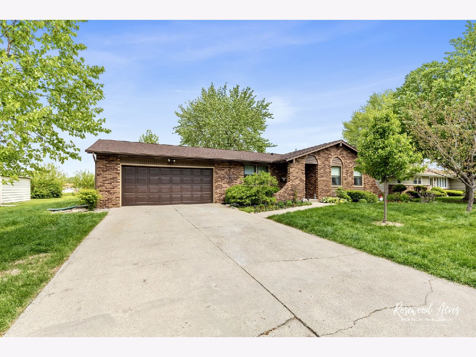
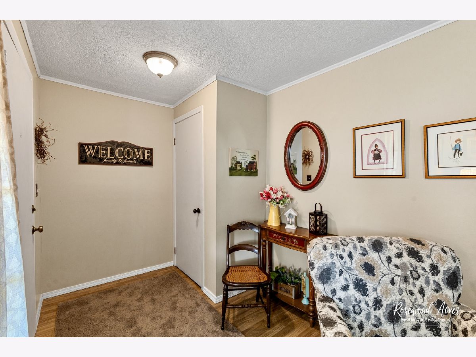
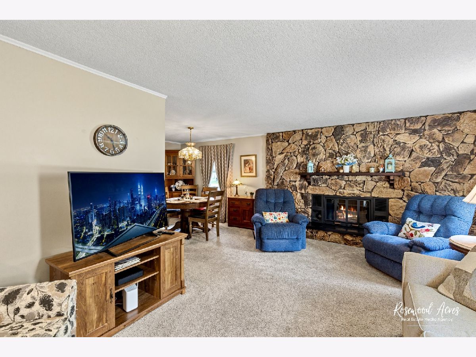
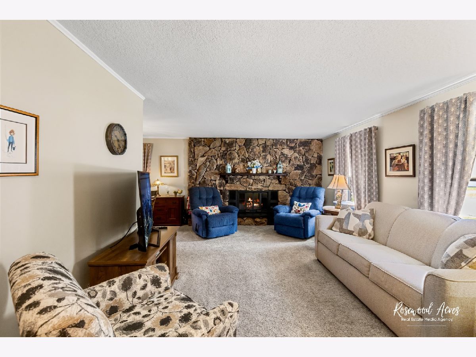
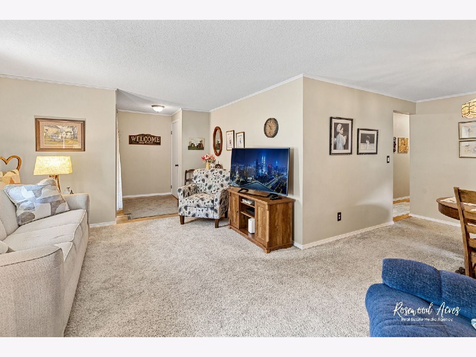
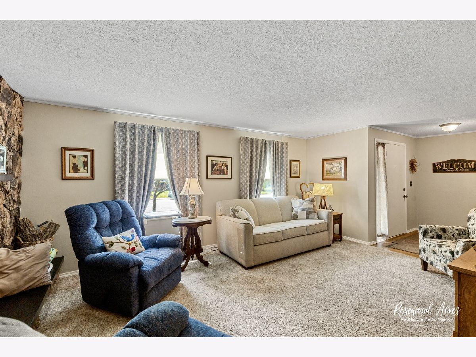
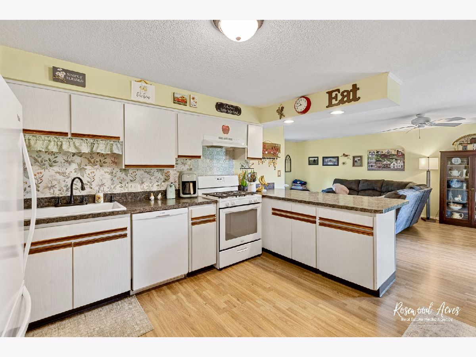
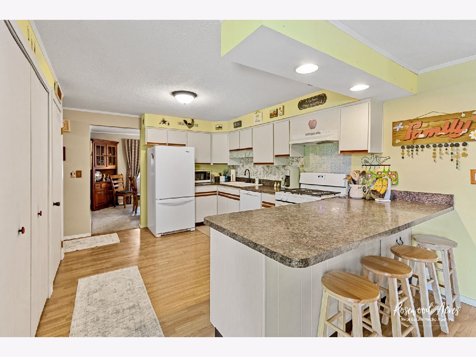
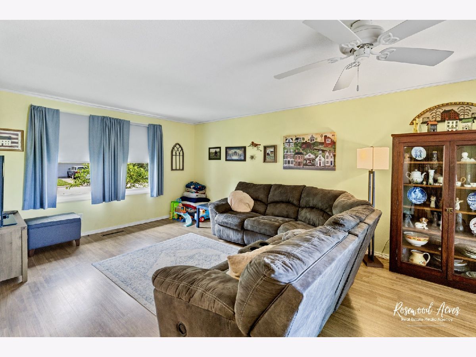
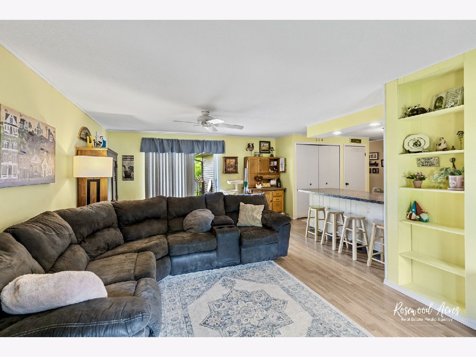
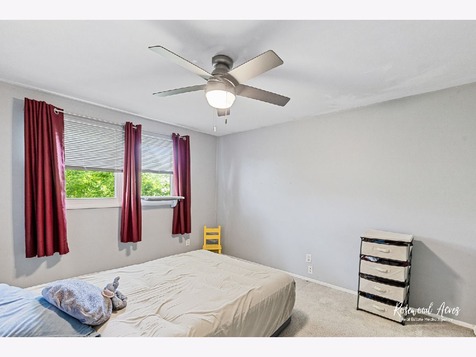
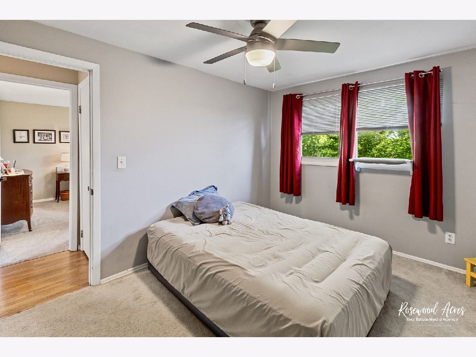
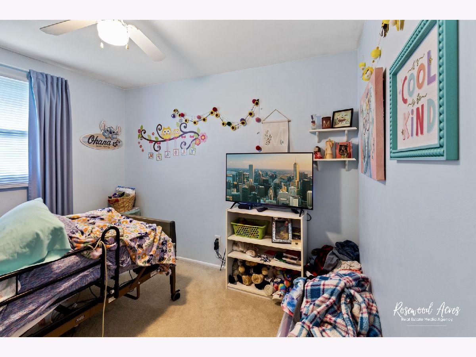
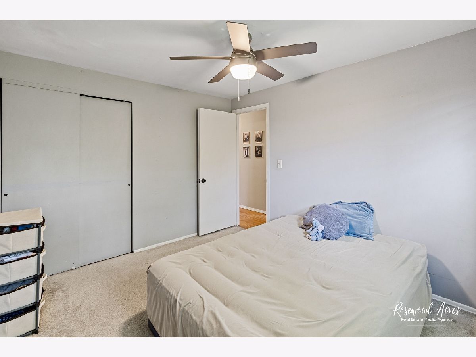
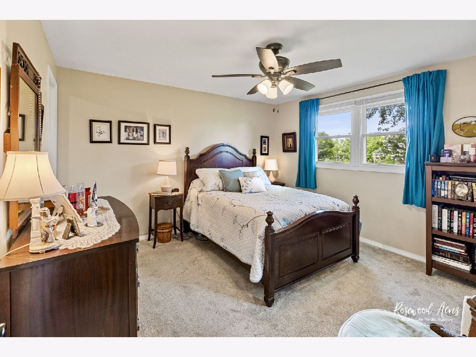
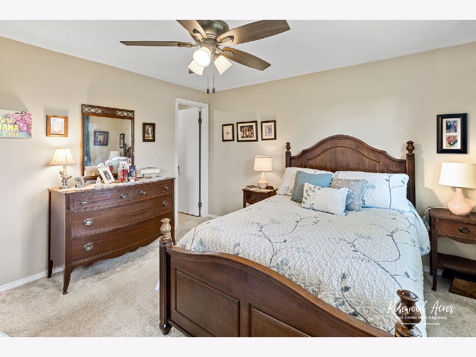
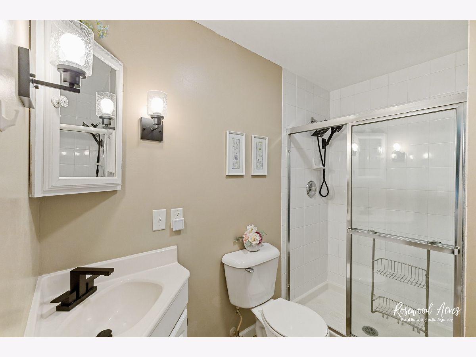
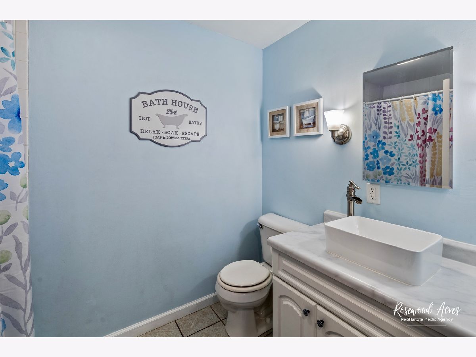
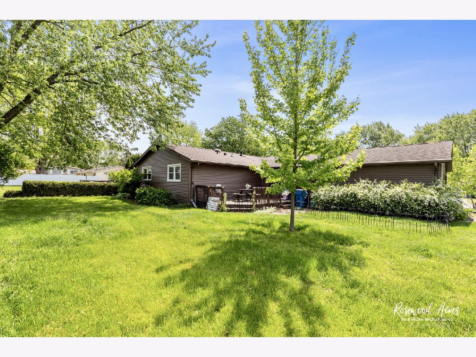
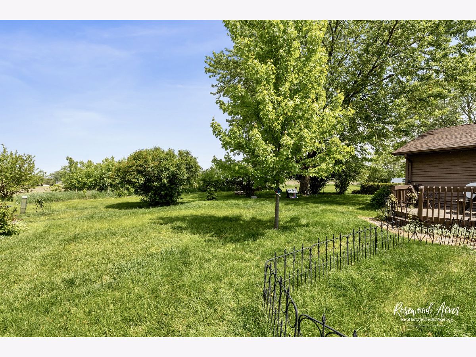
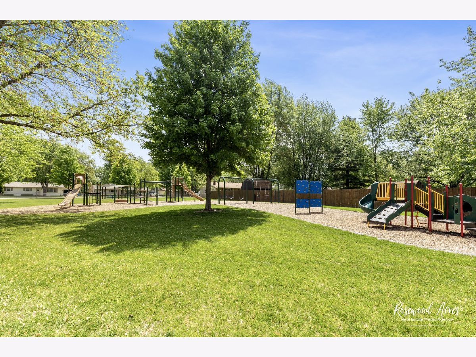
Room Specifics
Total Bedrooms: 3
Bedrooms Above Ground: 3
Bedrooms Below Ground: 0
Dimensions: —
Floor Type: —
Dimensions: —
Floor Type: —
Full Bathrooms: 2
Bathroom Amenities: —
Bathroom in Basement: 0
Rooms: —
Basement Description: —
Other Specifics
| 2.5 | |
| — | |
| — | |
| — | |
| — | |
| 121 X 85 | |
| — | |
| — | |
| — | |
| — | |
| Not in DB | |
| — | |
| — | |
| — | |
| — |
Tax History
| Year | Property Taxes |
|---|---|
| 2018 | $2,778 |
| 2025 | $3,482 |
Contact Agent
Nearby Similar Homes
Nearby Sold Comparables
Contact Agent
Listing Provided By
Village Realty, Inc

