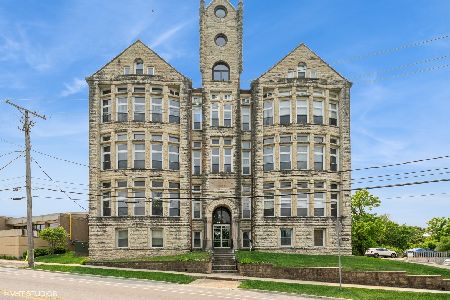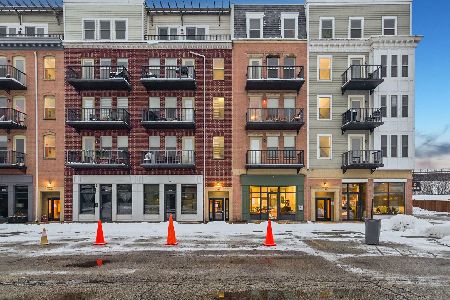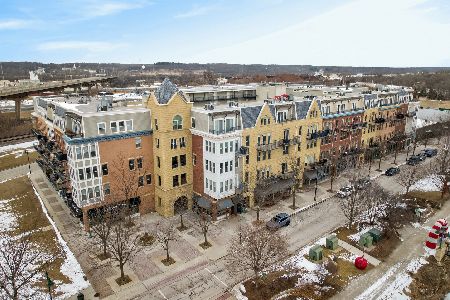857 Illinois Street, Lemont, Illinois 60439
$400,000
|
Sold
|
|
| Status: | Closed |
| Sqft: | 2,805 |
| Cost/Sqft: | $143 |
| Beds: | 3 |
| Baths: | 3 |
| Year Built: | 2005 |
| Property Taxes: | $7,147 |
| Days On Market: | 448 |
| Lot Size: | 0,00 |
Description
Spacious two-story townhome located in the center of Lemont. - Conveniently situated near excellent schools, shopping, dining, expressways, parks, golf courses, and forest preserves. - Offers 2,900 square feet of living space with 3 bedrooms above grade and 3 additional office/bedrooms in the basement. - Features 3 full bathrooms, one on each floor for added convenience. - Recent mechanical upgrades include a 90K BTU furnace, a 3-ton Carrier air conditioner, a digital thermostat, and a stackable washer-dryer combo. - Kitchen appliances include a microwave, garbage disposal, and faucet, all recently updated. - Garage enhancements include a new door opener, keyless entry pad, fresh interior paint, and non-slip flooring. - Bathrooms have been upgraded with handicap-friendly toilets, heated bidet seats, reglazed Jacuzzi tub, non-slip flooring, and repaired shower doors. - The kitchen boasts modern stainless-steel appliances, granite countertops, recessed lighting, and ample cabinetry, with a center island for added functionality. - The living room features high ceilings and a skylight, while hardwood floors enhance the main level, complemented by elegantly tiled bathrooms and wood laminate flooring in the bedrooms. GREAT LOCATION!
Property Specifics
| Condos/Townhomes | |
| 2 | |
| — | |
| 2005 | |
| — | |
| — | |
| No | |
| — |
| Cook | |
| Valley Ridge | |
| 200 / Monthly | |
| — | |
| — | |
| — | |
| 12222375 | |
| 22204240131004 |
Nearby Schools
| NAME: | DISTRICT: | DISTANCE: | |
|---|---|---|---|
|
Grade School
River Valley Elementary School |
113A | — | |
|
Middle School
Old Quarry Middle School |
113A | Not in DB | |
|
High School
Lemont Twp High School |
210 | Not in DB | |
Property History
| DATE: | EVENT: | PRICE: | SOURCE: |
|---|---|---|---|
| 10 Mar, 2025 | Sold | $400,000 | MRED MLS |
| 26 Jan, 2025 | Under contract | $400,000 | MRED MLS |
| — | Last price change | $410,000 | MRED MLS |
| 6 Dec, 2024 | Listed for sale | $410,000 | MRED MLS |
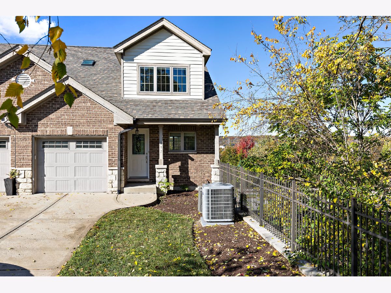
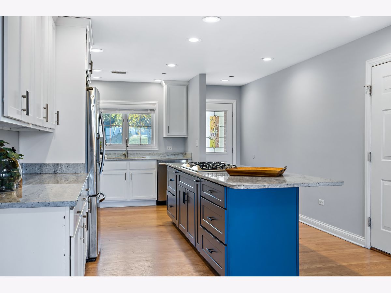
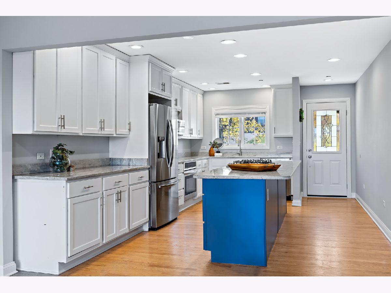
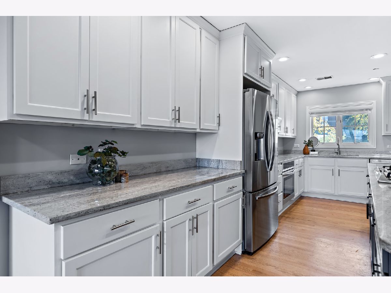
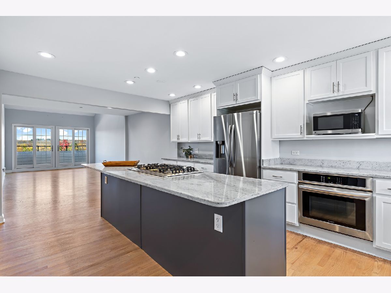
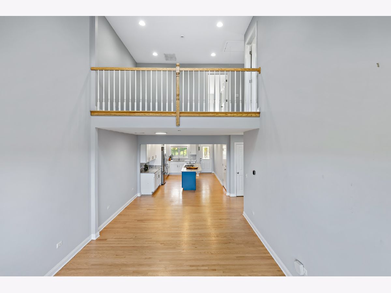
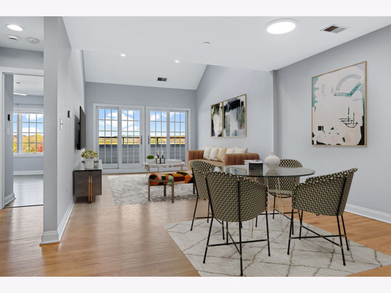
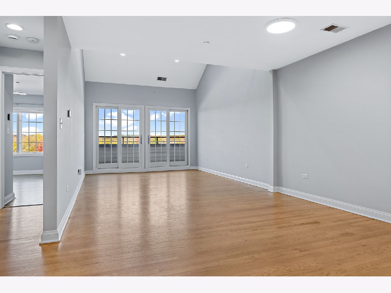
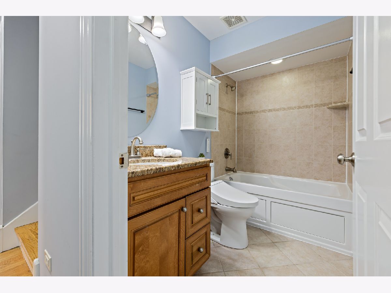
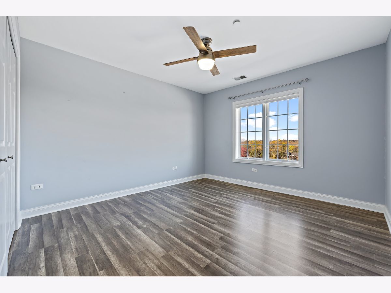
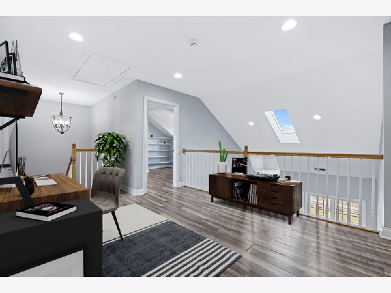
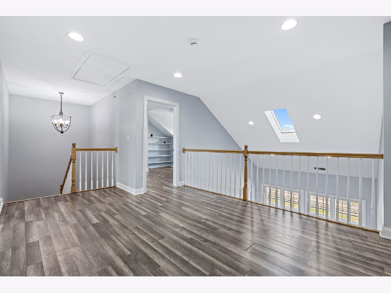
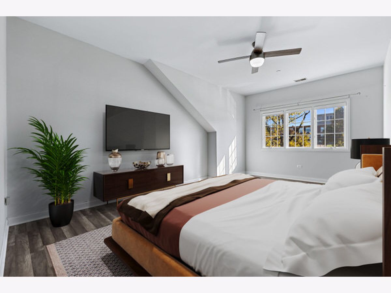
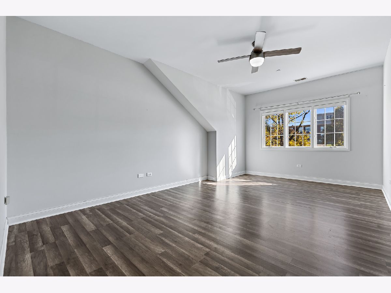
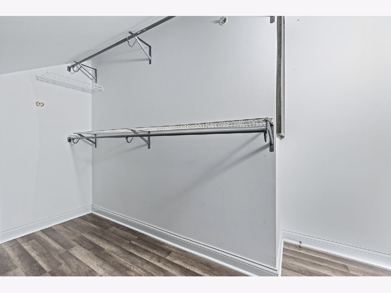
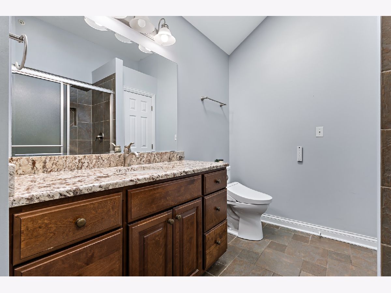
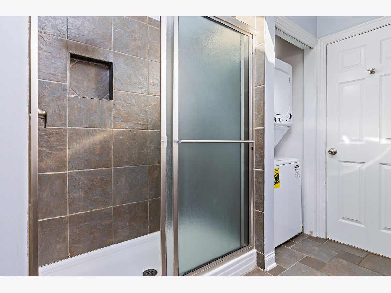
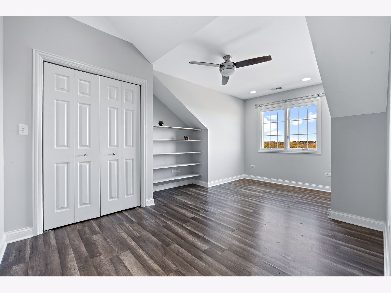
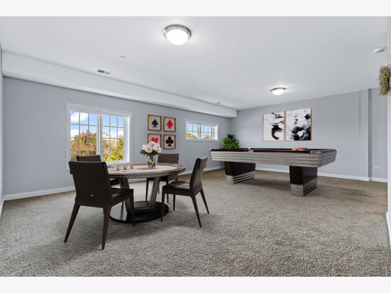
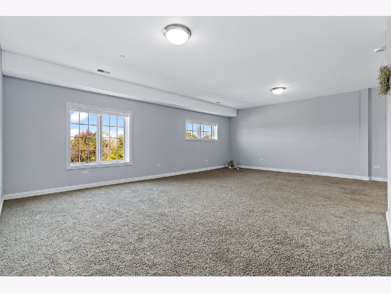
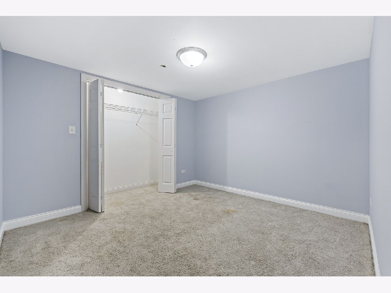
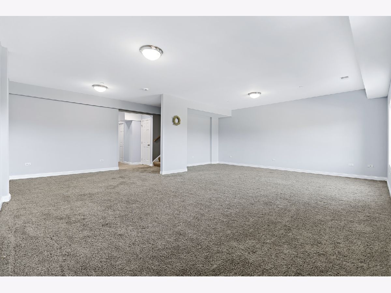
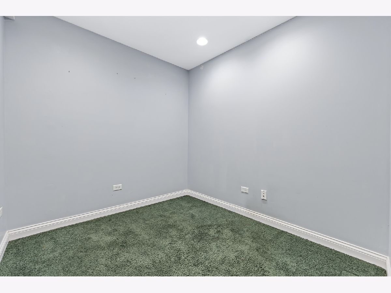
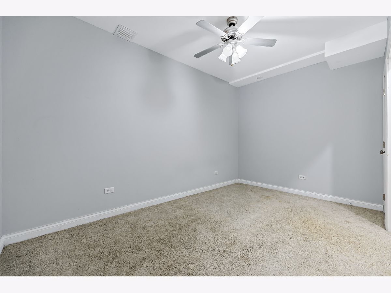
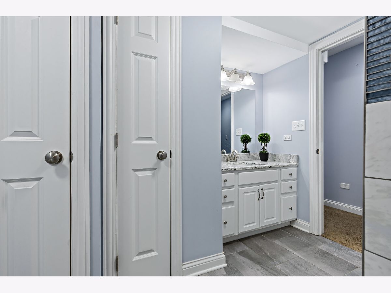
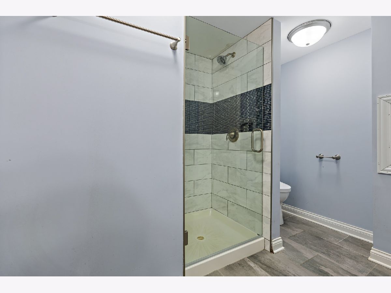
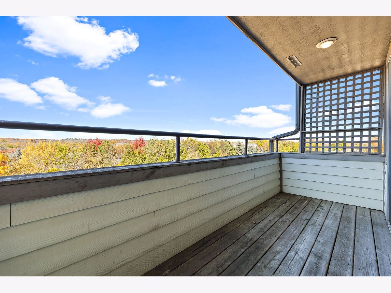
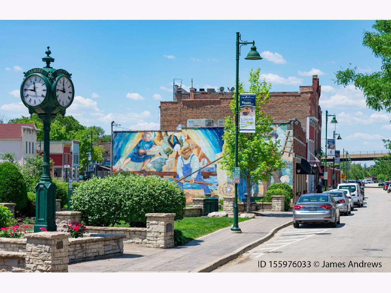

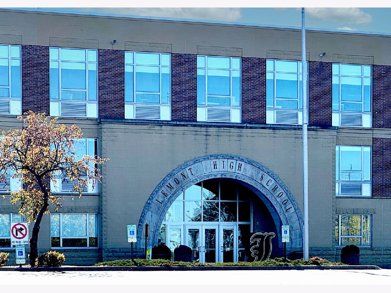
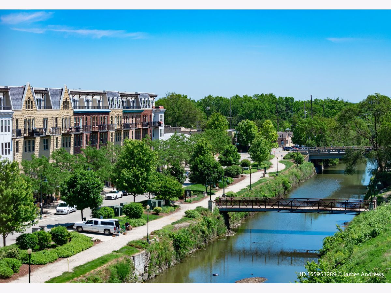
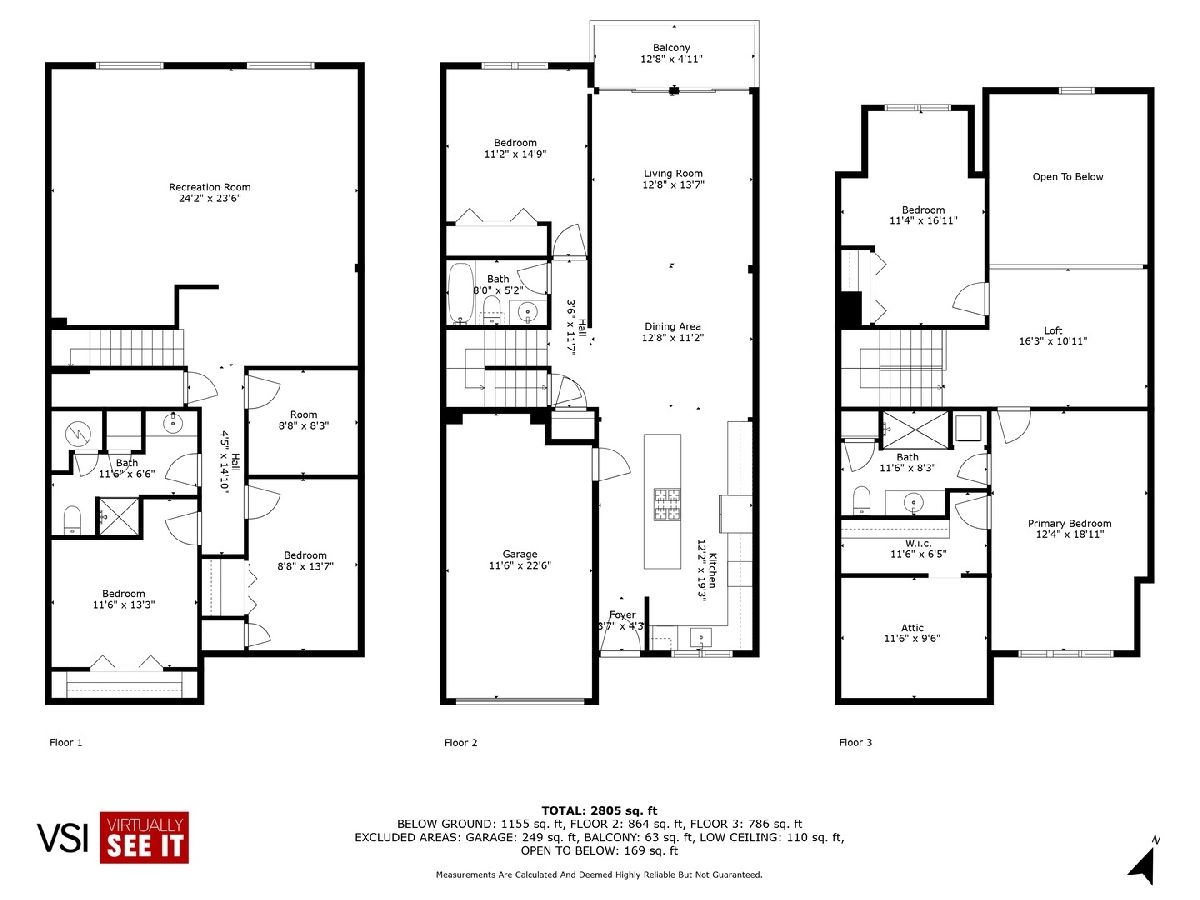
Room Specifics
Total Bedrooms: 6
Bedrooms Above Ground: 3
Bedrooms Below Ground: 3
Dimensions: —
Floor Type: —
Dimensions: —
Floor Type: —
Dimensions: —
Floor Type: —
Dimensions: —
Floor Type: —
Dimensions: —
Floor Type: —
Full Bathrooms: 3
Bathroom Amenities: Bidet,Garden Tub
Bathroom in Basement: 1
Rooms: —
Basement Description: Finished,Rec/Family Area,Storage Space,Daylight
Other Specifics
| 1 | |
| — | |
| Concrete | |
| — | |
| — | |
| 25 X 125 | |
| — | |
| — | |
| — | |
| — | |
| Not in DB | |
| — | |
| — | |
| — | |
| — |
Tax History
| Year | Property Taxes |
|---|---|
| 2025 | $7,147 |
Contact Agent
Nearby Similar Homes
Nearby Sold Comparables
Contact Agent
Listing Provided By
J.W. Reedy Realty

