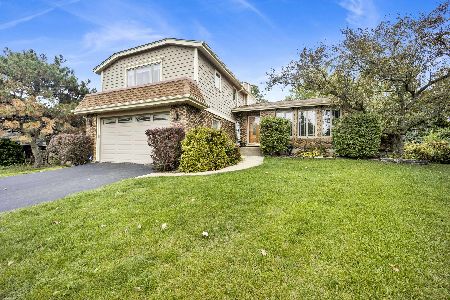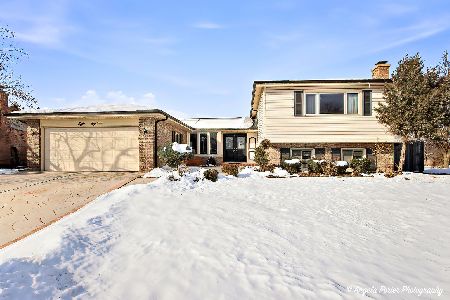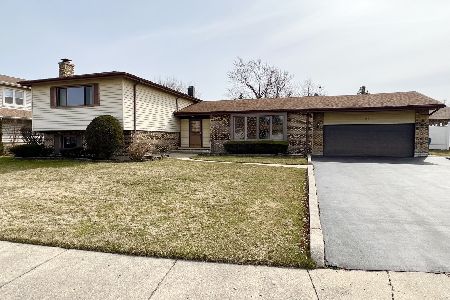857 Kings Point Drive, Addison, Illinois 60101
$345,000
|
Sold
|
|
| Status: | Closed |
| Sqft: | 2,077 |
| Cost/Sqft: | $173 |
| Beds: | 4 |
| Baths: | 3 |
| Year Built: | 1971 |
| Property Taxes: | $6,920 |
| Days On Market: | 2732 |
| Lot Size: | 0,23 |
Description
Stunning 4 bedroom 2.5 bath home with open floor plan located in the desirable Kings Point Subdivision. Recently remodeled inside and out featuring gourmet kitchen, stainless appliances, hardwood flooring and neutral decor. Full finished basement with media room and game room/office. Exterior features new roof/sofit/fascia/gutters with a professionally landscaped yard with patio and pool for entertaining. Top-Rated schools, walking distance from shopping/entertainment, close proximity to transportation. It doesn't get any better than this.
Property Specifics
| Single Family | |
| — | |
| Bi-Level | |
| 1971 | |
| Full | |
| SPLIT | |
| No | |
| 0.23 |
| Du Page | |
| Kings Point | |
| 0 / Not Applicable | |
| None | |
| Lake Michigan,Public | |
| Public Sewer | |
| 10075338 | |
| 0224203001 |
Nearby Schools
| NAME: | DISTRICT: | DISTANCE: | |
|---|---|---|---|
|
Grade School
Stone Elementary School |
4 | — | |
|
Middle School
Indian Trail Junior High School |
4 | Not in DB | |
|
High School
Addison Trail High School |
88 | Not in DB | |
Property History
| DATE: | EVENT: | PRICE: | SOURCE: |
|---|---|---|---|
| 9 Nov, 2018 | Sold | $345,000 | MRED MLS |
| 12 Oct, 2018 | Under contract | $359,900 | MRED MLS |
| 7 Sep, 2018 | Listed for sale | $369,900 | MRED MLS |
| 9 Aug, 2019 | Sold | $374,900 | MRED MLS |
| 8 Jul, 2019 | Under contract | $379,900 | MRED MLS |
| 18 Jun, 2019 | Listed for sale | $369,900 | MRED MLS |
| 29 Aug, 2025 | Under contract | $0 | MRED MLS |
| 20 Aug, 2025 | Listed for sale | $0 | MRED MLS |
Room Specifics
Total Bedrooms: 4
Bedrooms Above Ground: 4
Bedrooms Below Ground: 0
Dimensions: —
Floor Type: Hardwood
Dimensions: —
Floor Type: Hardwood
Dimensions: —
Floor Type: Hardwood
Full Bathrooms: 3
Bathroom Amenities: —
Bathroom in Basement: 1
Rooms: Recreation Room
Basement Description: Finished
Other Specifics
| 2 | |
| Brick/Mortar | |
| Asphalt | |
| Patio, Above Ground Pool | |
| Corner Lot,Fenced Yard,Irregular Lot,Landscaped | |
| 126X120 | |
| — | |
| Full | |
| Vaulted/Cathedral Ceilings, Skylight(s), Hardwood Floors | |
| Double Oven, Range, Microwave, Dishwasher, High End Refrigerator, Washer, Dryer, Stainless Steel Appliance(s), Range Hood | |
| Not in DB | |
| Pool, Sidewalks, Street Lights, Street Paved | |
| — | |
| — | |
| — |
Tax History
| Year | Property Taxes |
|---|---|
| 2018 | $6,920 |
Contact Agent
Nearby Similar Homes
Contact Agent
Listing Provided By
RE/MAX Destiny






