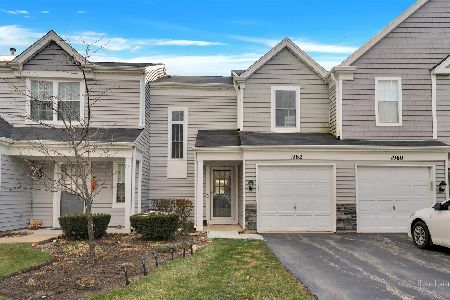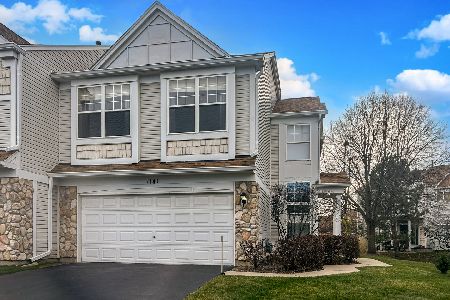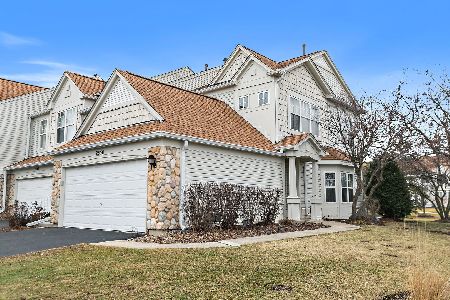857 Mesa Drive, Elgin, Illinois 60123
$145,000
|
Sold
|
|
| Status: | Closed |
| Sqft: | 1,380 |
| Cost/Sqft: | $101 |
| Beds: | 2 |
| Baths: | 3 |
| Year Built: | 1996 |
| Property Taxes: | $3,325 |
| Days On Market: | 2965 |
| Lot Size: | 0,00 |
Description
YOU WILL LOVE THE LOCATION OF THIS SIERRA RIDGE 2 STORY CONDO UNIT THAT BACKS TO OPEN AREA FOR UN-OBSTRUCTED VIEWS & SEMI PRIVACY WHEN RELAXING IIN THE BACK YARD. UNIT FEATURES AN OPEN & FLOWING FLOOR PLAN WITH KITCHEN THAT OPENS INTO THE LIVING AND DINING RMS SO YOU CAN INTERACT WITH FAMILY AND FRIENDS EASILY. THE 2 STORY LIVING RM OFFERS PLENTY OF NATURAL LIGHT & A SPECIAL AMBIANCE FOR ANY DECOR. YOU WILL APPRECIATE THE FACT THE CARPETING IS BRAND NEW IN THE LIVING & DINING RMS. THE KITCHEN HAS A BRAND NEW CERAMIC TILE FLOOR, NEWER CABINETS, NEW COUNTERS/SINK/FAUCET, CROWN MOLDING, ALL APPLIANCES & IS FRESHLY PAINTED TO SAVE YOU MONEY!!! LARGE MASTER SUITE FEATURES VAULTED CEILINGS, WALKIN CLOSET & PRIVATE BATH W/DOUBLE SINKS & 2 PERSON SHOWER. BEST YET IS THE 2ND FLOOR LAUNDRY TO MAKE THIS TEDIOUS CHORE LESS DREADFUL CARRYING CLOTHES UP & DOWN THE STAIRS. 1/2 BATH HAS BEEN UPDATED & MOST LIGHT FIXTURES HAVE BEEN REPLACED AS WELL. COME & MAKE THIS YOUR NEW HOME!!!
Property Specifics
| Condos/Townhomes | |
| 2 | |
| — | |
| 1996 | |
| None | |
| CHEROKEE | |
| No | |
| — |
| Kane | |
| Sierra Ridge | |
| 181 / Monthly | |
| Insurance,Exterior Maintenance,Lawn Care,Scavenger,Snow Removal | |
| Public | |
| Public Sewer | |
| 09818134 | |
| 0628127003 |
Nearby Schools
| NAME: | DISTRICT: | DISTANCE: | |
|---|---|---|---|
|
Grade School
Otter Creek Elementary School |
46 | — | |
|
Middle School
Abbott Middle School |
46 | Not in DB | |
|
High School
South Elgin High School |
46 | Not in DB | |
Property History
| DATE: | EVENT: | PRICE: | SOURCE: |
|---|---|---|---|
| 19 Apr, 2018 | Sold | $145,000 | MRED MLS |
| 21 Mar, 2018 | Under contract | $139,900 | MRED MLS |
| — | Last price change | $144,900 | MRED MLS |
| 14 Dec, 2017 | Listed for sale | $154,900 | MRED MLS |
Room Specifics
Total Bedrooms: 2
Bedrooms Above Ground: 2
Bedrooms Below Ground: 0
Dimensions: —
Floor Type: Carpet
Full Bathrooms: 3
Bathroom Amenities: Separate Shower,Double Sink
Bathroom in Basement: 0
Rooms: Foyer,Walk In Closet
Basement Description: None
Other Specifics
| 2 | |
| Concrete Perimeter | |
| Asphalt | |
| Storms/Screens, Cable Access | |
| Common Grounds,Landscaped | |
| COMMON | |
| — | |
| Full | |
| Vaulted/Cathedral Ceilings, Second Floor Laundry, Laundry Hook-Up in Unit, Storage | |
| — | |
| Not in DB | |
| — | |
| — | |
| Park | |
| — |
Tax History
| Year | Property Taxes |
|---|---|
| 2018 | $3,325 |
Contact Agent
Nearby Similar Homes
Nearby Sold Comparables
Contact Agent
Listing Provided By
Realty Executives Cornerstone






