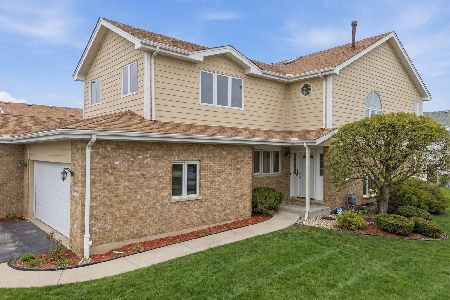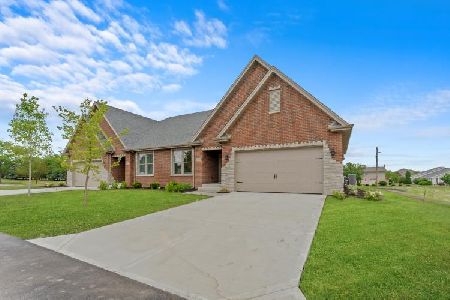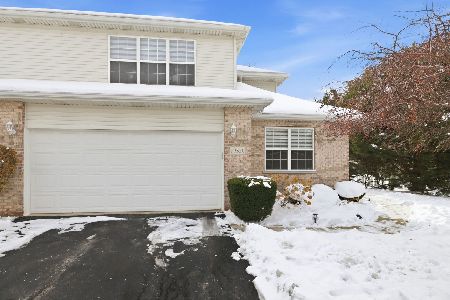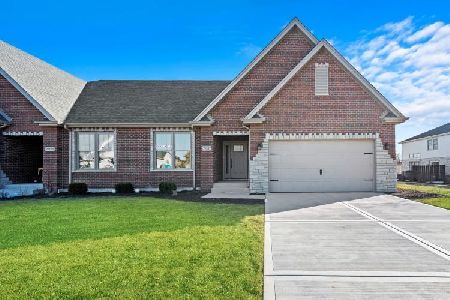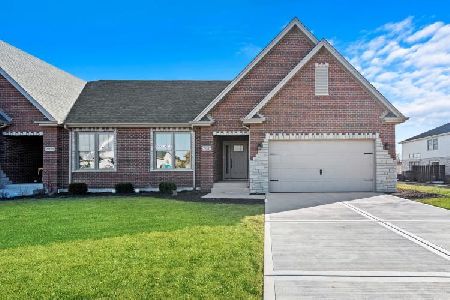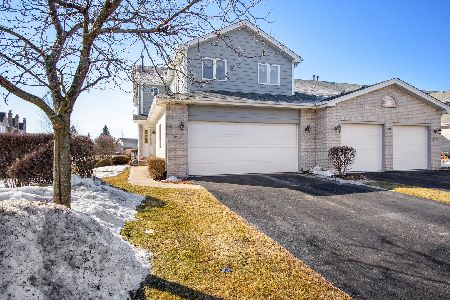8578 Tullamore Drive, Tinley Park, Illinois 60487
$241,000
|
Sold
|
|
| Status: | Closed |
| Sqft: | 1,977 |
| Cost/Sqft: | $126 |
| Beds: | 3 |
| Baths: | 3 |
| Year Built: | 2002 |
| Property Taxes: | $6,469 |
| Days On Market: | 2225 |
| Lot Size: | 0,00 |
Description
Beautiful 3 Bedroom, 2.5 Bath Townhome with Finished Basement on Quiet Street in Brookside Glen Subdivision of Tinley Park. Home Features Large Kitchen with Oak Cabinets & Ample Counter Space, Separate Dinning Area, Family Room with 17' Vaulted Ceilings, Cozy Gas Brick Fireplace & 2 sets of Sliding Doors to Cement Patio. Home also Features 1st Floor Master Bedroom Suite with Large Walk-in Closet and Private Bath with Shower & Double Sink. The 2nd Floor offers 2 additional Bedrooms, a Large Loft/Study & Full Bathroom. The Finished Basement has a Large Recreation Room with Optional Bar Area and 3 Large Storage Rooms. Other Features Include, New Roof, New Water Heater and 1st Floor Laundry. Lincoln-Way Schools, Minutes from Dining, Shopping, Metra Parking and I-80.
Property Specifics
| Condos/Townhomes | |
| 2 | |
| — | |
| 2002 | |
| Full | |
| CELTIC | |
| No | |
| — |
| Will | |
| Brookside Glen | |
| 180 / Monthly | |
| Insurance,Exterior Maintenance,Lawn Care,Scavenger,Snow Removal | |
| Lake Michigan | |
| Public Sewer | |
| 10619370 | |
| 1909111021270000 |
Nearby Schools
| NAME: | DISTRICT: | DISTANCE: | |
|---|---|---|---|
|
Grade School
Dr Julian Rogus School |
161 | — | |
|
Middle School
Walker Intermediate School |
161 | Not in DB | |
|
High School
Lincoln-way East High School |
210 | Not in DB | |
Property History
| DATE: | EVENT: | PRICE: | SOURCE: |
|---|---|---|---|
| 21 May, 2015 | Sold | $217,500 | MRED MLS |
| 13 Apr, 2015 | Under contract | $229,900 | MRED MLS |
| 31 Mar, 2015 | Listed for sale | $229,900 | MRED MLS |
| 27 Mar, 2020 | Sold | $241,000 | MRED MLS |
| 15 Feb, 2020 | Under contract | $249,900 | MRED MLS |
| 25 Jan, 2020 | Listed for sale | $249,900 | MRED MLS |
Room Specifics
Total Bedrooms: 3
Bedrooms Above Ground: 3
Bedrooms Below Ground: 0
Dimensions: —
Floor Type: Carpet
Dimensions: —
Floor Type: Carpet
Full Bathrooms: 3
Bathroom Amenities: Double Sink
Bathroom in Basement: 0
Rooms: Loft,Recreation Room
Basement Description: Finished
Other Specifics
| 2 | |
| Concrete Perimeter | |
| Asphalt | |
| Patio | |
| — | |
| 34 X 79 | |
| — | |
| Full | |
| Vaulted/Cathedral Ceilings, Skylight(s), Wood Laminate Floors, First Floor Bedroom, First Floor Laundry, First Floor Full Bath | |
| Range, Microwave, Dishwasher, Refrigerator | |
| Not in DB | |
| — | |
| — | |
| — | |
| Wood Burning, Gas Starter |
Tax History
| Year | Property Taxes |
|---|---|
| 2015 | $6,175 |
| 2020 | $6,469 |
Contact Agent
Nearby Similar Homes
Nearby Sold Comparables
Contact Agent
Listing Provided By
Century 21 Pride Realty

