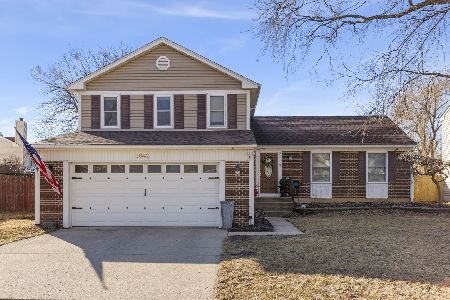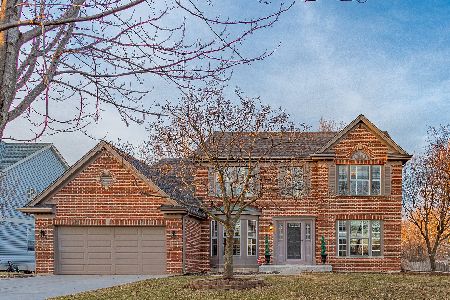858 Brompton Lane, Bolingbrook, Illinois 60440
$339,000
|
Sold
|
|
| Status: | Closed |
| Sqft: | 3,244 |
| Cost/Sqft: | $105 |
| Beds: | 4 |
| Baths: | 4 |
| Year Built: | 1996 |
| Property Taxes: | $8,194 |
| Days On Market: | 2425 |
| Lot Size: | 0,37 |
Description
Gorgeous 5 bedroom home on premium lot w/150 ft of lush private and wooded retreat. Home features new flooring throughout, 9 Ft ceiling, and new carpet. Spacious eat in kitchen has granite counters, island, nice backsplash & all appliances included. Luxury master suite has private balcony w/view of woods, vaulted ceiling, WIC, coffee bar & fridge. Luxury bath w/electric fireplace, skylight, soaking tub & dual vanity. You will love the finished walkout basement w/access to enclosed porch & hot tub, wet bar etc. Most of all the backyard privacy w/an above ground pool & 3 tier deck, gazebo, fire pit & shed. This is a must see!
Property Specifics
| Single Family | |
| — | |
| — | |
| 1996 | |
| Full,Walkout | |
| — | |
| No | |
| 0.37 |
| Will | |
| Meadows Of Williams Glen | |
| 0 / Not Applicable | |
| None | |
| Lake Michigan | |
| Public Sewer | |
| 10434071 | |
| 1202082060100000 |
Nearby Schools
| NAME: | DISTRICT: | DISTANCE: | |
|---|---|---|---|
|
High School
Bolingbrook High School |
365u | Not in DB | |
Property History
| DATE: | EVENT: | PRICE: | SOURCE: |
|---|---|---|---|
| 21 Aug, 2019 | Sold | $339,000 | MRED MLS |
| 12 Jul, 2019 | Under contract | $339,999 | MRED MLS |
| 10 Jul, 2019 | Listed for sale | $339,999 | MRED MLS |
Room Specifics
Total Bedrooms: 5
Bedrooms Above Ground: 4
Bedrooms Below Ground: 1
Dimensions: —
Floor Type: Carpet
Dimensions: —
Floor Type: Carpet
Dimensions: —
Floor Type: Carpet
Dimensions: —
Floor Type: —
Full Bathrooms: 4
Bathroom Amenities: Separate Shower,Double Sink,Soaking Tub
Bathroom in Basement: 1
Rooms: Recreation Room,Bedroom 5,Office,Eating Area
Basement Description: Finished
Other Specifics
| 2 | |
| — | |
| Asphalt | |
| Balcony, Deck, Hot Tub, Above Ground Pool, Storms/Screens | |
| Wooded | |
| 15918 | |
| Unfinished | |
| Full | |
| Vaulted/Cathedral Ceilings, Skylight(s), Hot Tub, Bar-Wet, Wood Laminate Floors, Walk-In Closet(s) | |
| Range, Microwave, Dishwasher, Refrigerator, Washer, Dryer, Disposal | |
| Not in DB | |
| Sidewalks, Street Lights, Street Paved | |
| — | |
| — | |
| Wood Burning |
Tax History
| Year | Property Taxes |
|---|---|
| 2019 | $8,194 |
Contact Agent
Nearby Similar Homes
Nearby Sold Comparables
Contact Agent
Listing Provided By
Redfin Corporation








