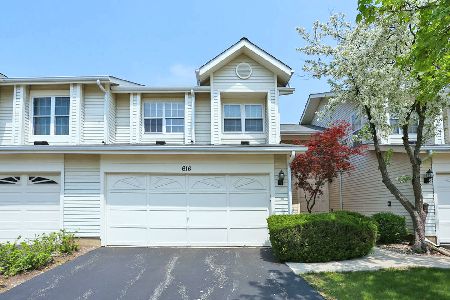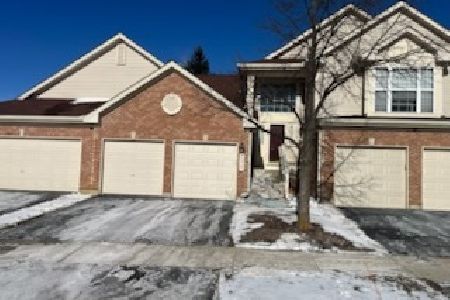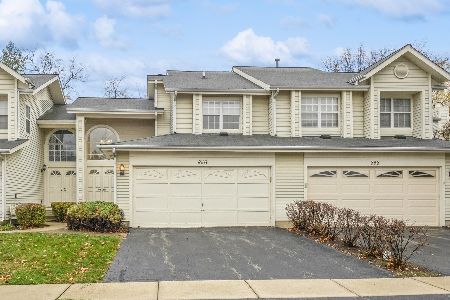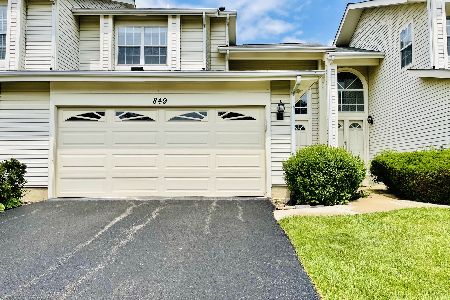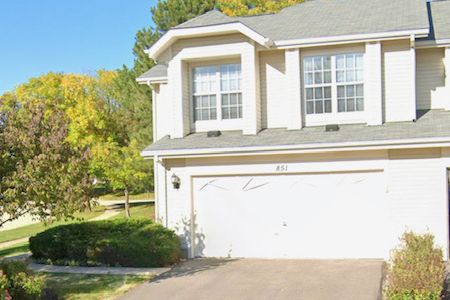858 Dracut Lane, Schaumburg, Illinois 60173
$361,000
|
Sold
|
|
| Status: | Closed |
| Sqft: | 1,488 |
| Cost/Sqft: | $235 |
| Beds: | 3 |
| Baths: | 3 |
| Year Built: | 1989 |
| Property Taxes: | $1,711 |
| Days On Market: | 967 |
| Lot Size: | 0,00 |
Description
The Heart of Schaumburg ! This Weathersfield North, End Unit, 2nd Owner home, offers a Spacious & Open Concept Floorplan. Enjoy the Sun Drenched 2 story Vaulted living room Including Hardwood Floors, a Gas Fireplace & a Wall of Windows. Formal dining room w/ Pella Sliding Glass doors leads to the Fully Fenced Patio/Deck. White Kitchen offers ample Cabinets & Counterspace plus full pantry. 3 bedrooms upstairs & 2.5 bathrooms. Master Bedroom features Dramatic Vaulted Ceiling & a separate dressing area, 2 large closets, and a soaking tub. 2nd floor offers a small Loft Area that can be used as a Desk/Planning Area. 1st Floor Laundry room. All Appliances Included. Large foyer with closet and powder room. 2 car garage with Extra Storage. Enjoy Clubhouse and swimming pool. Enjoy Highly Rated District 54/211 schools. Conant High School. See this one Today ! Move in ready! * Light in dining room not included.
Property Specifics
| Condos/Townhomes | |
| 2 | |
| — | |
| 1989 | |
| — | |
| — | |
| No | |
| — |
| Cook | |
| Weathersfield North | |
| 270 / Monthly | |
| — | |
| — | |
| — | |
| 11799162 | |
| 07141210200000 |
Nearby Schools
| NAME: | DISTRICT: | DISTANCE: | |
|---|---|---|---|
|
Grade School
Fairview Elementary School |
54 | — | |
|
Middle School
Keller Junior High School |
54 | Not in DB | |
|
High School
J B Conant High School |
211 | Not in DB | |
Property History
| DATE: | EVENT: | PRICE: | SOURCE: |
|---|---|---|---|
| 6 Jul, 2023 | Sold | $361,000 | MRED MLS |
| 6 Jun, 2023 | Under contract | $350,000 | MRED MLS |
| 3 Jun, 2023 | Listed for sale | $350,000 | MRED MLS |
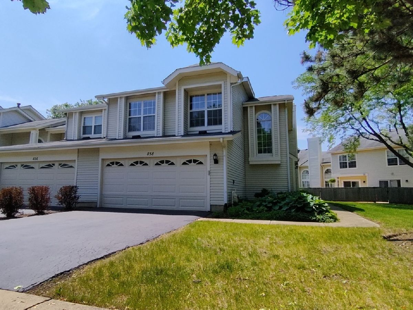
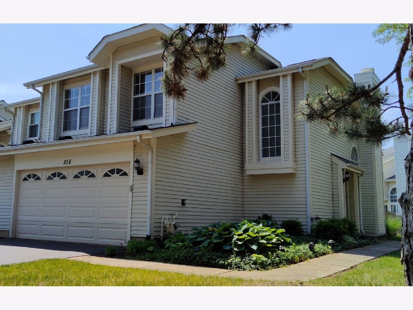
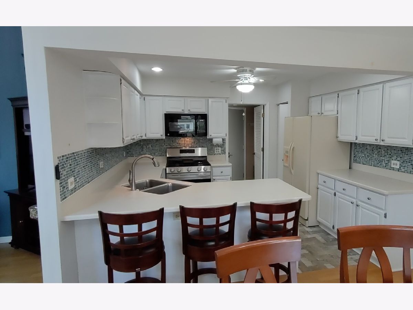
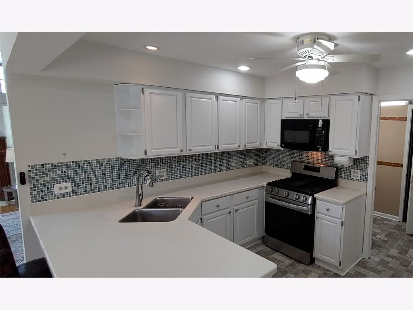
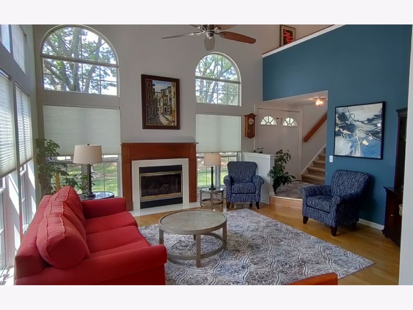
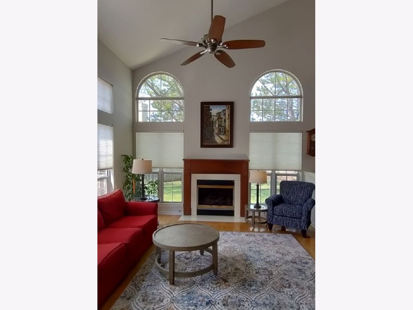
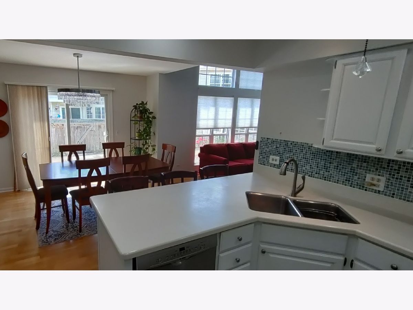
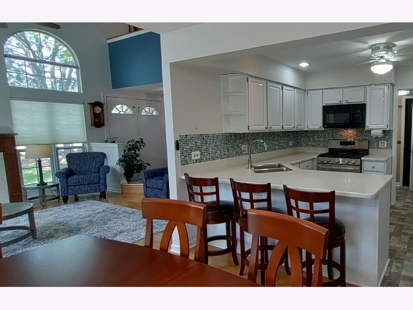
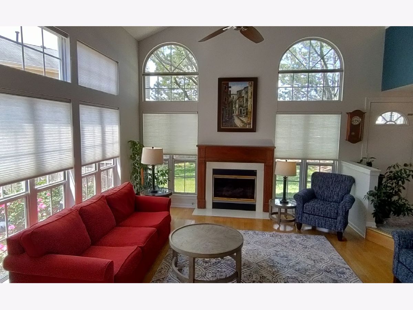
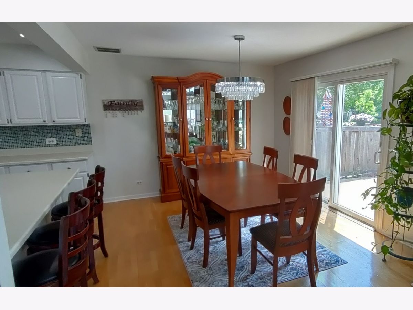
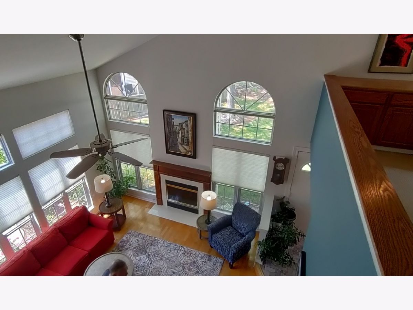
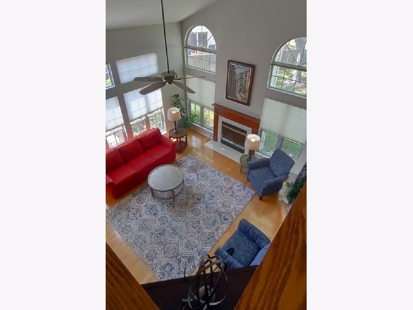
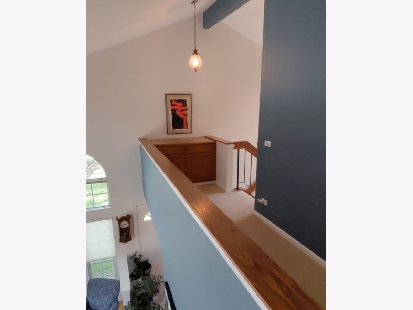
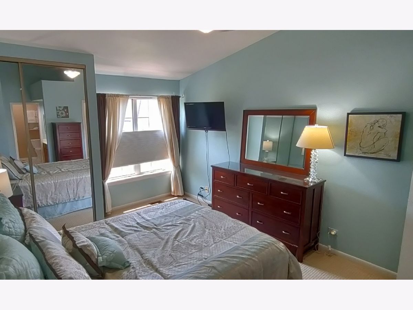
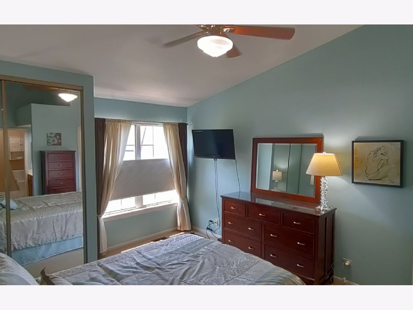
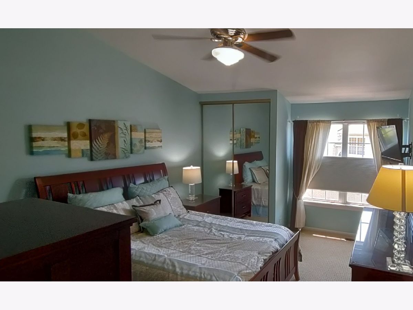
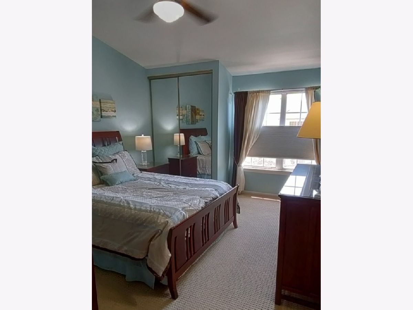
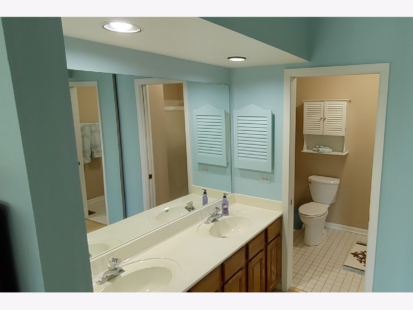
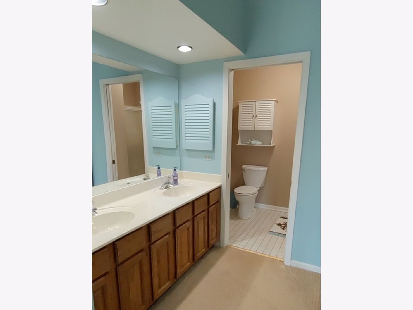
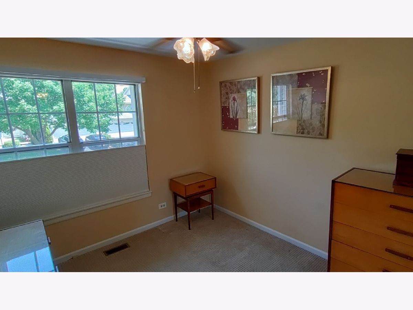
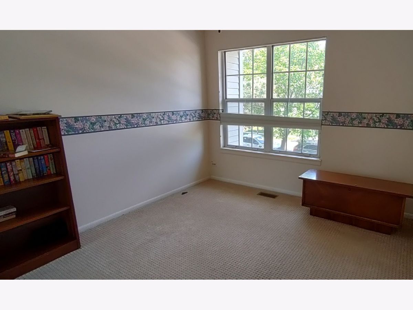
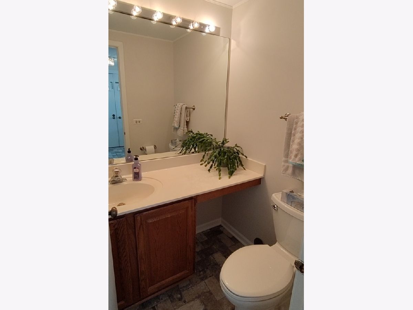
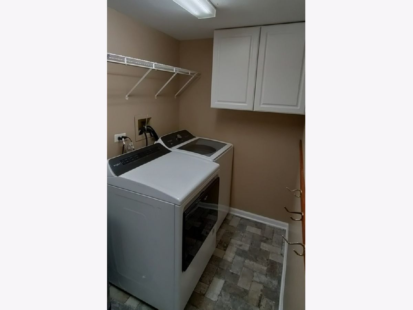
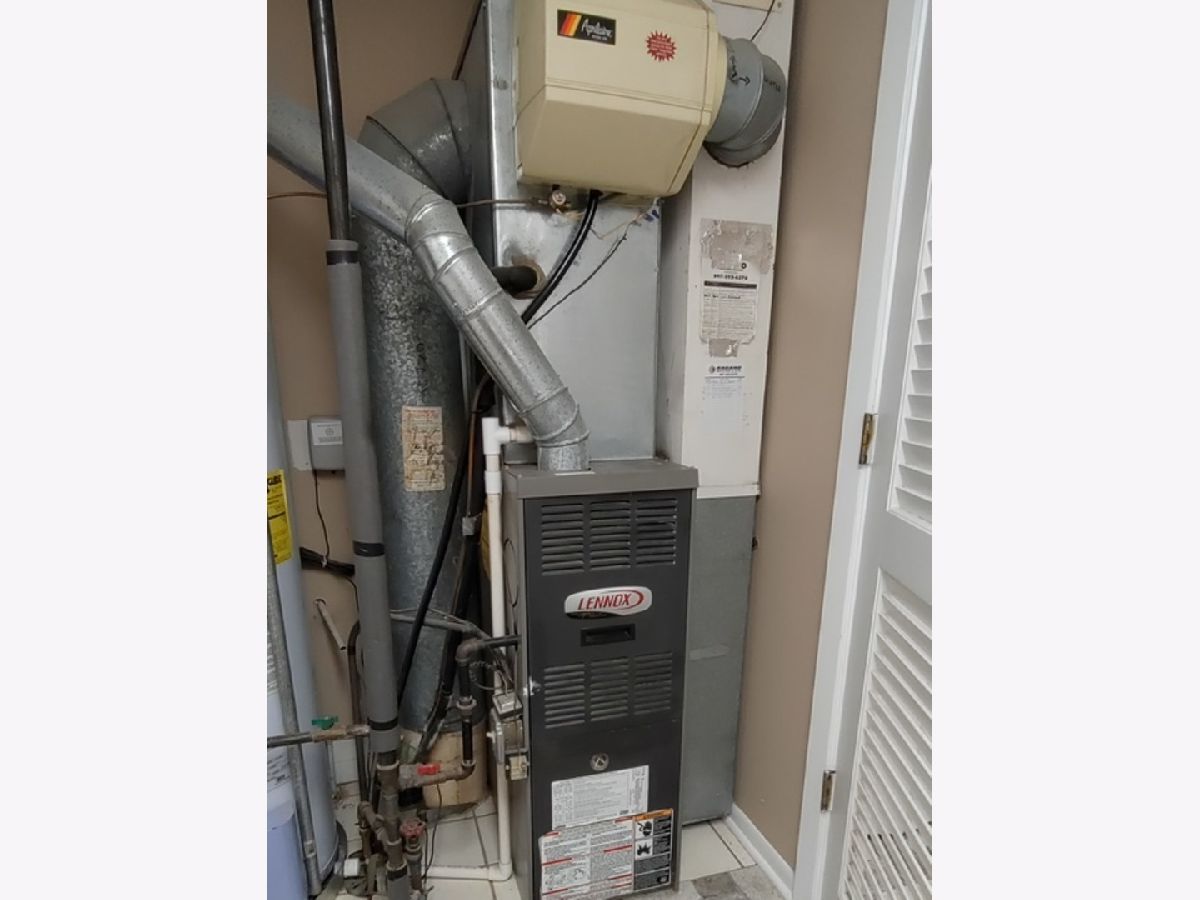
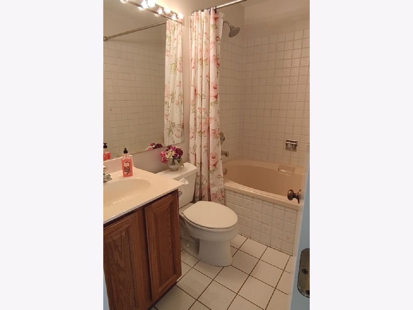
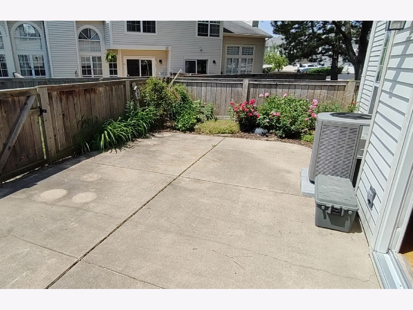
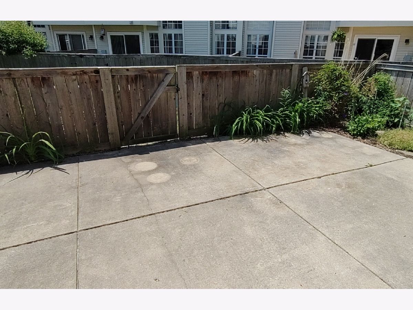
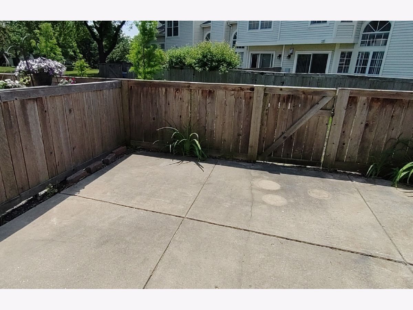
Room Specifics
Total Bedrooms: 3
Bedrooms Above Ground: 3
Bedrooms Below Ground: 0
Dimensions: —
Floor Type: —
Dimensions: —
Floor Type: —
Full Bathrooms: 3
Bathroom Amenities: Double Sink
Bathroom in Basement: 0
Rooms: —
Basement Description: None
Other Specifics
| 2 | |
| — | |
| — | |
| — | |
| — | |
| 197X67X181X20 | |
| — | |
| — | |
| — | |
| — | |
| Not in DB | |
| — | |
| — | |
| — | |
| — |
Tax History
| Year | Property Taxes |
|---|---|
| 2023 | $1,711 |
Contact Agent
Nearby Similar Homes
Nearby Sold Comparables
Contact Agent
Listing Provided By
Providence Residential Brokerage LLC

