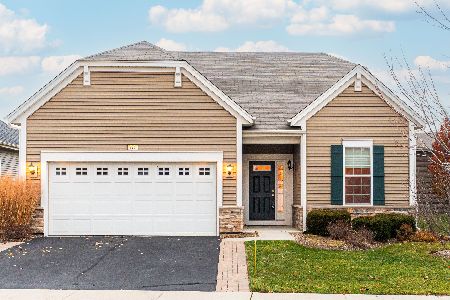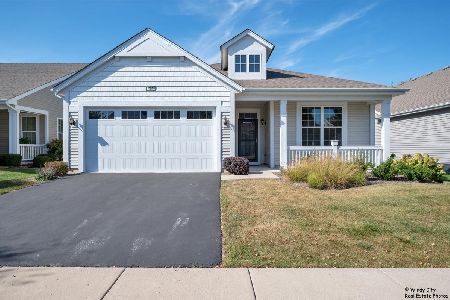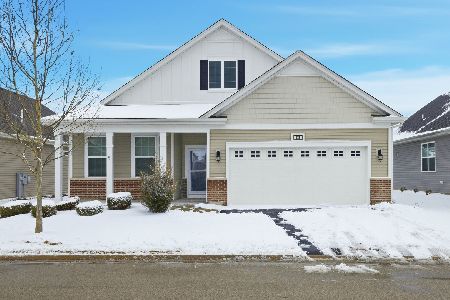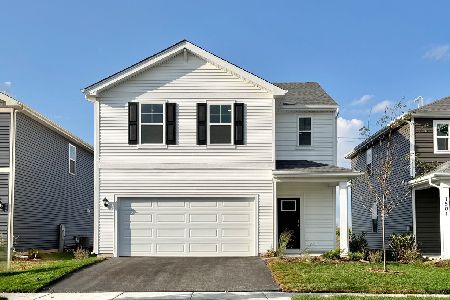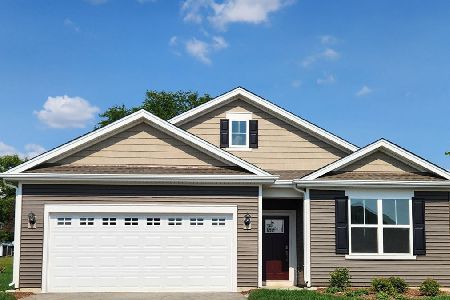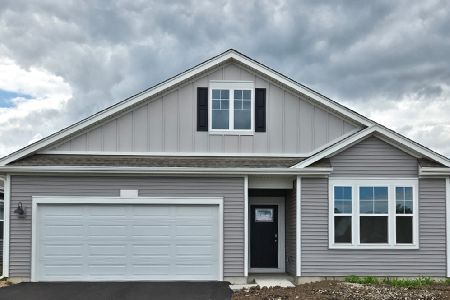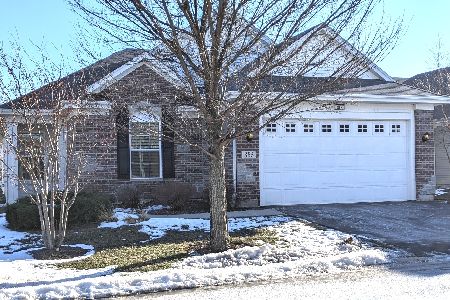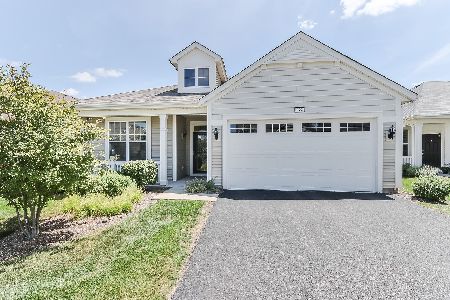858 Fairmont Road, Pingree Grove, Illinois 60140
$317,000
|
Sold
|
|
| Status: | Closed |
| Sqft: | 3,556 |
| Cost/Sqft: | $91 |
| Beds: | 3 |
| Baths: | 2 |
| Year Built: | 2013 |
| Property Taxes: | $9,241 |
| Days On Market: | 2611 |
| Lot Size: | 0,15 |
Description
HOME WARRANTY INCLUDED YOU HAVE GOT TO SEE THIS HOME! Bring us an offer, YOU CAN'T DUPLICATE THIS HOME AT THIS PRICE! Why wait for NEW when you can move into this one right away. Double sized Sun Room with beautiful porcelain tile floors & skylights, Deck, Den/Office, Formal Dining Room with Butler's Pantry, Hardwood floors throughout except both bedrooms. Kitchen to die for, Large island with seating, SS appliances, back splash and walk in pantry. Finished basement with porcelain tile, and 3 walls wired for tv and sound & 2 battery, back up sump pumps so no worries at all. Two areas of storage totaling another 800 sq ft, and materials to finish yet another room. Remote control Roman shades that move up or down, His & Hers walk in closets in master. Included with Nest Thermostat & Security System. All the landscaping & snow removal done with low HOA fees. Tax Assessments lowered this year also. New construction doesn't include all that this home has to offer. It's a Must See
Property Specifics
| Single Family | |
| — | |
| Ranch | |
| 2013 | |
| Full | |
| FAIRMONT A | |
| No | |
| 0.15 |
| Kane | |
| Carillon At Cambridge Lakes | |
| 186 / Monthly | |
| Insurance,Clubhouse,Exercise Facilities,Pool,Lawn Care,Snow Removal | |
| Public | |
| Public Sewer | |
| 10163730 | |
| 0221355004 |
Property History
| DATE: | EVENT: | PRICE: | SOURCE: |
|---|---|---|---|
| 31 May, 2019 | Sold | $317,000 | MRED MLS |
| 13 Apr, 2019 | Under contract | $322,500 | MRED MLS |
| — | Last price change | $323,900 | MRED MLS |
| 3 Jan, 2019 | Listed for sale | $324,900 | MRED MLS |
Room Specifics
Total Bedrooms: 3
Bedrooms Above Ground: 3
Bedrooms Below Ground: 0
Dimensions: —
Floor Type: Carpet
Dimensions: —
Floor Type: Carpet
Full Bathrooms: 2
Bathroom Amenities: Separate Shower,Double Sink,Soaking Tub
Bathroom in Basement: 0
Rooms: Sun Room,Family Room,Recreation Room,Pantry
Basement Description: Finished
Other Specifics
| 2 | |
| Concrete Perimeter | |
| Asphalt | |
| Deck, Porch, Storms/Screens | |
| — | |
| 60 X 120 | |
| Unfinished | |
| Full | |
| Hardwood Floors, First Floor Bedroom, First Floor Laundry, First Floor Full Bath | |
| Range, Microwave, Dishwasher, Refrigerator, Washer, Dryer, Disposal, Stainless Steel Appliance(s), Range Hood | |
| Not in DB | |
| Clubhouse, Pool, Tennis Courts, Sidewalks | |
| — | |
| — | |
| — |
Tax History
| Year | Property Taxes |
|---|---|
| 2019 | $9,241 |
Contact Agent
Nearby Similar Homes
Nearby Sold Comparables
Contact Agent
Listing Provided By
Berkshire Hathaway HomeServices Starck Real Estate

