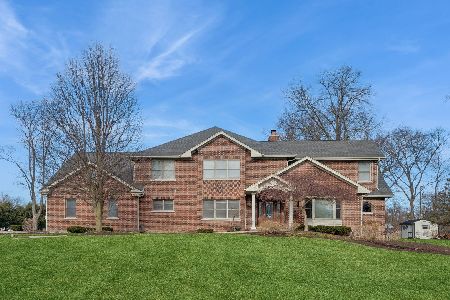858 Marston Court, Glen Ellyn, Illinois 60137
$370,000
|
Sold
|
|
| Status: | Closed |
| Sqft: | 2,076 |
| Cost/Sqft: | $181 |
| Beds: | 3 |
| Baths: | 2 |
| Year Built: | 1978 |
| Property Taxes: | $9,908 |
| Days On Market: | 1712 |
| Lot Size: | 0,24 |
Description
Need a good RANCH? Come walk this floorplan with huge room sizes throughout and everything, even the laundry, on 1st floor. The bedroom wing is private and away from the public spaces. The Family Room, Kitchen and Sun Room are all adjacent, flow nicely from room to room, and great for entertaining a crowd! The formal Living Room & Dining Room provide additional space for even the largest holiday gatherings! Gorgeous double pane windows, most are almost floor to ceiling, are throughout and flood this home with sunshine. It has storage galore, is squeaky clean, and everything but the inground sprinklers are in great working order. Even the garage is generous in size. To set the proper expectation...This home does need new carpet, which is old & was soiled badly during the estate sale and move out. The good news...the hardwood floors are pristine. There is wall paper to remove in Baths, Kitchen and Dining room. The good news, the Living Rm, Family Rm, Sun Rm, Foyer, Hallways and all the bedrooms are painted. The Kitchen and baths could use updates but they are in perfect working order. The kitchen is huge with lots of cabinets, a planning desk and TWO pantry closets! Bedrooms all have huge closets, two with walk in's The partial basement is 28' X 19' for extra storage or can be finished. This is a SOLID & spacious home needing only cosmetic changes, & is priced accordingly (below assessed value.) A honey of a home on a fabulous cul de sac location, mere minutes to US355 and I88. THIS IS A DREAM COMMUTER LOCATION! Short distance to GREAT schools, shopping, parks and Morton Arboretum too!
Property Specifics
| Single Family | |
| — | |
| — | |
| 1978 | |
| Partial | |
| RANCH | |
| No | |
| 0.24 |
| Du Page | |
| — | |
| — / Not Applicable | |
| None | |
| Lake Michigan | |
| Public Sewer | |
| 11134849 | |
| 0524300093 |
Nearby Schools
| NAME: | DISTRICT: | DISTANCE: | |
|---|---|---|---|
|
Grade School
Westfield Elementary School |
89 | — | |
|
Middle School
Glen Crest Middle School |
89 | Not in DB | |
|
High School
Glenbard South High School |
87 | Not in DB | |
Property History
| DATE: | EVENT: | PRICE: | SOURCE: |
|---|---|---|---|
| 13 Aug, 2021 | Sold | $370,000 | MRED MLS |
| 8 Jul, 2021 | Under contract | $375,000 | MRED MLS |
| 23 Jun, 2021 | Listed for sale | $375,000 | MRED MLS |
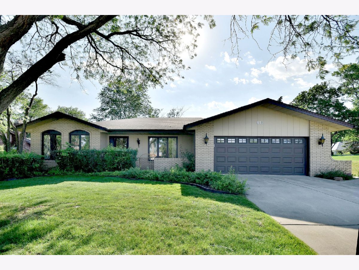
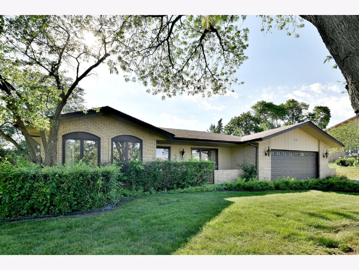
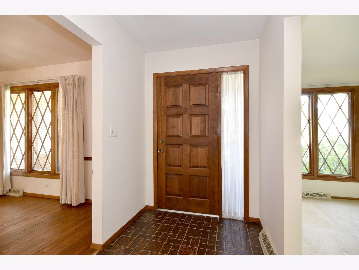
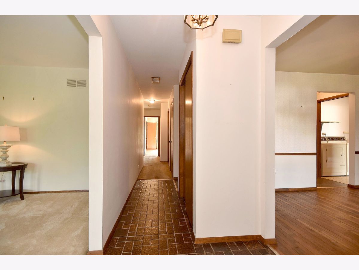
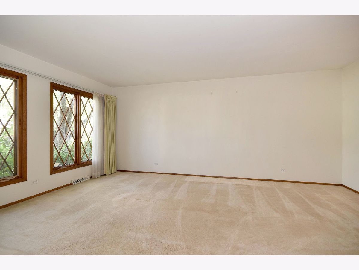
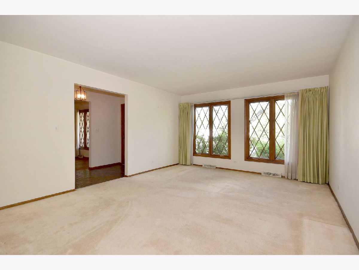
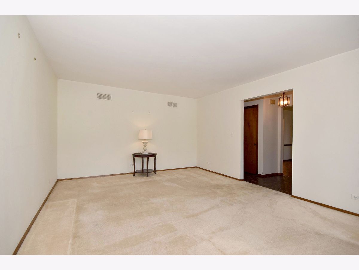
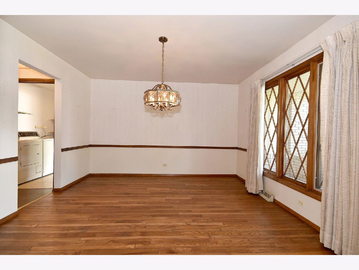
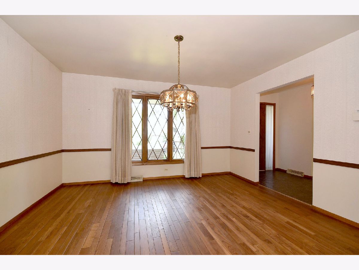
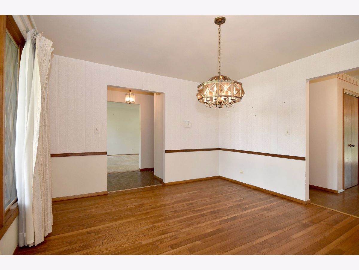
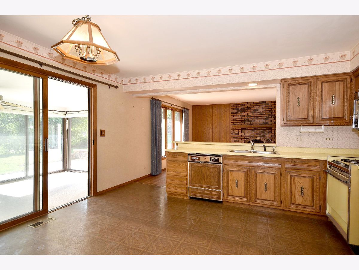
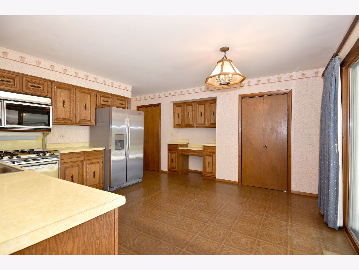
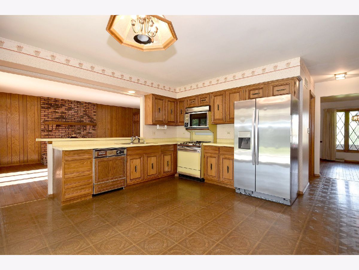
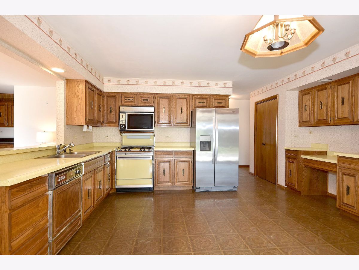
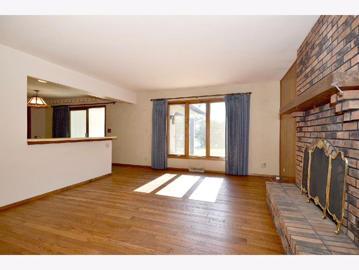
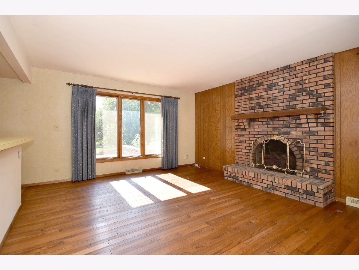
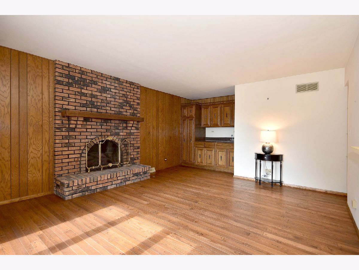

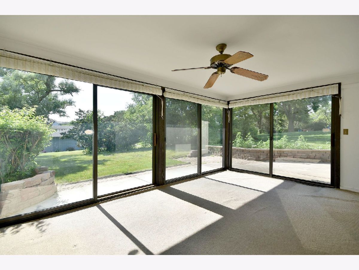
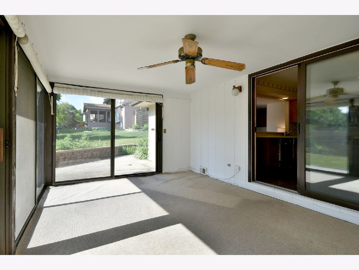
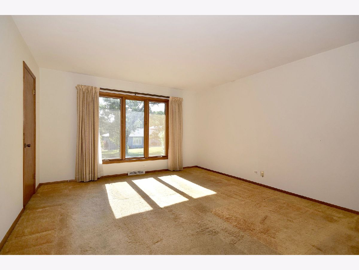
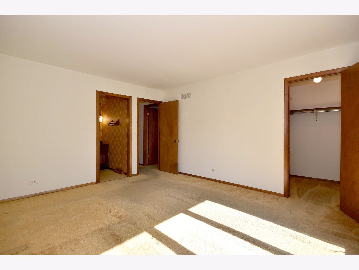
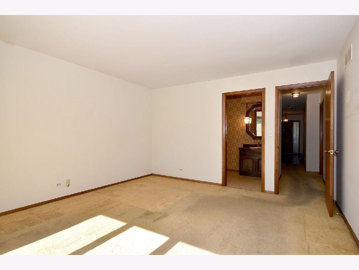
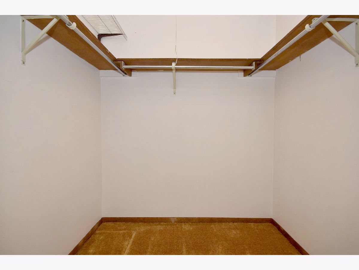
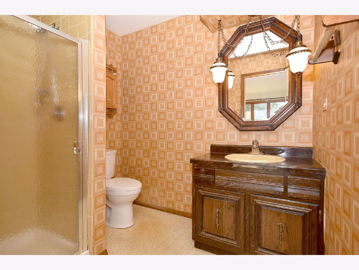
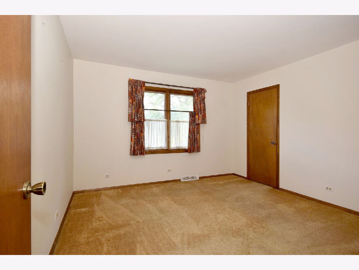
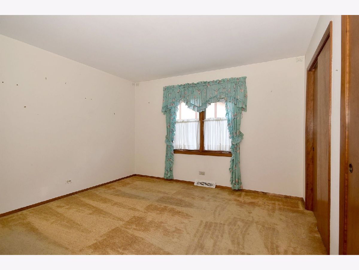
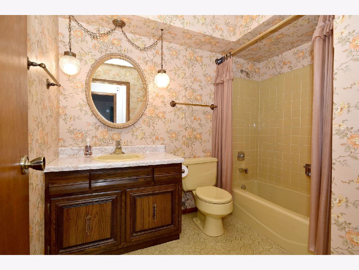
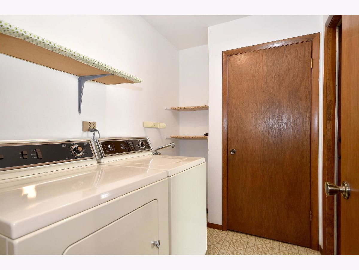
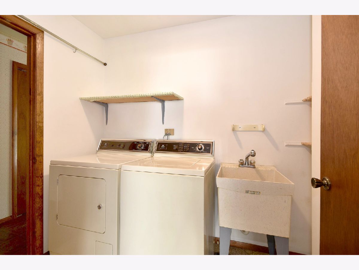
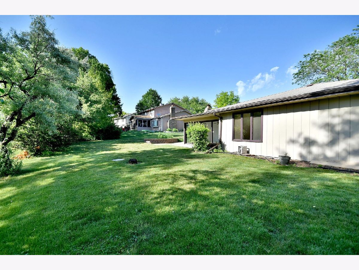
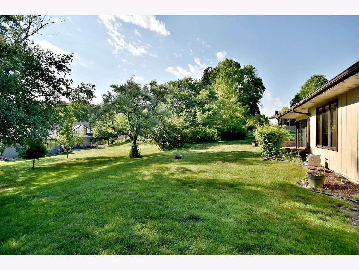
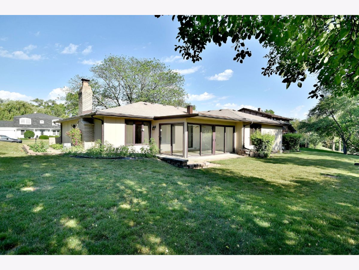
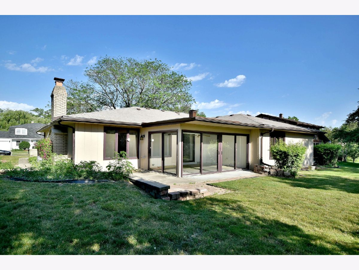
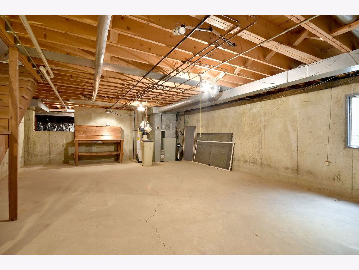
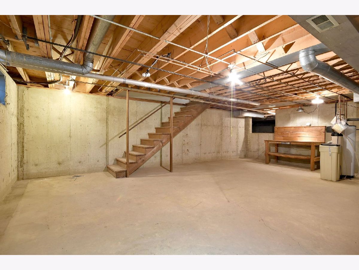

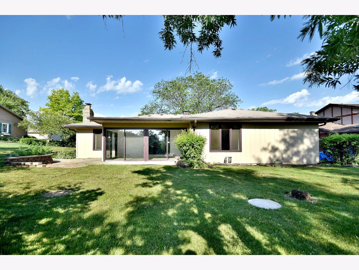
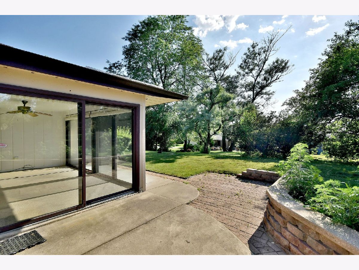
Room Specifics
Total Bedrooms: 3
Bedrooms Above Ground: 3
Bedrooms Below Ground: 0
Dimensions: —
Floor Type: Carpet
Dimensions: —
Floor Type: Carpet
Full Bathrooms: 2
Bathroom Amenities: —
Bathroom in Basement: 0
Rooms: Heated Sun Room,Foyer,Walk In Closet,Other Room
Basement Description: Unfinished
Other Specifics
| 2 | |
| Concrete Perimeter | |
| Concrete | |
| Patio | |
| Cul-De-Sac | |
| 83 X 125 | |
| — | |
| Full | |
| Bar-Wet, Hardwood Floors, First Floor Bedroom, First Floor Laundry, First Floor Full Bath, Built-in Features, Walk-In Closet(s), Center Hall Plan, Some Wood Floors, Separate Dining Room | |
| Range, Dishwasher, Refrigerator | |
| Not in DB | |
| Curbs, Sidewalks, Street Lights | |
| — | |
| — | |
| Gas Log |
Tax History
| Year | Property Taxes |
|---|---|
| 2021 | $9,908 |
Contact Agent
Nearby Similar Homes
Nearby Sold Comparables
Contact Agent
Listing Provided By
RE/MAX Suburban



