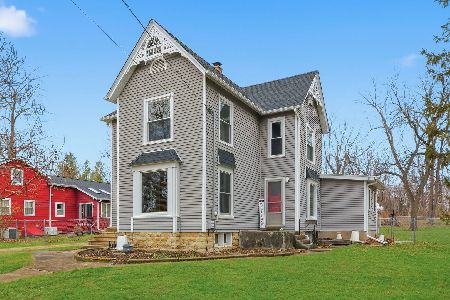858 Morrill Lane, Elburn, Illinois 60119
$243,000
|
Sold
|
|
| Status: | Closed |
| Sqft: | 1,778 |
| Cost/Sqft: | $141 |
| Beds: | 3 |
| Baths: | 3 |
| Year Built: | 1999 |
| Property Taxes: | $6,912 |
| Days On Market: | 4664 |
| Lot Size: | 0,28 |
Description
This 3BR/3BA Ranch home shows like new and backs to pond! Open floor plan, neutral decor, quality amenities. Vaulted dining room, gourmet eat-in kitchen w/granite countertops & walk-in pantry. Huge vaulted family room w/gas log fireplace. Vaulted master w/private bath & walk-in closet. Finished bsmt offers rec room, game room and full bath. Professional landscaping & peaceful water views from large backyard deck!
Property Specifics
| Single Family | |
| — | |
| Ranch | |
| 1999 | |
| Full | |
| RANCH | |
| Yes | |
| 0.28 |
| Kane | |
| Prairie Valley | |
| 0 / Not Applicable | |
| None | |
| Public | |
| Public Sewer | |
| 08317308 | |
| 0832326038 |
Property History
| DATE: | EVENT: | PRICE: | SOURCE: |
|---|---|---|---|
| 11 Jul, 2013 | Sold | $243,000 | MRED MLS |
| 19 May, 2013 | Under contract | $249,900 | MRED MLS |
| 15 Apr, 2013 | Listed for sale | $249,900 | MRED MLS |
Room Specifics
Total Bedrooms: 3
Bedrooms Above Ground: 3
Bedrooms Below Ground: 0
Dimensions: —
Floor Type: Carpet
Dimensions: —
Floor Type: Carpet
Full Bathrooms: 3
Bathroom Amenities: Separate Shower,Double Sink
Bathroom in Basement: 1
Rooms: Recreation Room,Game Room
Basement Description: Finished
Other Specifics
| 2 | |
| Concrete Perimeter | |
| Asphalt | |
| Deck, Storms/Screens | |
| Landscaped,Pond(s),Water View | |
| 66X136X112X143 | |
| Unfinished | |
| Full | |
| Vaulted/Cathedral Ceilings, Wood Laminate Floors, First Floor Bedroom, First Floor Laundry, First Floor Full Bath | |
| Range, Microwave, Dishwasher, Refrigerator, Disposal | |
| Not in DB | |
| Sidewalks, Street Lights, Street Paved | |
| — | |
| — | |
| Gas Log |
Tax History
| Year | Property Taxes |
|---|---|
| 2013 | $6,912 |
Contact Agent
Nearby Sold Comparables
Contact Agent
Listing Provided By
RE/MAX All Pro





