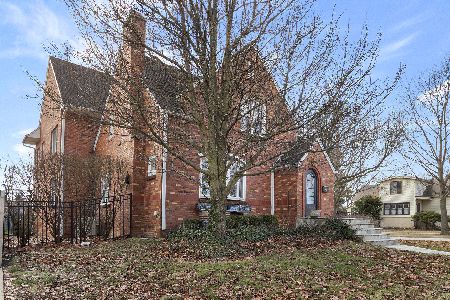858 Prairie Avenue, Des Plaines, Illinois 60016
$305,000
|
Sold
|
|
| Status: | Closed |
| Sqft: | 1,846 |
| Cost/Sqft: | $168 |
| Beds: | 5 |
| Baths: | 3 |
| Year Built: | 1926 |
| Property Taxes: | $6,997 |
| Days On Market: | 2717 |
| Lot Size: | 0,16 |
Description
Charming 5 bedroom home with lots of living space. The bright, oversized living room has hardwood floors with a gas fireplace and leads into the adjacent dining room. The kitchen has stainless steel appliances, ample counter space and tons of light from the garden window. In addition to the 5 large bedrooms and 2.5 bathrooms, there is plenty of closet and storage space throughout the home. The basement family room and wet bar area make for the perfect spot to entertain. There is also more storage and a huge laundry/workroom area with exterior access. Not to be overlooked is the huge yard; it has plenty of room for a pool or garden to go along with the existing deck and 2 car garage. New furnace in 2013, new A/C in 2016, driveway resealed in 2018, and new sump pump, drain tile and overhead sewers all installed in 2016. A solid home that has been lovingly taken care of with many updates!
Property Specifics
| Single Family | |
| — | |
| — | |
| 1926 | |
| Full | |
| — | |
| No | |
| 0.16 |
| Cook | |
| — | |
| 0 / Not Applicable | |
| None | |
| Lake Michigan,Public | |
| Public Sewer | |
| 10045055 | |
| 09173160140000 |
Property History
| DATE: | EVENT: | PRICE: | SOURCE: |
|---|---|---|---|
| 7 Jan, 2013 | Sold | $261,000 | MRED MLS |
| 14 Nov, 2012 | Under contract | $270,000 | MRED MLS |
| 7 Nov, 2012 | Listed for sale | $270,000 | MRED MLS |
| 19 Oct, 2018 | Sold | $305,000 | MRED MLS |
| 9 Sep, 2018 | Under contract | $309,900 | MRED MLS |
| — | Last price change | $314,900 | MRED MLS |
| 8 Aug, 2018 | Listed for sale | $319,900 | MRED MLS |
Room Specifics
Total Bedrooms: 5
Bedrooms Above Ground: 5
Bedrooms Below Ground: 0
Dimensions: —
Floor Type: Carpet
Dimensions: —
Floor Type: Carpet
Dimensions: —
Floor Type: Hardwood
Dimensions: —
Floor Type: —
Full Bathrooms: 3
Bathroom Amenities: Whirlpool
Bathroom in Basement: 1
Rooms: Bedroom 5,Storage
Basement Description: Partially Finished,Exterior Access
Other Specifics
| 2 | |
| Concrete Perimeter | |
| Asphalt | |
| Deck, Porch, Storms/Screens | |
| — | |
| 50 X 142 | |
| — | |
| None | |
| Bar-Wet, Hardwood Floors, First Floor Bedroom, First Floor Full Bath | |
| Range, Microwave, Dishwasher, Refrigerator, Bar Fridge, Washer, Dryer, Stainless Steel Appliance(s) | |
| Not in DB | |
| Sidewalks, Street Lights, Street Paved | |
| — | |
| — | |
| Gas Log |
Tax History
| Year | Property Taxes |
|---|---|
| 2013 | $5,047 |
| 2018 | $6,997 |
Contact Agent
Nearby Similar Homes
Nearby Sold Comparables
Contact Agent
Listing Provided By
Urban Real Estate










