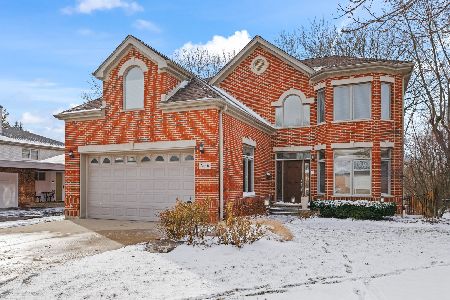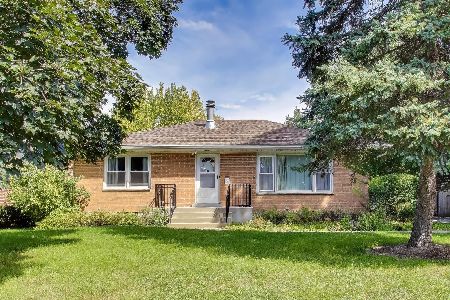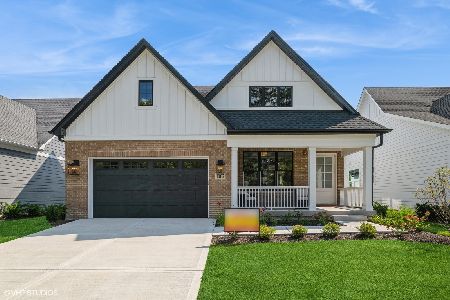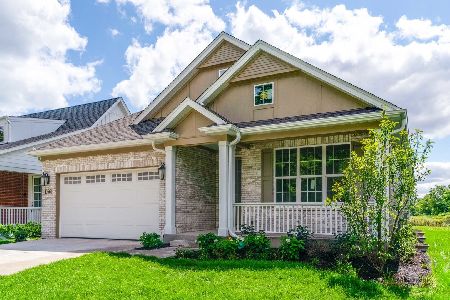858 Spyglass Court, Highland Park, Illinois 60035
$635,000
|
Sold
|
|
| Status: | Closed |
| Sqft: | 3,966 |
| Cost/Sqft: | $160 |
| Beds: | 4 |
| Baths: | 4 |
| Year Built: | 2002 |
| Property Taxes: | $17,698 |
| Days On Market: | 2157 |
| Lot Size: | 0,10 |
Description
Enter this beautiful home through a gracious foyer with dramatic staircase. Almost 4000 sq. ft. home with first floor master and wonderful master bath plus a walk in closet. Features include a two story foyer, high ceilings, skylights, excellent floor plan with spacious rooms, quality finishes with a wood cabinet kitchen, generous counter space and island plus a separate eating area, opening up to a large and cozy family room with a fireplace. Abundance of windows lettering the outside in for a view of the gardens and patio. The second level has 3 large bedrooms and 2 full baths with excellent closet and storage space. This home is part of the Legacy Club but has its own private entrance in a quiet setting
Property Specifics
| Single Family | |
| — | |
| — | |
| 2002 | |
| Partial | |
| — | |
| No | |
| 0.1 |
| Lake | |
| Legacy Club | |
| 450 / Monthly | |
| Lawn Care,Snow Removal | |
| Public | |
| Public Sewer, Sewer-Storm | |
| 10656967 | |
| 16153090470000 |
Nearby Schools
| NAME: | DISTRICT: | DISTANCE: | |
|---|---|---|---|
|
Grade School
Wayne Thomas Elementary School |
112 | — | |
|
Middle School
Northwood Junior High School |
112 | Not in DB | |
|
High School
Highland Park High School |
113 | Not in DB | |
Property History
| DATE: | EVENT: | PRICE: | SOURCE: |
|---|---|---|---|
| 20 Jul, 2009 | Sold | $676,000 | MRED MLS |
| 29 Jun, 2009 | Under contract | $649,900 | MRED MLS |
| 10 Jun, 2009 | Listed for sale | $649,900 | MRED MLS |
| 19 Sep, 2014 | Sold | $775,000 | MRED MLS |
| 27 May, 2014 | Under contract | $825,000 | MRED MLS |
| — | Last price change | $895,000 | MRED MLS |
| 23 Apr, 2014 | Listed for sale | $895,000 | MRED MLS |
| 12 Jun, 2020 | Sold | $635,000 | MRED MLS |
| 7 Apr, 2020 | Under contract | $635,000 | MRED MLS |
| 5 Mar, 2020 | Listed for sale | $635,000 | MRED MLS |
Room Specifics
Total Bedrooms: 4
Bedrooms Above Ground: 4
Bedrooms Below Ground: 0
Dimensions: —
Floor Type: —
Dimensions: —
Floor Type: —
Dimensions: —
Floor Type: —
Full Bathrooms: 4
Bathroom Amenities: Whirlpool,Separate Shower,Double Sink
Bathroom in Basement: 0
Rooms: Foyer,Sun Room,Eating Area
Basement Description: Unfinished,Crawl
Other Specifics
| 2 | |
| Concrete Perimeter | |
| — | |
| Patio | |
| Landscaped,Wooded | |
| 51X85 | |
| — | |
| None | |
| Vaulted/Cathedral Ceilings, Skylight(s), Hardwood Floors, First Floor Bedroom, First Floor Laundry, Walk-In Closet(s) | |
| — | |
| Not in DB | |
| — | |
| — | |
| — | |
| Double Sided, Attached Fireplace Doors/Screen, Gas Log, Gas Starter |
Tax History
| Year | Property Taxes |
|---|---|
| 2009 | $16,940 |
| 2014 | $19,887 |
| 2020 | $17,698 |
Contact Agent
Nearby Similar Homes
Nearby Sold Comparables
Contact Agent
Listing Provided By
Engel & Volkers Chicago










