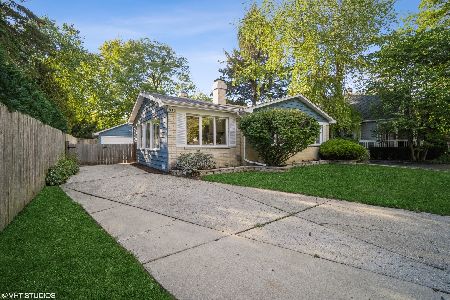858 Woodbine Lane, Northbrook, Illinois 60062
$725,000
|
Sold
|
|
| Status: | Closed |
| Sqft: | 3,000 |
| Cost/Sqft: | $246 |
| Beds: | 5 |
| Baths: | 3 |
| Year Built: | 1965 |
| Property Taxes: | $11,957 |
| Days On Market: | 2344 |
| Lot Size: | 0,32 |
Description
This fabulous expanded 5 Bedroom + 1st Floor Office Colonial in sought after St. Stephens Green on a Huge Corner Lot is like no other! Spectacular Curb Appeal & Open floor plan with so many features & details add to the charm of this home. Welcoming Front Porch, Harwood Floors in the Living Room & Dining Room + all 5 Bedrooms, Crown Molding, 3 Updated Baths, Spacious Living Room with a Fireplace opens to the Separate Dining Room with a bay window. The oversized updated Eat-In Kitchen with a Garden window opens to the expanded Family Room overlooks the lush backyard with amazing perennial gardens & Koi Pond. Upstairs find the Master Bedroom with a walk-in closet & Updated Bath with a double sink vanity + 4 additional generous Bedrooms with Ceiling Fans and Hall Bath. Finished basement with tons of storage. EXCELLENT LOCATION! Ideally located in award winning School District #28 -Close to Westmore Elementary, Town, Library, Train, 94 & 294.This home exudes quality both inside and out.
Property Specifics
| Single Family | |
| — | |
| Colonial | |
| 1965 | |
| Full | |
| EXPANDED 5 BEDROOM | |
| No | |
| 0.32 |
| Cook | |
| St Stephens Green | |
| — / Not Applicable | |
| None | |
| Lake Michigan | |
| Public Sewer | |
| 10497416 | |
| 04091070080000 |
Nearby Schools
| NAME: | DISTRICT: | DISTANCE: | |
|---|---|---|---|
|
Grade School
Westmoor Elementary School |
28 | — | |
|
Middle School
Northbrook Junior High School |
28 | Not in DB | |
|
High School
Glenbrook North High School |
225 | Not in DB | |
Property History
| DATE: | EVENT: | PRICE: | SOURCE: |
|---|---|---|---|
| 15 Nov, 2019 | Sold | $725,000 | MRED MLS |
| 17 Sep, 2019 | Under contract | $739,000 | MRED MLS |
| — | Last price change | $759,900 | MRED MLS |
| 26 Aug, 2019 | Listed for sale | $759,900 | MRED MLS |
Room Specifics
Total Bedrooms: 5
Bedrooms Above Ground: 5
Bedrooms Below Ground: 0
Dimensions: —
Floor Type: Hardwood
Dimensions: —
Floor Type: Carpet
Dimensions: —
Floor Type: Carpet
Dimensions: —
Floor Type: —
Full Bathrooms: 3
Bathroom Amenities: Separate Shower,Double Sink
Bathroom in Basement: 0
Rooms: Office,Bedroom 5,Recreation Room
Basement Description: Finished
Other Specifics
| 2 | |
| Concrete Perimeter | |
| Asphalt | |
| Deck | |
| Corner Lot,Landscaped | |
| 160 X 172X 165 | |
| Unfinished | |
| Full | |
| Vaulted/Cathedral Ceilings, Hardwood Floors, Walk-In Closet(s) | |
| Double Oven, Range, Microwave, Dishwasher, Refrigerator, Freezer, Washer, Dryer, Disposal | |
| Not in DB | |
| Sidewalks, Street Lights, Street Paved | |
| — | |
| — | |
| Wood Burning |
Tax History
| Year | Property Taxes |
|---|---|
| 2019 | $11,957 |
Contact Agent
Nearby Similar Homes
Nearby Sold Comparables
Contact Agent
Listing Provided By
Coldwell Banker Residential










