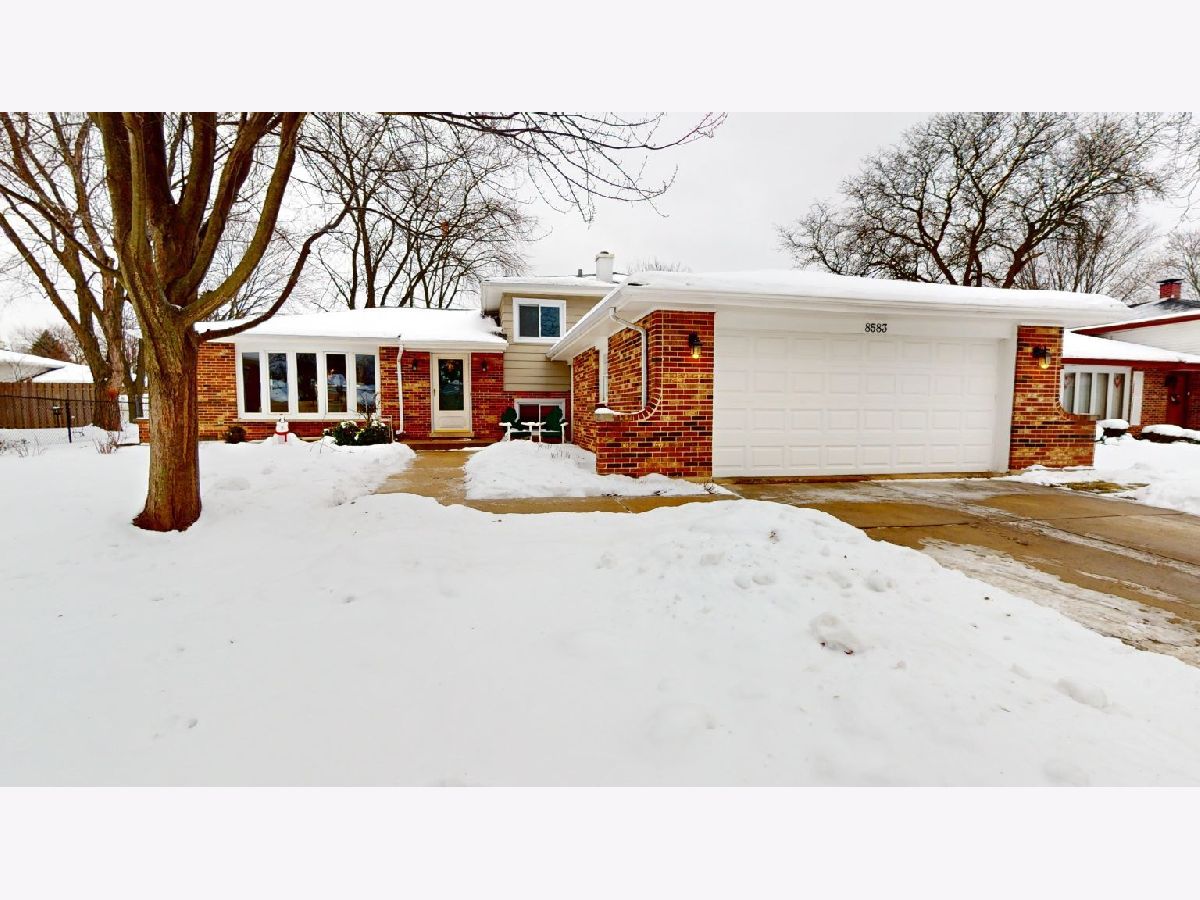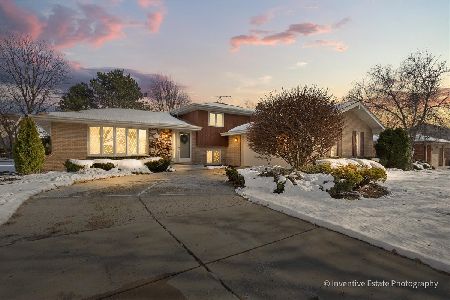8583 Wood Vale Drive, Darien, Illinois 60561
$435,000
|
Sold
|
|
| Status: | Closed |
| Sqft: | 1,950 |
| Cost/Sqft: | $228 |
| Beds: | 3 |
| Baths: | 2 |
| Year Built: | 1979 |
| Property Taxes: | $6,205 |
| Days On Market: | 733 |
| Lot Size: | 0,19 |
Description
Refreshing, updated, and cared for Darien split level in Farmingdale Village. Welcome to 8583 Woodvale Drive offering 3 bedrooms, 2 full bathrooms and attractive features throughout! Enter the front door to be greeted by the inviting open floor plan in the living room, adorned with refinished hardwood floors, large bay window and crown molding. Transition seamlessly into the spacious dining room with stylish fixtures and modernized kitchen with white cabinetry, tiled floors, subway tile backsplash, can lighting, crown molding and Corian countertops. The large peninsula includes a breakfast bar for extra seating. The kitchen also includes a door to the backyard! Upstairs, discover three generously sized bedrooms, a full bathroom and a hallway linen closet. All bedrooms showcase beautiful hardwood floors, fresh colors that add to the light & bright feel and crisp white baseboards. The master bedroom includes double closets! Make your way to the lower level, where a large living room awaits with a chic wood burning fireplace and plenty of windows. A full bathroom is also in the lower level with a stand-up shower and window for natural light. The laundry room, housing the newer mechanicals, provides ample storage with large closet and connects to the 2-car attached garage. Additional storage is available in the crawl space with a concrete floor. All windows were replaced in 2021, aside from the bay window which was replaced in 2015. Outside, the fenced backyard creates a delightful space for entertainment and play during the upcoming warmer months. Conveniently located with sidewalks throughout the neighborhood and proximity to parks & schools, this home also offers easy access to abundant shopping options, including Costco, and a quick drive to I-355. Don't miss the chance to explore this well-maintained home, a rare find in the Center Cass 66 District at this price range! Be sure to enjoy the 3D virtual tour!
Property Specifics
| Single Family | |
| — | |
| — | |
| 1979 | |
| — | |
| — | |
| No | |
| 0.19 |
| — | |
| Farmingdale Village | |
| — / Not Applicable | |
| — | |
| — | |
| — | |
| 11963213 | |
| 0931406006 |
Nearby Schools
| NAME: | DISTRICT: | DISTANCE: | |
|---|---|---|---|
|
Grade School
Elizabeth Ide Elementary School |
66 | — | |
|
Middle School
Lakeview Junior High School |
66 | Not in DB | |
|
High School
South High School |
99 | Not in DB | |
Property History
| DATE: | EVENT: | PRICE: | SOURCE: |
|---|---|---|---|
| 15 Mar, 2024 | Sold | $435,000 | MRED MLS |
| 6 Feb, 2024 | Under contract | $445,000 | MRED MLS |
| — | Last price change | $460,000 | MRED MLS |
| 22 Jan, 2024 | Listed for sale | $460,000 | MRED MLS |









































Room Specifics
Total Bedrooms: 3
Bedrooms Above Ground: 3
Bedrooms Below Ground: 0
Dimensions: —
Floor Type: —
Dimensions: —
Floor Type: —
Full Bathrooms: 2
Bathroom Amenities: —
Bathroom in Basement: —
Rooms: —
Basement Description: Crawl
Other Specifics
| 2 | |
| — | |
| Concrete | |
| — | |
| — | |
| 72X110 | |
| Full | |
| — | |
| — | |
| — | |
| Not in DB | |
| — | |
| — | |
| — | |
| — |
Tax History
| Year | Property Taxes |
|---|---|
| 2024 | $6,205 |
Contact Agent
Nearby Similar Homes
Nearby Sold Comparables
Contact Agent
Listing Provided By
Wenzel Select Properties, Ltd.






