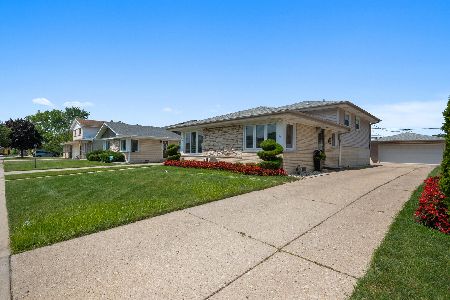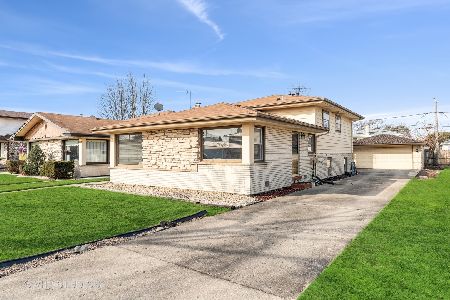8584 Clifton Avenue, Niles, Illinois 60714
$402,000
|
Sold
|
|
| Status: | Closed |
| Sqft: | 1,240 |
| Cost/Sqft: | $306 |
| Beds: | 2 |
| Baths: | 2 |
| Year Built: | 1969 |
| Property Taxes: | $5,999 |
| Days On Market: | 1276 |
| Lot Size: | 0,14 |
Description
Originally designed as a 3 bedroom, this remodeled 2 bedroom ranch embraces single-story living. The open layout transformed this home into an open and airy light-filled space. The open floor plan of the main level combines the kitchen, living room and dining room into a very large, bright space with panels of windows on the east and south wall. Skylight in kitchen help to flood the main living area with bright natural sunlight, coupling this with tall ceilings give it a grand feel. This home is such a nice retreat, lending itself to easy entertaining on both levels of the home. The finished lower level features built-in bar area with pool table and a separate rec room area that could easily be transformed into an additional bedroom, as it already has a closet. There is also an office and laundry room in lower level. Back on the main level, the bedrooms and baths were re-worked to expand the bedroom sizes and allow for a true master bedroom with large walk-in closet and master bathroom with multi-jet shower for a spa-like showering experience. The exterior of the home features an oversized garage and fully fenced yard with newer iron gate on driveway. Many updates during the renovation included moving the staircase to lower level and opening the wall to give the staircase down an open feel and allowing additional light into the lower level. New windows and roof 2010. Water heater 2016. New A/C in 2022. Recessed lights, Speaker system, Alarm system is hardwired. New sump pump in 2015 with a battery backup installed in 2022. All new electric in 2016.
Property Specifics
| Single Family | |
| — | |
| — | |
| 1969 | |
| — | |
| RANCH | |
| No | |
| 0.14 |
| Cook | |
| — | |
| 0 / Not Applicable | |
| — | |
| — | |
| — | |
| 11466819 | |
| 09231170060000 |
Nearby Schools
| NAME: | DISTRICT: | DISTANCE: | |
|---|---|---|---|
|
Grade School
Stevenson School |
63 | — | |
|
Middle School
Gemini Junior High School |
63 | Not in DB | |
|
High School
Maine East High School |
207 | Not in DB | |
Property History
| DATE: | EVENT: | PRICE: | SOURCE: |
|---|---|---|---|
| 29 Aug, 2014 | Sold | $284,000 | MRED MLS |
| 19 Jul, 2014 | Under contract | $296,000 | MRED MLS |
| 14 Jul, 2014 | Listed for sale | $296,000 | MRED MLS |
| 12 Aug, 2022 | Sold | $402,000 | MRED MLS |
| 24 Jul, 2022 | Under contract | $379,000 | MRED MLS |
| 22 Jul, 2022 | Listed for sale | $379,000 | MRED MLS |
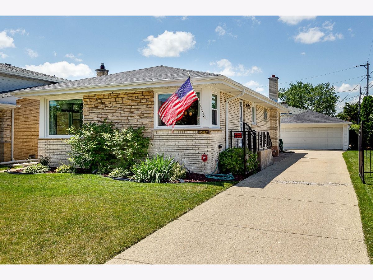
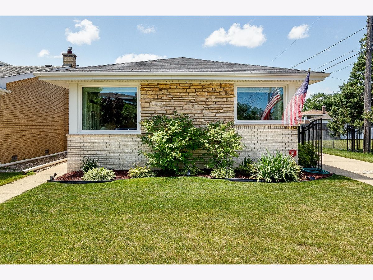
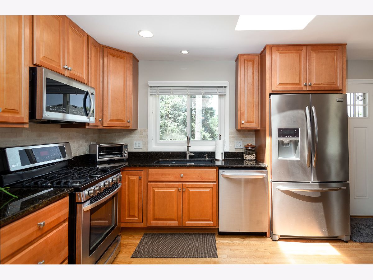
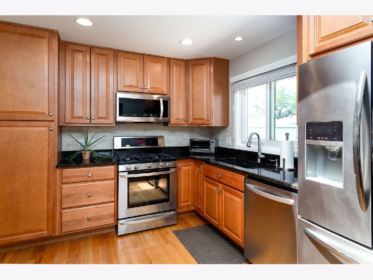
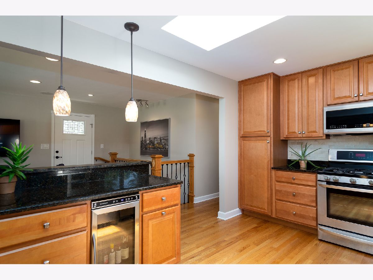
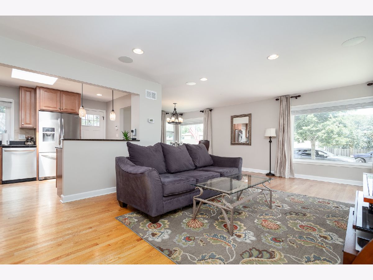
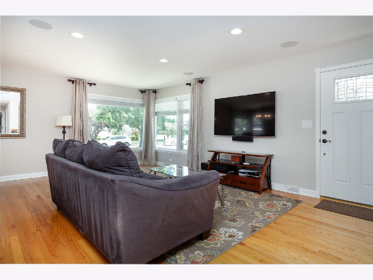
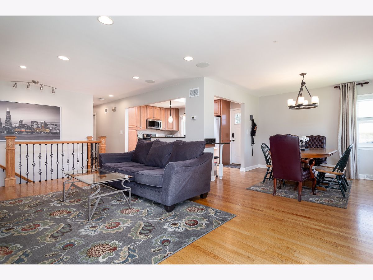
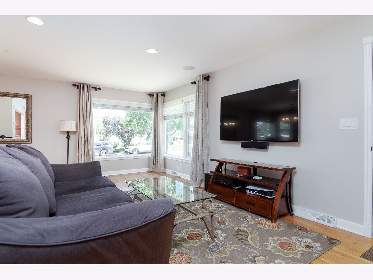
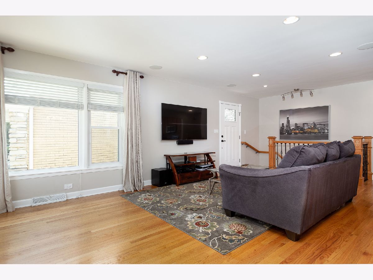
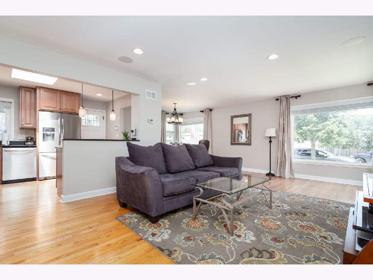
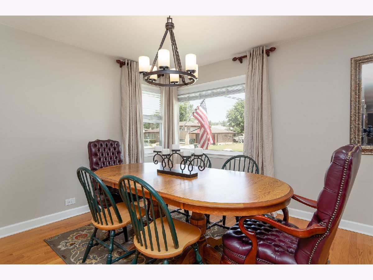
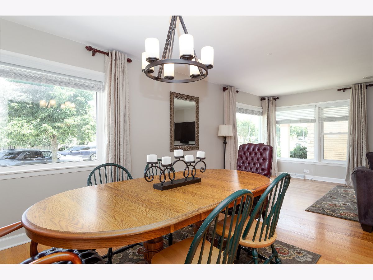
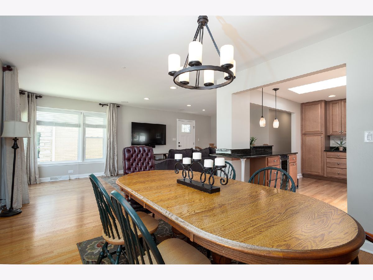
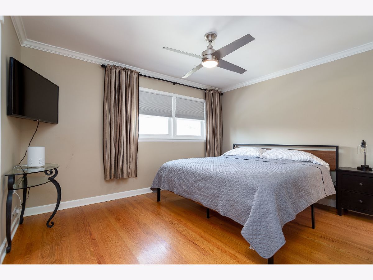
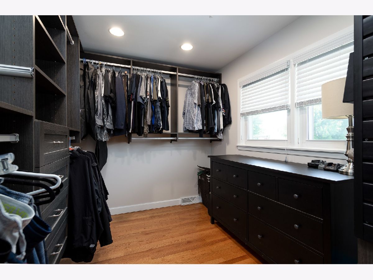
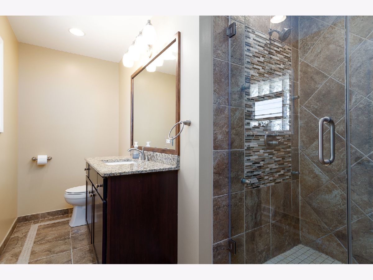
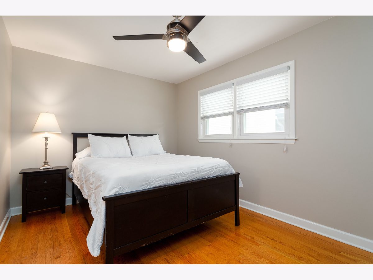
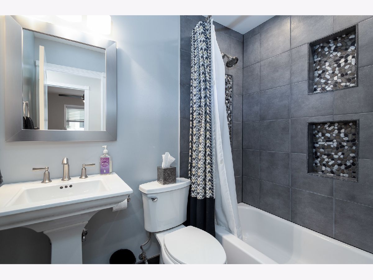
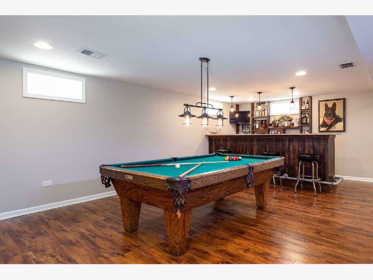
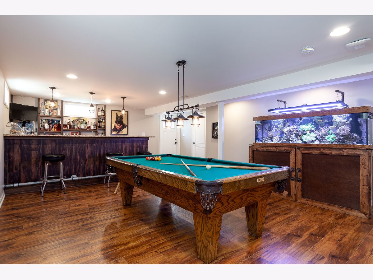
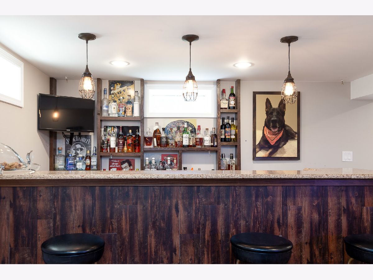
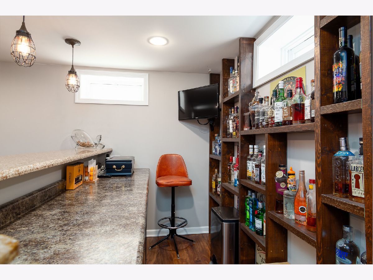
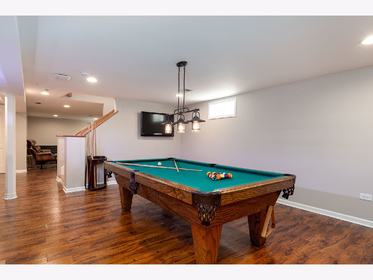
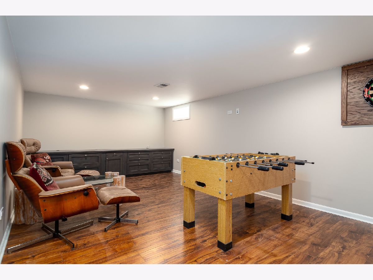
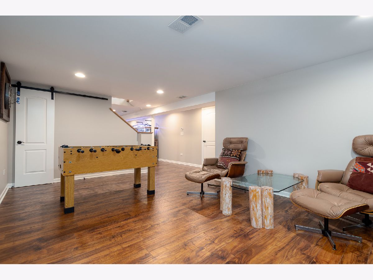
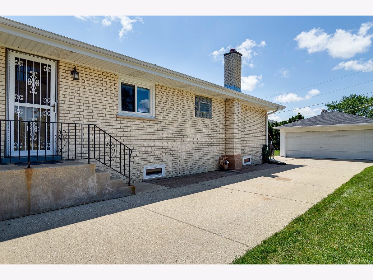
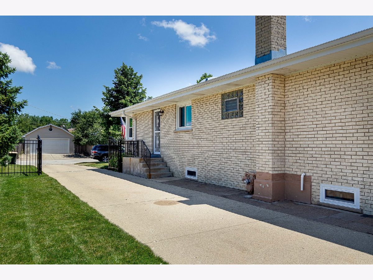
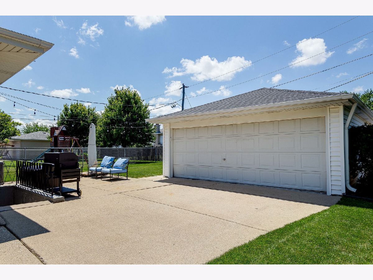
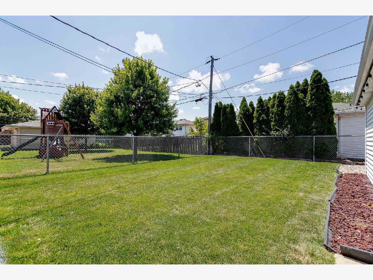
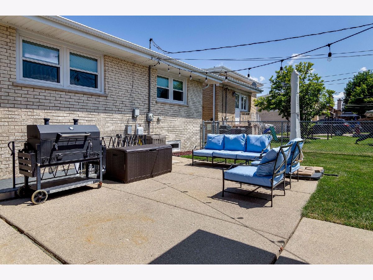
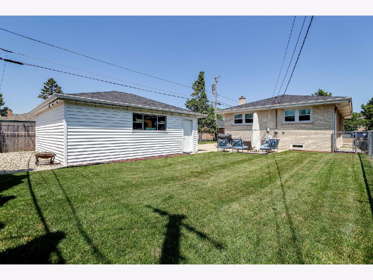
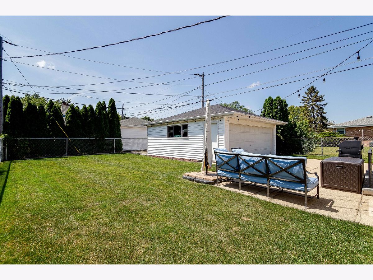
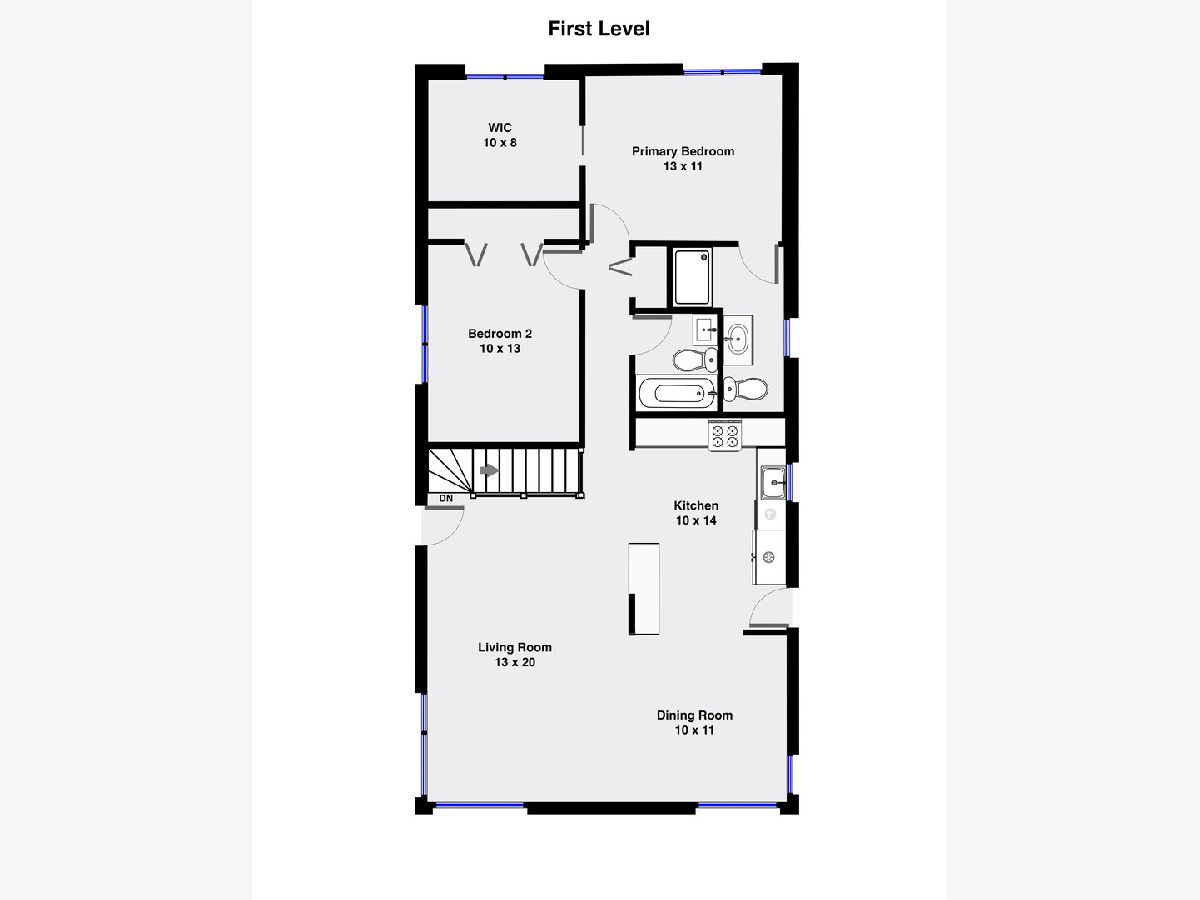
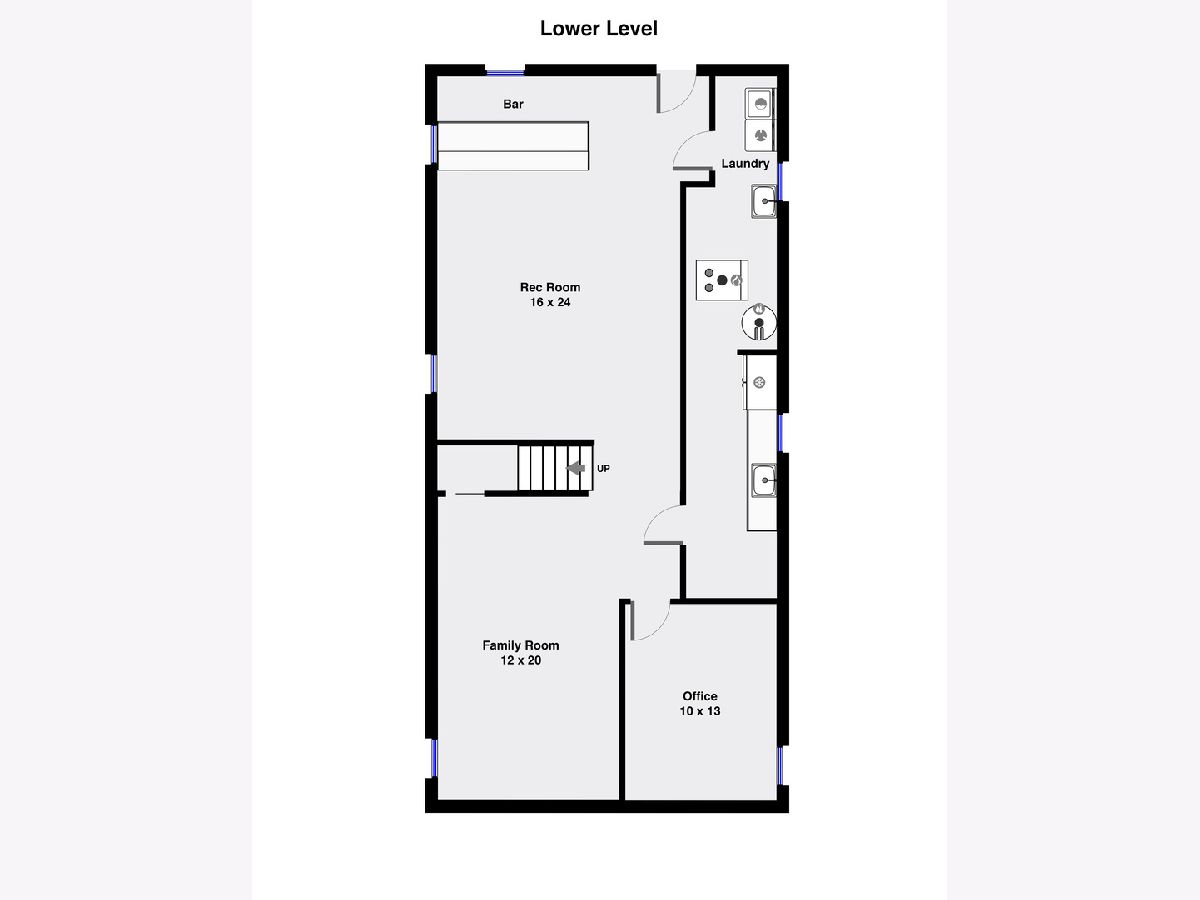
Room Specifics
Total Bedrooms: 2
Bedrooms Above Ground: 2
Bedrooms Below Ground: 0
Dimensions: —
Floor Type: —
Full Bathrooms: 2
Bathroom Amenities: —
Bathroom in Basement: 0
Rooms: —
Basement Description: Finished,Exterior Access
Other Specifics
| 2 | |
| — | |
| Concrete | |
| — | |
| — | |
| 53 X 124 X 50 X 124 | |
| — | |
| — | |
| — | |
| — | |
| Not in DB | |
| — | |
| — | |
| — | |
| — |
Tax History
| Year | Property Taxes |
|---|---|
| 2014 | $2,236 |
| 2022 | $5,999 |
Contact Agent
Nearby Similar Homes
Nearby Sold Comparables
Contact Agent
Listing Provided By
Jameson Sotheby's International Realty

