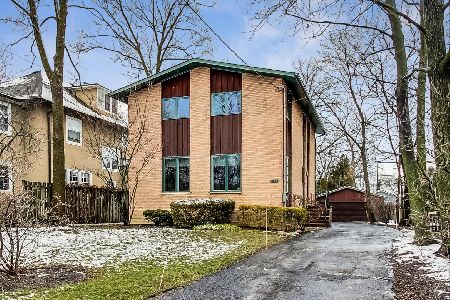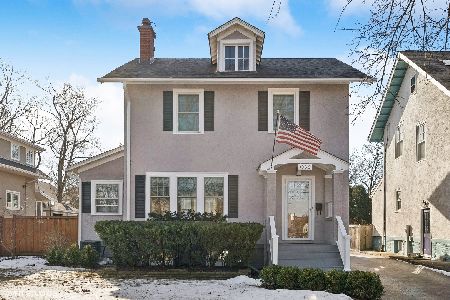859 Burr Avenue, Winnetka, Illinois 60093
$1,450,000
|
Sold
|
|
| Status: | Closed |
| Sqft: | 3,589 |
| Cost/Sqft: | $418 |
| Beds: | 5 |
| Baths: | 6 |
| Year Built: | 1893 |
| Property Taxes: | $24,727 |
| Days On Market: | 1835 |
| Lot Size: | 0,31 |
Description
Spectacular 5 bedroom, 5.1 bath home in sought after Hubbard Woods School tree-lined street location. The first floor boasts gleaming hardwood floors and fabulous floor plan. The kitchen was previously restored by DeGiulio and has a large island that comfortably seats four. Accented with stainless steel appliances and countertops, this spacious kitchen features a spacious walk in pantry with separate door and sun-filled separate 18x13 windowed breakfast area. For maximum functionality, the oversized stainless steel Sub Zero refrigerator and freezer is accompanied by pull out refrigerator drawers, a stainless steel dishwasher and additional dishwasher drawers, an oversized range hood that reigns over the six-burner Thermador oven with grill/griddle, file area, and storage galore throughout the large kitchen. The family room off the kitchen has built-in bookshelves, a desk area and a beautiful gas fireplace. The 15x13 dining room is lined with windows and perfect for hosting many! Open and bright foyer leads to 26x15 living room with gas starting and wood burning fireplace. Den/office/sunroom is next to spacious living room and lined with windows. Second floor has four large bedrooms and an additional tandem room that can be used as a playroom or study. Master has walk-in-closet and attached marble master bathroom. Third floor has additional bedroom #5/office and marble full bathroom and walk-in cedar closet. Lower level has playroom, full bathroom, reading nook loft area, laundry, storage and a walk-out exit. First floor side entrance with mud-room area leads to two private fenced patio areas. Detached 2 car garage was previously rebuilt. Prime location close to school, town, parks, restaurants and train - suburban urban living at its finest!
Property Specifics
| Single Family | |
| — | |
| Colonial | |
| 1893 | |
| Partial,Walkout | |
| COLONIAL | |
| No | |
| 0.31 |
| Cook | |
| — | |
| — / Not Applicable | |
| None | |
| Public | |
| Public Sewer | |
| 10931130 | |
| 05173020130000 |
Nearby Schools
| NAME: | DISTRICT: | DISTANCE: | |
|---|---|---|---|
|
Grade School
Hubbard Woods Elementary School |
36 | — | |
|
Middle School
Carleton W Washburne School |
36 | Not in DB | |
|
High School
New Trier Twp H.s. Northfield/wi |
203 | Not in DB | |
Property History
| DATE: | EVENT: | PRICE: | SOURCE: |
|---|---|---|---|
| 3 Jun, 2021 | Sold | $1,450,000 | MRED MLS |
| 1 Mar, 2021 | Under contract | $1,499,000 | MRED MLS |
| 7 Jan, 2021 | Listed for sale | $1,499,000 | MRED MLS |
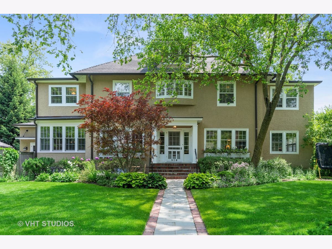
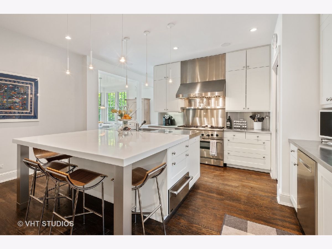
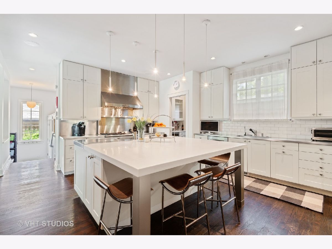
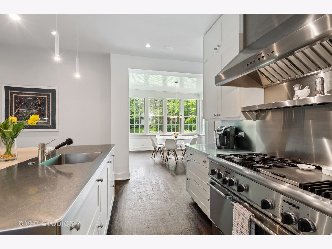
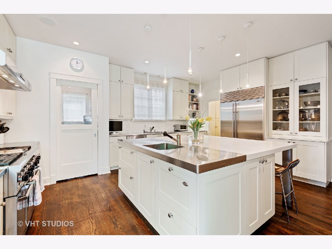
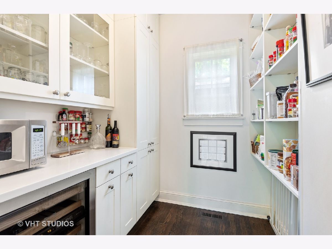
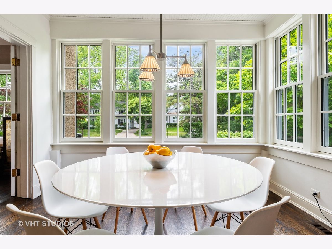
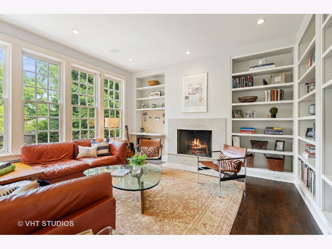
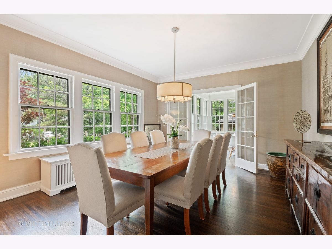
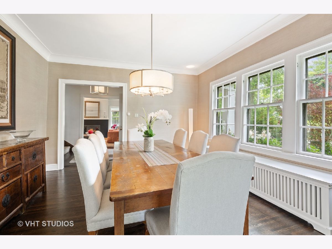
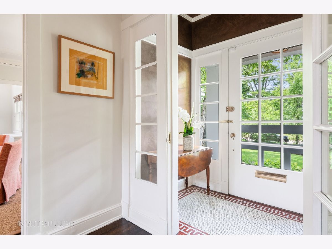
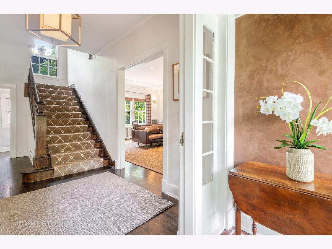
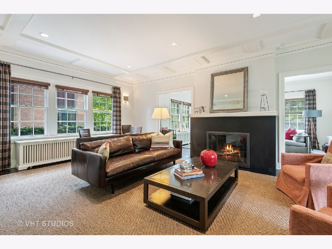
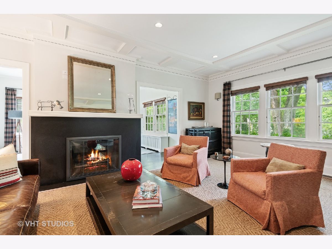
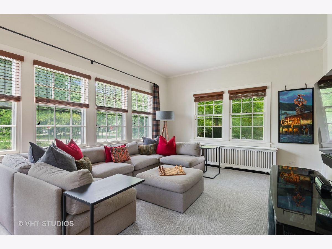
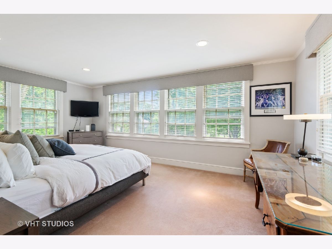
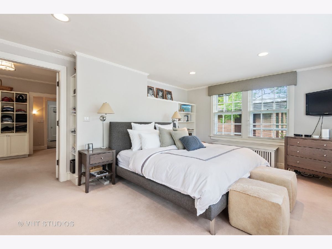
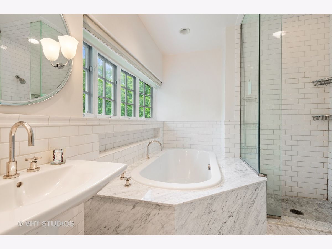
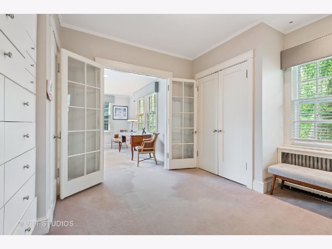
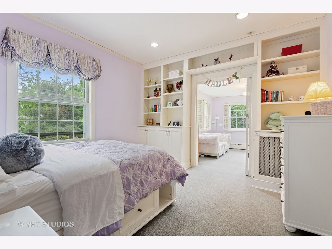
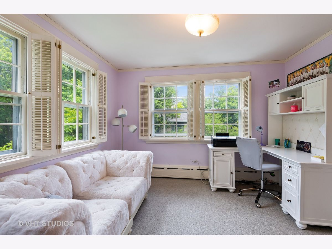
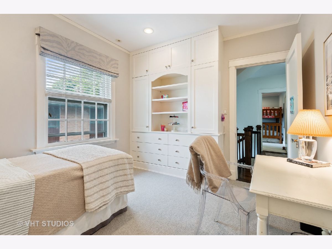
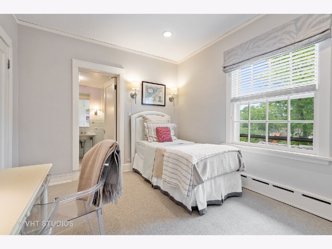
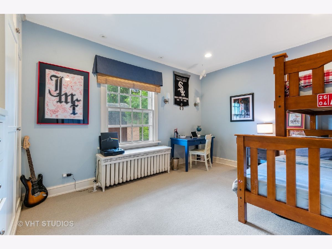
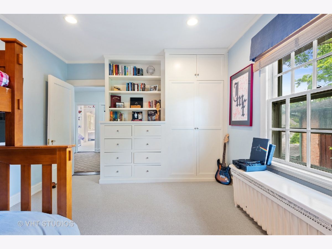
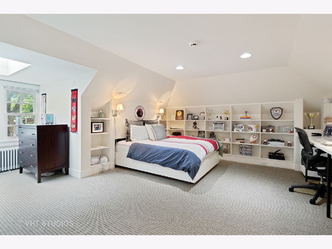
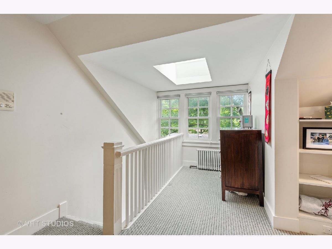
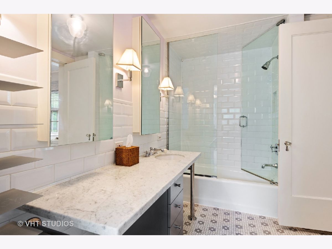
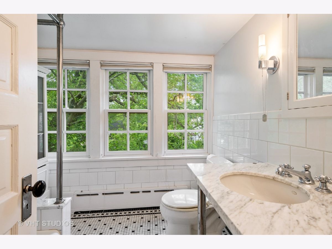
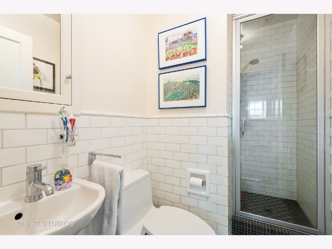
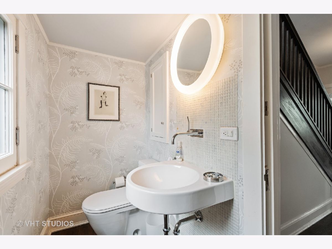
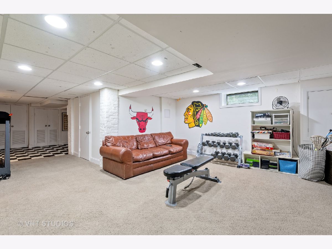
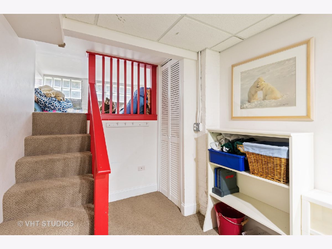
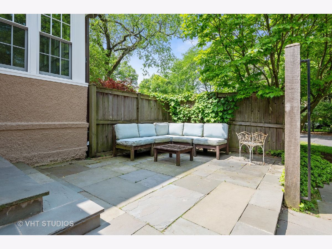
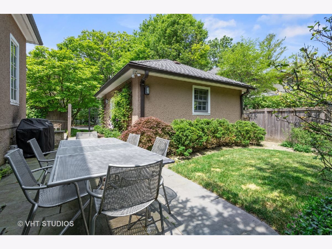
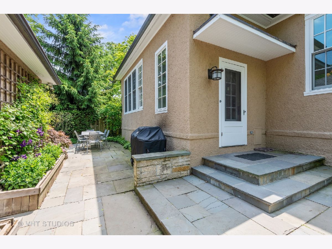
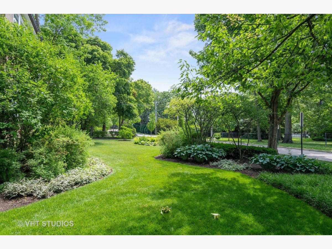
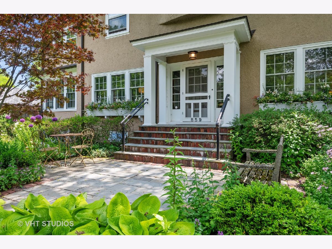
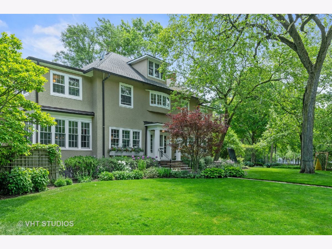
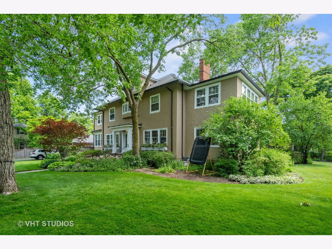
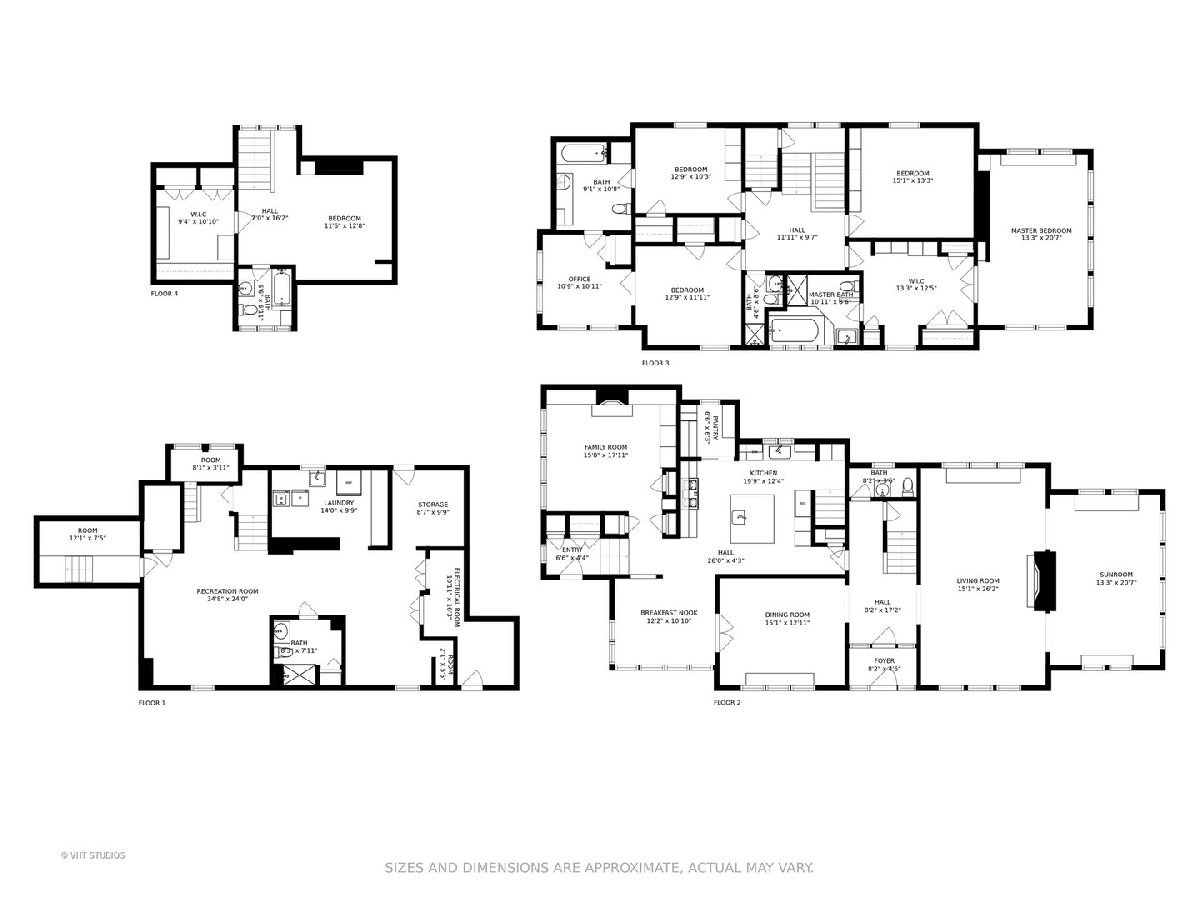
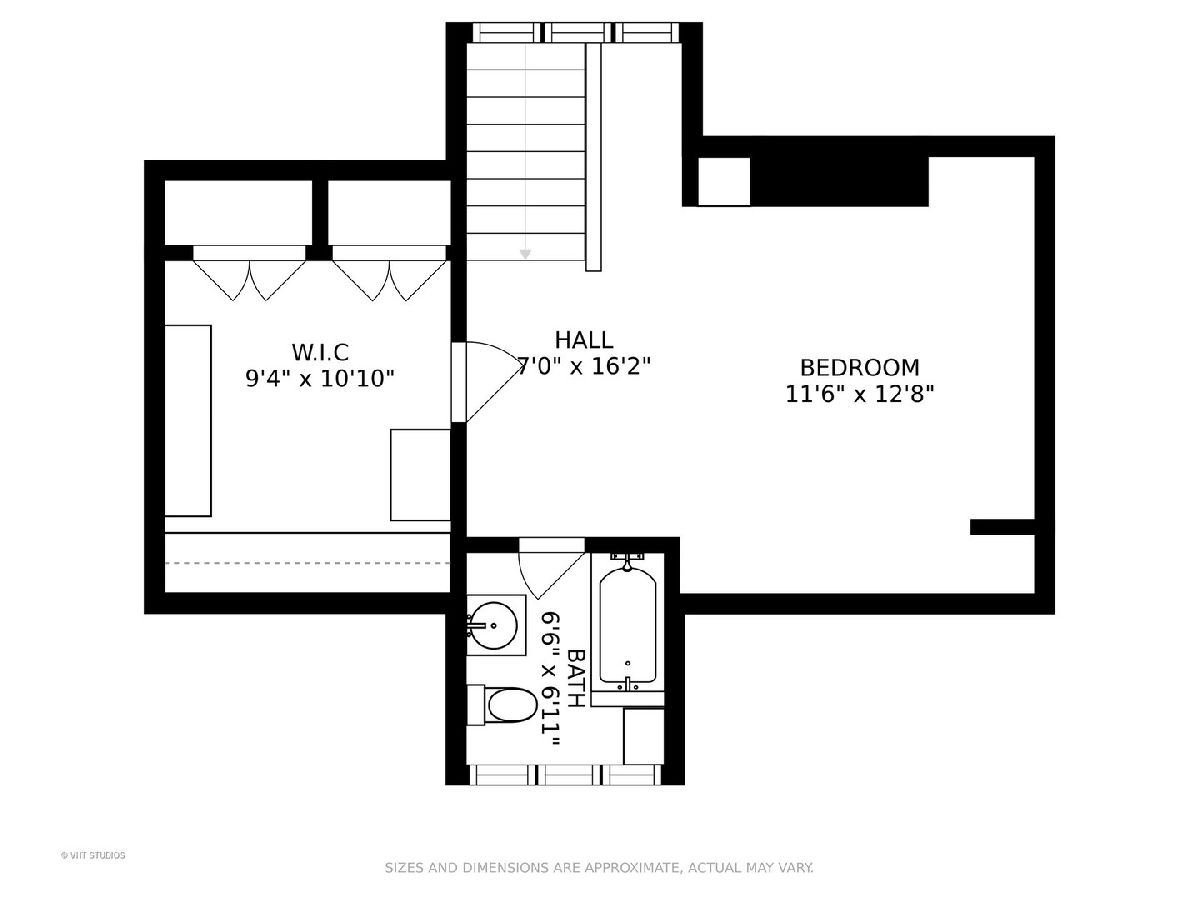
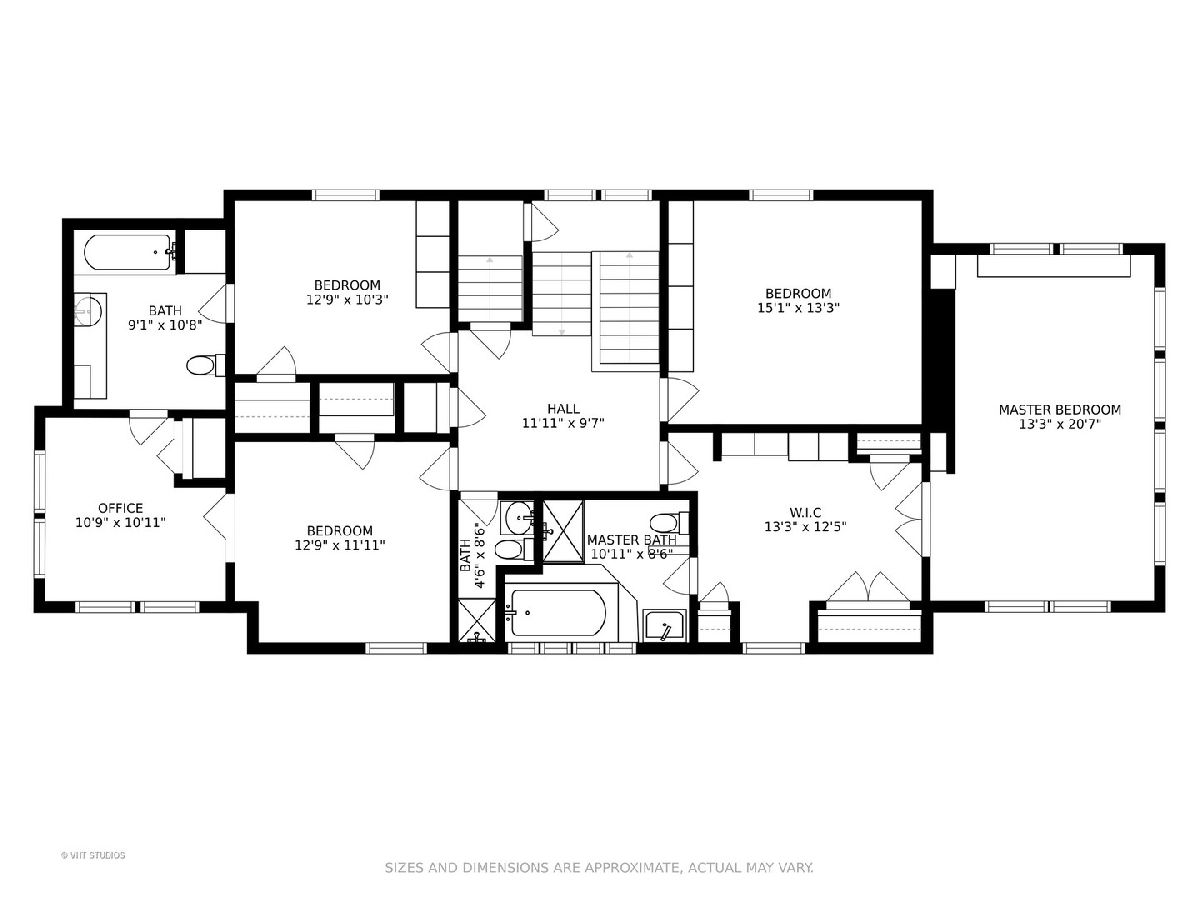
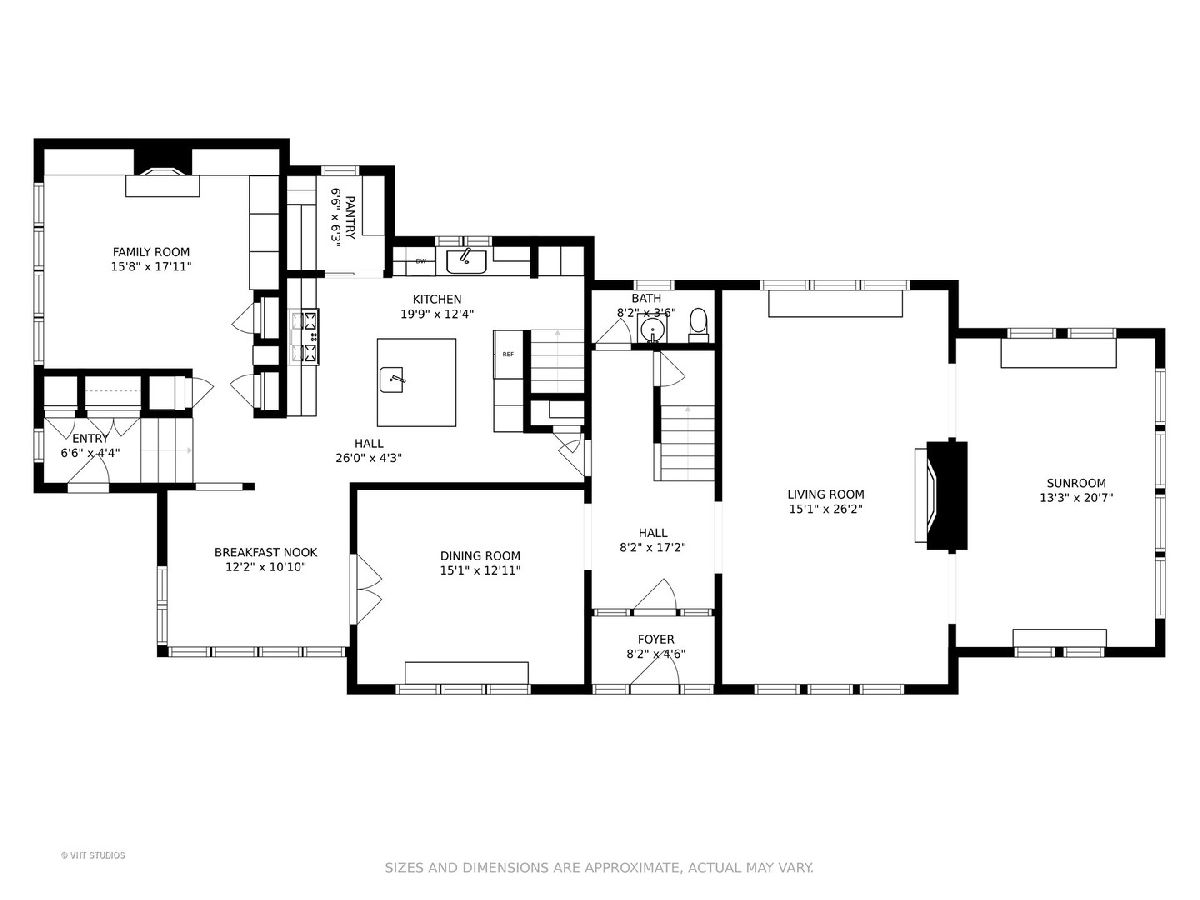
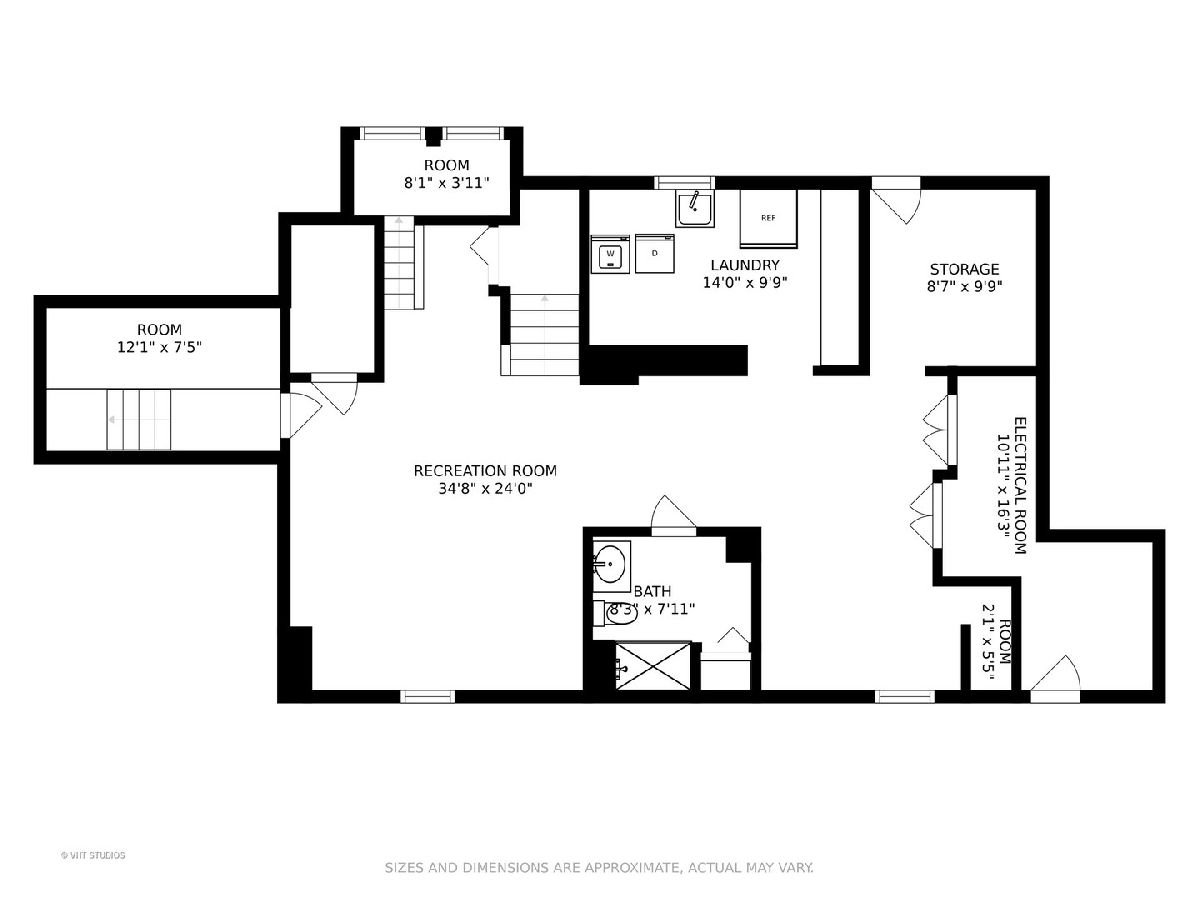
Room Specifics
Total Bedrooms: 5
Bedrooms Above Ground: 5
Bedrooms Below Ground: 0
Dimensions: —
Floor Type: Carpet
Dimensions: —
Floor Type: —
Dimensions: —
Floor Type: Carpet
Dimensions: —
Floor Type: —
Full Bathrooms: 6
Bathroom Amenities: Separate Shower
Bathroom in Basement: 1
Rooms: Breakfast Room,Den,Tandem Room,Bedroom 5
Basement Description: Partially Finished
Other Specifics
| 2 | |
| Concrete Perimeter | |
| Asphalt | |
| Patio | |
| Landscaped,Mature Trees | |
| 150X122X156X78 | |
| Finished,Interior Stair | |
| Full | |
| Skylight(s), Hardwood Floors, Built-in Features, Walk-In Closet(s) | |
| Double Oven, Dishwasher, High End Refrigerator, Bar Fridge, Freezer, Disposal, Stainless Steel Appliance(s), Wine Refrigerator, Range Hood, Water Purifier | |
| Not in DB | |
| Park, Curbs, Sidewalks, Street Lights, Street Paved | |
| — | |
| — | |
| Gas Starter |
Tax History
| Year | Property Taxes |
|---|---|
| 2021 | $24,727 |
Contact Agent
Nearby Similar Homes
Nearby Sold Comparables
Contact Agent
Listing Provided By
@properties







