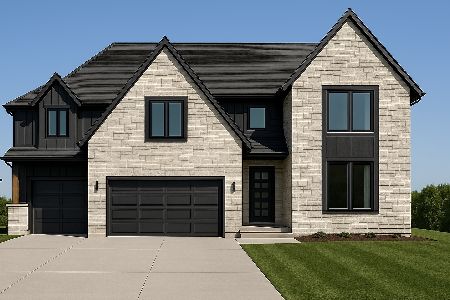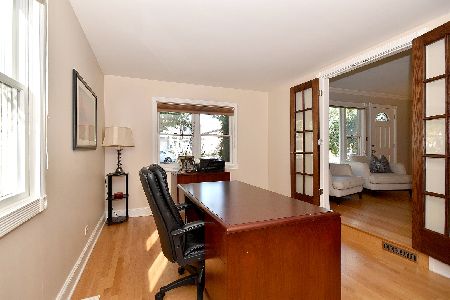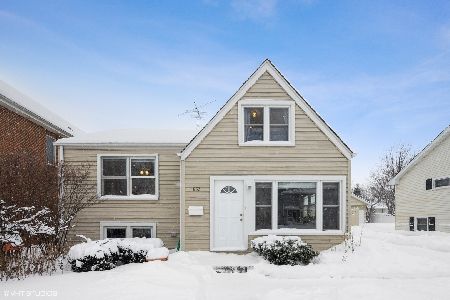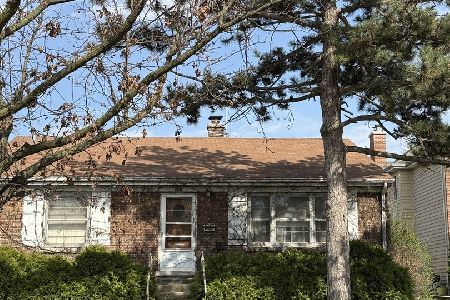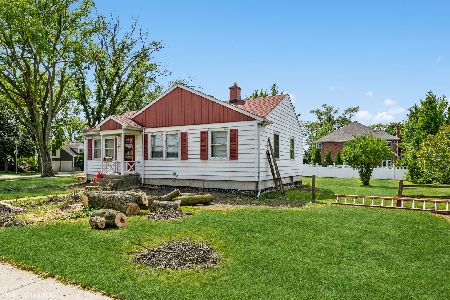859 Colfax Avenue, Elmhurst, Illinois 60126
$590,000
|
Sold
|
|
| Status: | Closed |
| Sqft: | 2,678 |
| Cost/Sqft: | $224 |
| Beds: | 4 |
| Baths: | 3 |
| Year Built: | 1953 |
| Property Taxes: | $7,550 |
| Days On Market: | 2463 |
| Lot Size: | 0,17 |
Description
Beautiful expanded home in Jefferson elementary. Great layout in this spacious home with private master suite, sunny family room addition, and first floor office/den with french doors. Freshly painted throughout, home features updated baths (master 2014), updated kitchen with new Quartz counters, stainless steel appliances, 7 foot island with prep sink, new lighting, new carpet in bedrooms (3rd level), newly stained deck, concrete driveway, 2 car garage, crown molding, finished playroom in lower level. Crawl space + walk-up attic for additional storage. Super clean and move-in condition. This south Elmhurst location is convenient, near Smalley pool, Butterfield Park, Jefferson & Visitation Schools, Oak Brook mall, and quick access to I-88. Don't miss!
Property Specifics
| Single Family | |
| — | |
| — | |
| 1953 | |
| Partial | |
| — | |
| No | |
| 0.17 |
| Du Page | |
| — | |
| 0 / Not Applicable | |
| None | |
| Lake Michigan,Public | |
| Public Sewer | |
| 10356290 | |
| 0613120009 |
Nearby Schools
| NAME: | DISTRICT: | DISTANCE: | |
|---|---|---|---|
|
Grade School
Jefferson Elementary School |
205 | — | |
|
Middle School
Bryan Middle School |
205 | Not in DB | |
|
High School
York Community High School |
205 | Not in DB | |
Property History
| DATE: | EVENT: | PRICE: | SOURCE: |
|---|---|---|---|
| 14 Jun, 2019 | Sold | $590,000 | MRED MLS |
| 26 Apr, 2019 | Under contract | $599,900 | MRED MLS |
| 24 Apr, 2019 | Listed for sale | $599,900 | MRED MLS |
| 28 Apr, 2021 | Sold | $610,000 | MRED MLS |
| 17 Feb, 2021 | Under contract | $629,000 | MRED MLS |
| 3 Feb, 2021 | Listed for sale | $0 | MRED MLS |
Room Specifics
Total Bedrooms: 4
Bedrooms Above Ground: 4
Bedrooms Below Ground: 0
Dimensions: —
Floor Type: Carpet
Dimensions: —
Floor Type: Carpet
Dimensions: —
Floor Type: Carpet
Full Bathrooms: 3
Bathroom Amenities: Double Sink
Bathroom in Basement: 0
Rooms: Den,Recreation Room
Basement Description: Finished,Crawl
Other Specifics
| 2 | |
| — | |
| Concrete | |
| Deck | |
| — | |
| 55 X 132 | |
| Interior Stair | |
| Full | |
| Hardwood Floors, Walk-In Closet(s) | |
| Double Oven, Microwave, Dishwasher, Refrigerator, Washer, Dryer, Disposal, Stainless Steel Appliance(s) | |
| Not in DB | |
| — | |
| — | |
| — | |
| — |
Tax History
| Year | Property Taxes |
|---|---|
| 2019 | $7,550 |
| 2021 | $9,150 |
Contact Agent
Nearby Similar Homes
Nearby Sold Comparables
Contact Agent
Listing Provided By
L.W. Reedy Real Estate





