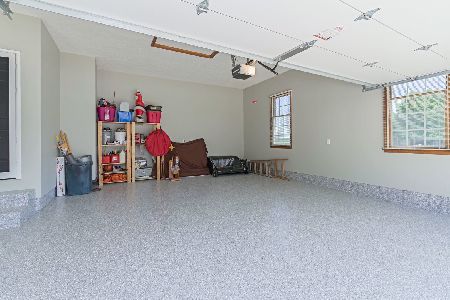8590 Harbour Towne Lane, Bloomington, Illinois 61705
$269,900
|
Sold
|
|
| Status: | Closed |
| Sqft: | 2,703 |
| Cost/Sqft: | $102 |
| Beds: | 4 |
| Baths: | 4 |
| Year Built: | 1998 |
| Property Taxes: | $6,090 |
| Days On Market: | 3137 |
| Lot Size: | 0,00 |
Description
Absolutely stunning custom home on the edge of town! This two story home features a spacious floor plan, four bedrooms, two full and two half baths with first floor laundry! Vaulted ceilings in many rooms on the main floor as well as the second level. A gorgeous kitchen which overlooks the dining area offers stainless steel appliances, great storage & counter space along with a large island. A HUGE finished basement, with a kitchenette area, a gas fireplace, family room and half bath, making this an amazing area for entertaining! Tons of updates; quartz counter tops, glass tile back splash, high efficiency HVAC, whole house generator, roof, windows, siding and hot water heater. Three car garage which is great for additional storage, professionally stamped patio with beautiful landscaping just off Crestwicke Golf Course. County road to east is a seldom used road, which offers added privacy and expansive country side views.
Property Specifics
| Single Family | |
| — | |
| Traditional | |
| 1998 | |
| Partial | |
| — | |
| No | |
| — |
| Mc Lean | |
| Crestwicke | |
| 40 / Annual | |
| — | |
| Public | |
| Septic-Private | |
| 10244677 | |
| 2135153017 |
Nearby Schools
| NAME: | DISTRICT: | DISTANCE: | |
|---|---|---|---|
|
Grade School
Cedar Ridge Elementary |
5 | — | |
|
Middle School
Evans Jr High |
5 | Not in DB | |
|
High School
Normal Community High School |
5 | Not in DB | |
Property History
| DATE: | EVENT: | PRICE: | SOURCE: |
|---|---|---|---|
| 5 Sep, 2017 | Sold | $269,900 | MRED MLS |
| 22 Jul, 2017 | Under contract | $275,000 | MRED MLS |
| 21 Jun, 2017 | Listed for sale | $279,900 | MRED MLS |
Room Specifics
Total Bedrooms: 4
Bedrooms Above Ground: 4
Bedrooms Below Ground: 0
Dimensions: —
Floor Type: Carpet
Dimensions: —
Floor Type: Carpet
Dimensions: —
Floor Type: Carpet
Full Bathrooms: 4
Bathroom Amenities: Garden Tub
Bathroom in Basement: 1
Rooms: Other Room,Family Room
Basement Description: Finished
Other Specifics
| 3 | |
| — | |
| — | |
| Patio | |
| Mature Trees,Landscaped | |
| IRREG | |
| — | |
| Full | |
| Vaulted/Cathedral Ceilings, Bar-Wet, Walk-In Closet(s) | |
| Dishwasher, Refrigerator, Range, Microwave | |
| Not in DB | |
| — | |
| — | |
| — | |
| Wood Burning, Gas Log |
Tax History
| Year | Property Taxes |
|---|---|
| 2017 | $6,090 |
Contact Agent
Nearby Similar Homes
Nearby Sold Comparables
Contact Agent
Listing Provided By
RE/MAX Rising




