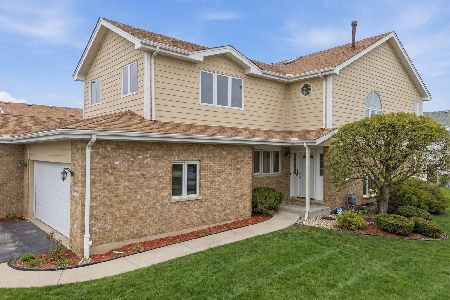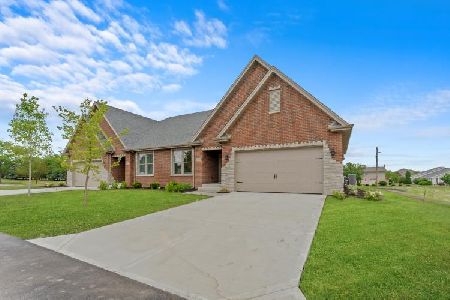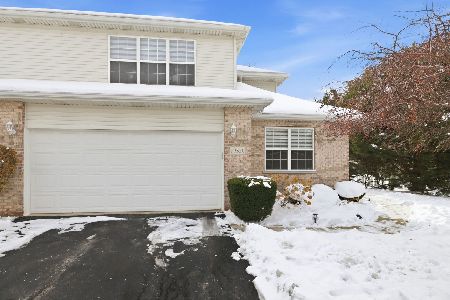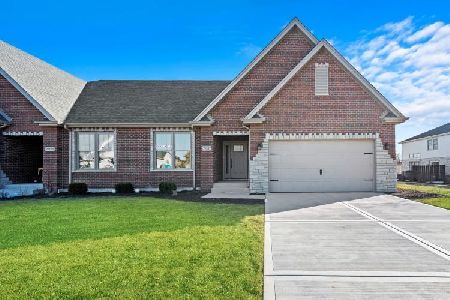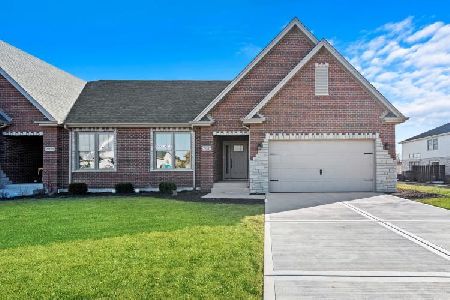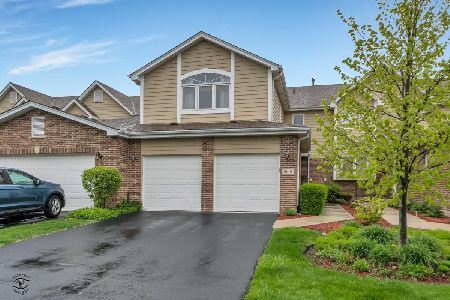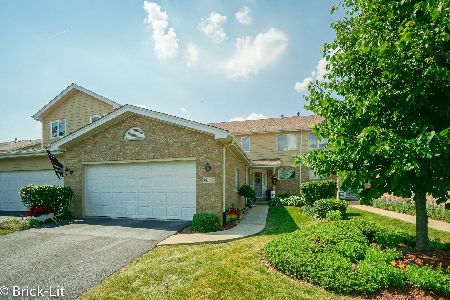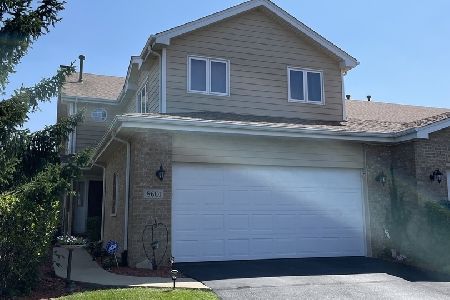8598 Tullamore Drive, Tinley Park, Illinois 60487
$235,000
|
Sold
|
|
| Status: | Closed |
| Sqft: | 2,541 |
| Cost/Sqft: | $95 |
| Beds: | 2 |
| Baths: | 3 |
| Year Built: | 2002 |
| Property Taxes: | $6,914 |
| Days On Market: | 2744 |
| Lot Size: | 0,00 |
Description
Privacy and loads of upgrades make this end unit townhome the one to see! This beauty backs to open farm land allowing for total privacy on your oversized patio making this location one of the best in Brookside Glen. Bright and spacious upon entering, generously sized kitchen with island and dining area. Supersized family room with fireplace and two sides of windows. Sun filled loft area. Master bedroom with vaulted ceiling, walkin master closet with custom shelving, en suite updated master bath with heated floors, separate shower, double sinks and spa tub. Generously sized 2nd bedroom with walkin closet. If that isn't enough, add the open staircase leading to finished basement, plenty of storage, two car attached garage and main floor laundry room, and this unit is an incredible find at this price point. Call today for your private viewing!
Property Specifics
| Condos/Townhomes | |
| 2 | |
| — | |
| 2002 | |
| Full | |
| CORMOY | |
| No | |
| — |
| Will | |
| Brookside Glen | |
| 160 / Monthly | |
| Insurance,Exterior Maintenance,Lawn Care,Snow Removal | |
| Lake Michigan | |
| Public Sewer, Sewer-Storm | |
| 10062505 | |
| 1909111021170000 |
Nearby Schools
| NAME: | DISTRICT: | DISTANCE: | |
|---|---|---|---|
|
High School
Lincoln-way East High School |
210 | Not in DB | |
Property History
| DATE: | EVENT: | PRICE: | SOURCE: |
|---|---|---|---|
| 4 Sep, 2009 | Sold | $241,000 | MRED MLS |
| 28 Jul, 2009 | Under contract | $254,900 | MRED MLS |
| 15 Jul, 2009 | Listed for sale | $254,900 | MRED MLS |
| 12 Oct, 2018 | Sold | $235,000 | MRED MLS |
| 10 Sep, 2018 | Under contract | $242,500 | MRED MLS |
| 24 Aug, 2018 | Listed for sale | $242,500 | MRED MLS |
Room Specifics
Total Bedrooms: 2
Bedrooms Above Ground: 2
Bedrooms Below Ground: 0
Dimensions: —
Floor Type: Carpet
Full Bathrooms: 3
Bathroom Amenities: Whirlpool,Separate Shower,Double Sink
Bathroom in Basement: 0
Rooms: Loft,Recreation Room,Game Room,Storage,Walk In Closet
Basement Description: Finished
Other Specifics
| 2 | |
| Concrete Perimeter | |
| Asphalt | |
| Patio, Storms/Screens, End Unit | |
| Common Grounds,Landscaped | |
| COMMON | |
| — | |
| Full | |
| Vaulted/Cathedral Ceilings, Wood Laminate Floors, Heated Floors, First Floor Laundry, Storage | |
| Range, Dishwasher, Refrigerator, Washer, Dryer | |
| Not in DB | |
| — | |
| — | |
| — | |
| Attached Fireplace Doors/Screen, Gas Log, Gas Starter |
Tax History
| Year | Property Taxes |
|---|---|
| 2009 | $5,589 |
| 2018 | $6,914 |
Contact Agent
Nearby Similar Homes
Nearby Sold Comparables
Contact Agent
Listing Provided By
Re/Max Synergy

