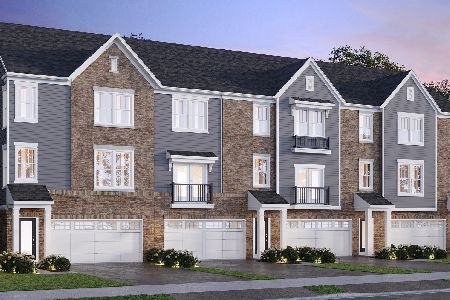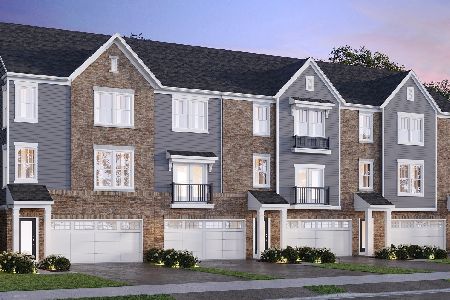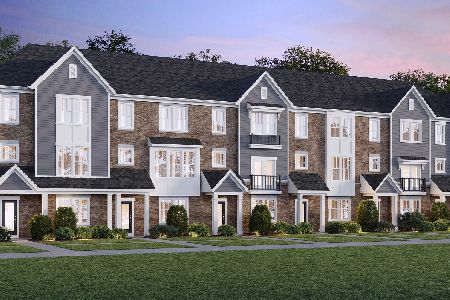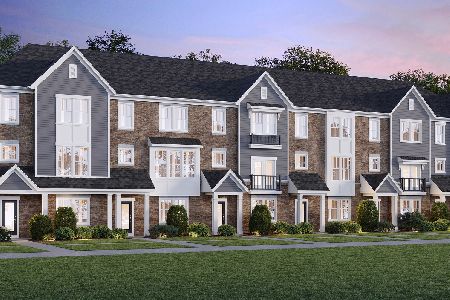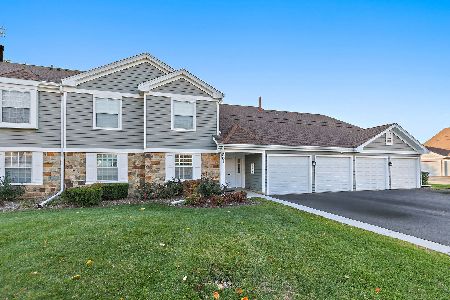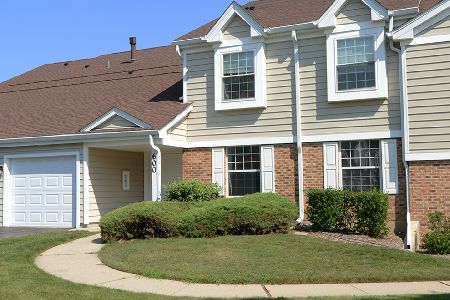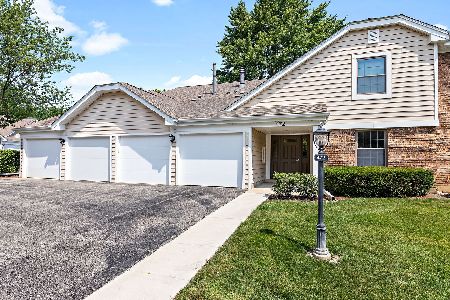86 Ashcroft Lane, Schaumburg, Illinois 60193
$165,000
|
Sold
|
|
| Status: | Closed |
| Sqft: | 1,080 |
| Cost/Sqft: | $155 |
| Beds: | 2 |
| Baths: | 1 |
| Year Built: | 1978 |
| Property Taxes: | $2,929 |
| Days On Market: | 2678 |
| Lot Size: | 0,00 |
Description
Exceptional location adjacent to the lovely grounds of the Prairie Center for the Arts with walking/biking paths, gardens and cultural events at your doorstep. Less than a mile to Olde Schaumburg Centre (Library, Dining, Farmer's Market, Festivals). Kitchen with walk in pantry. Closet organizers! Furnace - 2014. A/C - 2018. Carpet throughout - 2018. Bedroom room windows replaced 2005. Low Assmt. includes pool and clubhouse! Beautifully maintained grounds! Convenient to Schools, Shops, Restaurants, Woodfield Mall, Nature Center! Quick Close Possible, FHA Approved, Renters allowed, pets allowed. A truly great home choice for all from first time homebuyers to those downsizing to investors! Garage is the 1st one located closest to the front/main door. Win/Win!
Property Specifics
| Condos/Townhomes | |
| 2 | |
| — | |
| 1978 | |
| None | |
| — | |
| No | |
| — |
| Cook | |
| Lexington Village | |
| 160 / Monthly | |
| Insurance,Clubhouse,Pool,Exterior Maintenance,Lawn Care,Scavenger,Snow Removal | |
| Lake Michigan,Public | |
| Public Sewer | |
| 10085818 | |
| 07224020451202 |
Nearby Schools
| NAME: | DISTRICT: | DISTANCE: | |
|---|---|---|---|
|
Grade School
Michael Collins Elementary Schoo |
54 | — | |
|
Middle School
Robert Frost Junior High School |
54 | Not in DB | |
|
High School
J B Conant High School |
211 | Not in DB | |
Property History
| DATE: | EVENT: | PRICE: | SOURCE: |
|---|---|---|---|
| 30 Oct, 2018 | Sold | $165,000 | MRED MLS |
| 23 Sep, 2018 | Under contract | $167,000 | MRED MLS |
| 17 Sep, 2018 | Listed for sale | $167,000 | MRED MLS |
Room Specifics
Total Bedrooms: 2
Bedrooms Above Ground: 2
Bedrooms Below Ground: 0
Dimensions: —
Floor Type: Carpet
Full Bathrooms: 1
Bathroom Amenities: —
Bathroom in Basement: 0
Rooms: Walk In Closet
Basement Description: None
Other Specifics
| 1 | |
| — | |
| Asphalt | |
| Patio, Storms/Screens | |
| Common Grounds | |
| COMMON | |
| — | |
| None | |
| Vaulted/Cathedral Ceilings, Laundry Hook-Up in Unit | |
| Range, Dishwasher, Refrigerator, Washer, Dryer | |
| Not in DB | |
| — | |
| — | |
| Pool, Security Door Lock(s) | |
| — |
Tax History
| Year | Property Taxes |
|---|---|
| 2018 | $2,929 |
Contact Agent
Nearby Similar Homes
Nearby Sold Comparables
Contact Agent
Listing Provided By
Picket Fence Realty Mt. Prospect

