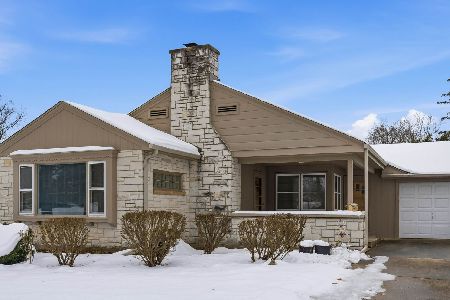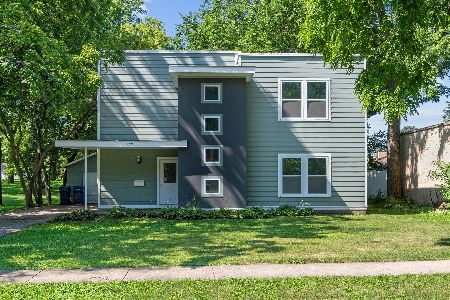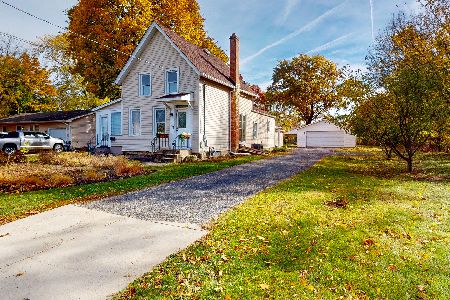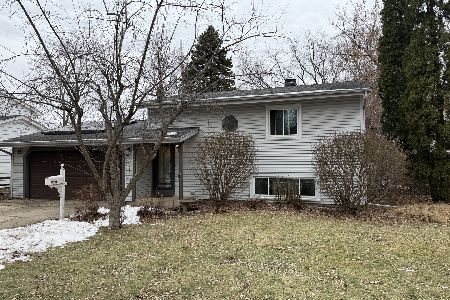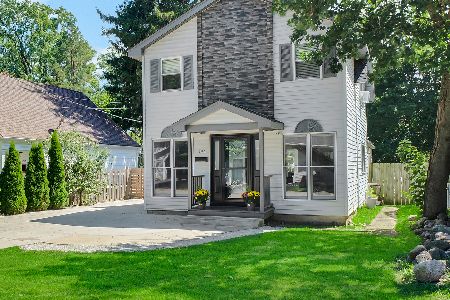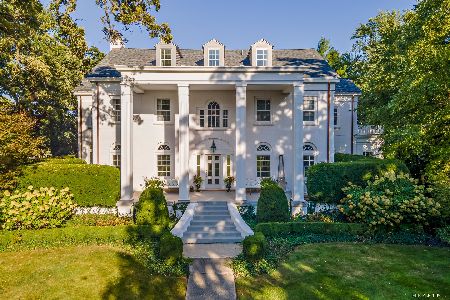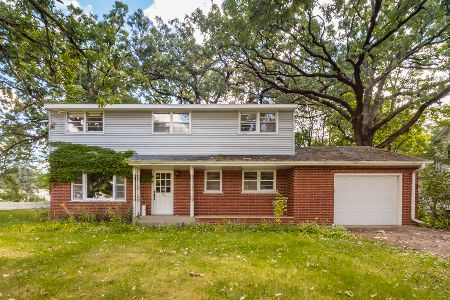86 Dole Avenue, Crystal Lake, Illinois 60014
$365,000
|
Sold
|
|
| Status: | Closed |
| Sqft: | 2,191 |
| Cost/Sqft: | $171 |
| Beds: | 3 |
| Baths: | 3 |
| Year Built: | 1932 |
| Property Taxes: | $6,342 |
| Days On Market: | 3549 |
| Lot Size: | 0,21 |
Description
Incredible opportunity to own this historically landmarked home featured on Crystal Lake's Trolley Tour! Owners invested over $190,000 in the painstaking restoration of this home. You will be impressed from the moment you enter the original arched door through the covered entryway. Attention to period detail, fine craftsmanship & quality materials abound. Original features include hardwood floors, stained glass windows, arched doorways, coved ceilings and built-in bookcases, drawers & nooks. A stunning kitchen boasts high end Wolf & JennAir appliances, tongue & groove wood ceiling, island & breakfast bar. A gorgeous fireplace is the highlight of the living room which leads to the office & serene sunroom. Master suite has private bath & sitting room. Feel like you're on vacation in the spacious attic bedroom. All new electric, plumbing, windows, roof, water heater, AC/furnace, patio & garage doors. Superior in-town location close to downtown shopping, library, schools & train station!
Property Specifics
| Single Family | |
| — | |
| — | |
| 1932 | |
| Full | |
| — | |
| No | |
| 0.21 |
| Mc Henry | |
| — | |
| 0 / Not Applicable | |
| None | |
| Public | |
| Public Sewer | |
| 09212061 | |
| 1905102016 |
Nearby Schools
| NAME: | DISTRICT: | DISTANCE: | |
|---|---|---|---|
|
High School
Crystal Lake Central High School |
155 | Not in DB | |
Property History
| DATE: | EVENT: | PRICE: | SOURCE: |
|---|---|---|---|
| 3 Aug, 2016 | Sold | $365,000 | MRED MLS |
| 9 Jun, 2016 | Under contract | $375,000 | MRED MLS |
| 2 May, 2016 | Listed for sale | $375,000 | MRED MLS |
| 19 Nov, 2021 | Sold | $450,000 | MRED MLS |
| 24 Sep, 2021 | Under contract | $450,000 | MRED MLS |
| 16 Sep, 2021 | Listed for sale | $450,000 | MRED MLS |
Room Specifics
Total Bedrooms: 3
Bedrooms Above Ground: 3
Bedrooms Below Ground: 0
Dimensions: —
Floor Type: Hardwood
Dimensions: —
Floor Type: Hardwood
Full Bathrooms: 3
Bathroom Amenities: —
Bathroom in Basement: 0
Rooms: Office,Sitting Room,Sun Room,Workshop
Basement Description: Partially Finished
Other Specifics
| 2 | |
| Concrete Perimeter | |
| Concrete | |
| Patio, Porch | |
| Corner Lot | |
| 66X125X72X132 | |
| Finished | |
| Full | |
| Hardwood Floors | |
| Double Oven, Microwave, Dishwasher, Refrigerator, High End Refrigerator, Washer, Dryer, Stainless Steel Appliance(s) | |
| Not in DB | |
| Sidewalks, Street Lights, Street Paved | |
| — | |
| — | |
| Wood Burning, Attached Fireplace Doors/Screen |
Tax History
| Year | Property Taxes |
|---|---|
| 2016 | $6,342 |
| 2021 | $7,647 |
Contact Agent
Nearby Similar Homes
Nearby Sold Comparables
Contact Agent
Listing Provided By
Berkshire Hathaway HomeServices Starck Real Estate

