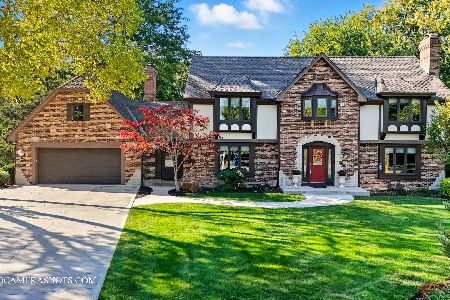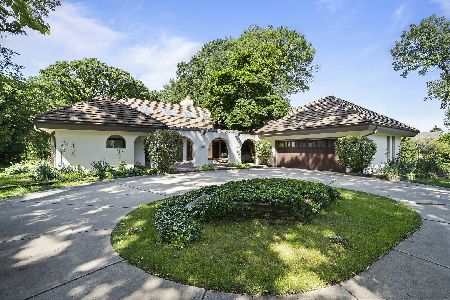86 Highgate Course, St Charles, Illinois 60174
$423,000
|
Sold
|
|
| Status: | Closed |
| Sqft: | 3,187 |
| Cost/Sqft: | $135 |
| Beds: | 4 |
| Baths: | 4 |
| Year Built: | 1981 |
| Property Taxes: | $11,607 |
| Days On Market: | 2869 |
| Lot Size: | 0,47 |
Description
Wonderful Aintree home backing to private woods, beautifully updated thru out. Great entertaining home, main floor kitchen & family room renovated by current owner. Kitchen features 9 ft granite island, with stylish white cabinetry, stainless appliances, walk-in pantry, back-splash, wine-rack. Eat-in area has additional cabinets & opens into family room with wood burning fireplace, all new flooring. You will be proud to have parties in this neat home. Large open elegant dining & living room with gas fireplace.Upstairs is even more spacious & has possibilities of a 5th bedroom in large unfinished room over garage with tons of storage. Three full baths on 2nd level with brand new carpeting. Lower level finished English basement, plus additional storage great for teen hang-out. Back yard is private & easy to maintain with perennials, flowing pond, and paver patio. Awesome east side location, close to award winning schools, parks, downtown St Charles, shopping & restaurants.
Property Specifics
| Single Family | |
| — | |
| Colonial | |
| 1981 | |
| Full,English | |
| — | |
| No | |
| 0.47 |
| Kane | |
| Aintree | |
| 250 / Annual | |
| Insurance | |
| Public | |
| Public Sewer | |
| 09892458 | |
| 0923426008 |
Property History
| DATE: | EVENT: | PRICE: | SOURCE: |
|---|---|---|---|
| 18 Jul, 2011 | Sold | $325,000 | MRED MLS |
| 13 Jun, 2011 | Under contract | $349,900 | MRED MLS |
| — | Last price change | $355,000 | MRED MLS |
| 22 Mar, 2011 | Listed for sale | $355,000 | MRED MLS |
| 21 May, 2018 | Sold | $423,000 | MRED MLS |
| 23 Mar, 2018 | Under contract | $429,000 | MRED MLS |
| 22 Mar, 2018 | Listed for sale | $429,000 | MRED MLS |
Room Specifics
Total Bedrooms: 4
Bedrooms Above Ground: 4
Bedrooms Below Ground: 0
Dimensions: —
Floor Type: Carpet
Dimensions: —
Floor Type: Carpet
Dimensions: —
Floor Type: Carpet
Full Bathrooms: 4
Bathroom Amenities: —
Bathroom in Basement: 0
Rooms: Foyer,Other Room
Basement Description: Finished
Other Specifics
| 2 | |
| Block | |
| Asphalt | |
| Patio | |
| Forest Preserve Adjacent,Pond(s),Wooded | |
| 101 X 212 X 102 X 211 | |
| — | |
| Full | |
| Hardwood Floors | |
| Double Oven, Microwave, Dishwasher, Refrigerator, Washer, Dryer, Disposal, Stainless Steel Appliance(s) | |
| Not in DB | |
| Street Lights, Street Paved | |
| — | |
| — | |
| Wood Burning, Gas Log |
Tax History
| Year | Property Taxes |
|---|---|
| 2011 | $10,444 |
| 2018 | $11,607 |
Contact Agent
Nearby Similar Homes
Nearby Sold Comparables
Contact Agent
Listing Provided By
Keller Williams Inspire






