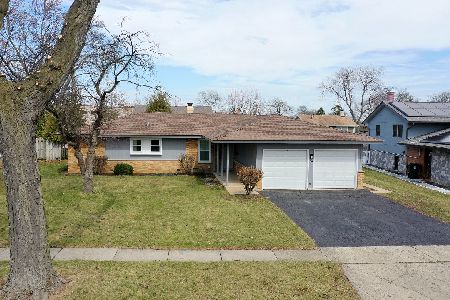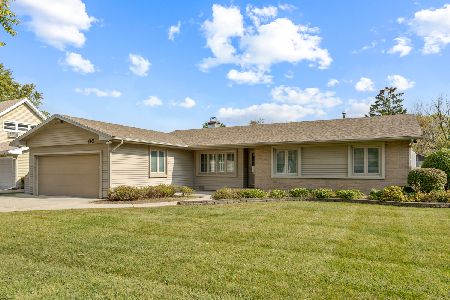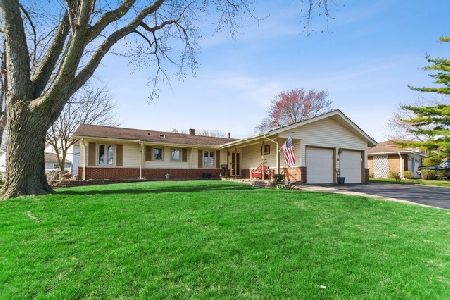86 Lonsdale Road, Elk Grove Village, Illinois 60007
$238,000
|
Sold
|
|
| Status: | Closed |
| Sqft: | 2,091 |
| Cost/Sqft: | $129 |
| Beds: | 4 |
| Baths: | 3 |
| Year Built: | 1966 |
| Property Taxes: | $8,015 |
| Days On Market: | 2816 |
| Lot Size: | 0,20 |
Description
BRIGHT, SPACIOUS, AND OPEN FLOOR PLAN. This 2 story home with 4 bed, 2-1/2 bath is waiting for your finishing touches. The family room with gas log fireplace, spacious master bedroom with dressing area and a full private bath welcome you. New kitchen counter top, stove, oven, dryer, and garage door, all in 2016. Fabulous neighborhood, and great location, close to shopping, parks, library, elementary school, and more. Beautifully landscaped back yard with patio. Home is sound and in good condition....an excellent opportunity for instant equity....being sold "AS-IS."
Property Specifics
| Single Family | |
| — | |
| Colonial | |
| 1966 | |
| None | |
| WESTCHESTER | |
| No | |
| 0.2 |
| Cook | |
| — | |
| 0 / Not Applicable | |
| None | |
| Lake Michigan,Public | |
| Public Sewer | |
| 09905746 | |
| 08331150030000 |
Nearby Schools
| NAME: | DISTRICT: | DISTANCE: | |
|---|---|---|---|
|
Grade School
Salt Creek Elementary School |
59 | — | |
|
Middle School
Grove Junior High School |
59 | Not in DB | |
|
High School
Elk Grove High School |
214 | Not in DB | |
Property History
| DATE: | EVENT: | PRICE: | SOURCE: |
|---|---|---|---|
| 9 Jul, 2018 | Sold | $238,000 | MRED MLS |
| 26 Jun, 2018 | Under contract | $269,000 | MRED MLS |
| — | Last price change | $279,000 | MRED MLS |
| 5 Apr, 2018 | Listed for sale | $279,000 | MRED MLS |
| 24 Apr, 2019 | Sold | $363,000 | MRED MLS |
| 9 Mar, 2019 | Under contract | $374,500 | MRED MLS |
| 1 Feb, 2019 | Listed for sale | $374,500 | MRED MLS |
Room Specifics
Total Bedrooms: 4
Bedrooms Above Ground: 4
Bedrooms Below Ground: 0
Dimensions: —
Floor Type: Parquet
Dimensions: —
Floor Type: Parquet
Dimensions: —
Floor Type: Parquet
Full Bathrooms: 3
Bathroom Amenities: —
Bathroom in Basement: —
Rooms: No additional rooms
Basement Description: Crawl
Other Specifics
| 2 | |
| Concrete Perimeter | |
| Asphalt | |
| Patio | |
| — | |
| 74X30X84X65X119 | |
| Unfinished | |
| Full | |
| First Floor Laundry | |
| Dishwasher, Refrigerator, Disposal, Cooktop, Built-In Oven | |
| Not in DB | |
| — | |
| — | |
| — | |
| Gas Log |
Tax History
| Year | Property Taxes |
|---|---|
| 2018 | $8,015 |
| 2019 | $8,580 |
Contact Agent
Nearby Similar Homes
Nearby Sold Comparables
Contact Agent
Listing Provided By
Berkshire Hathaway HomeServices Starck Real Estate












