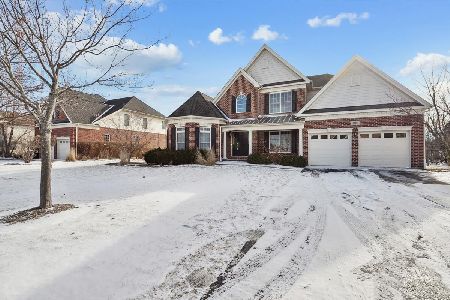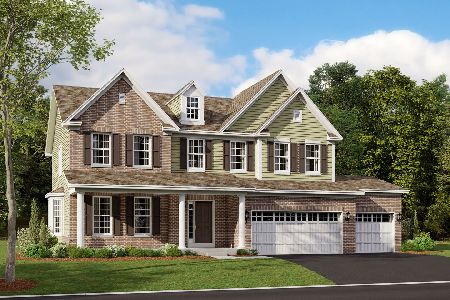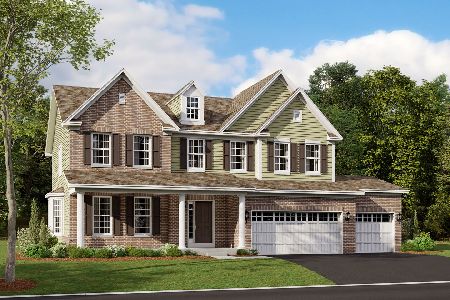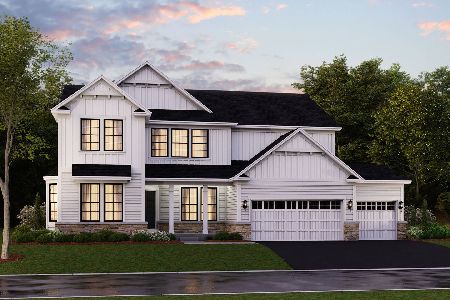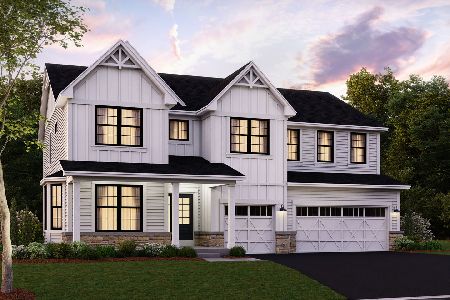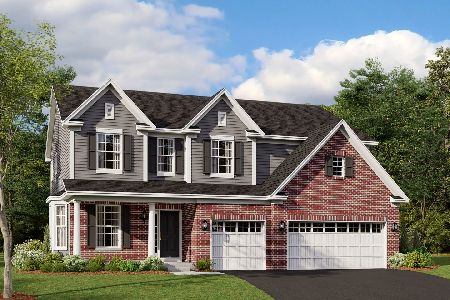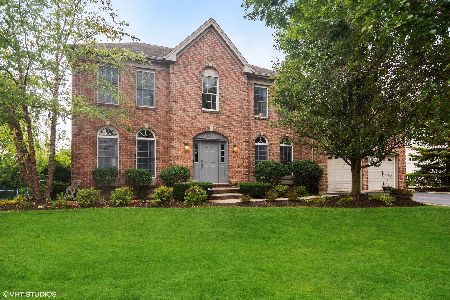86 Open Parkway, Hawthorn Woods, Illinois 60047
$540,000
|
Sold
|
|
| Status: | Closed |
| Sqft: | 4,744 |
| Cost/Sqft: | $120 |
| Beds: | 5 |
| Baths: | 5 |
| Year Built: | 2005 |
| Property Taxes: | $10,272 |
| Days On Market: | 3483 |
| Lot Size: | 0,31 |
Description
You have to see it to believe it! An exceptionally upgraded home in HWCC featuring every inch upgraded in luxurious amenities exudes class, & stylish decor resonating throughout. Enter the living & dining room with plush carpets, 2-story foyer & dual staircase. Enjoy 5 beds & 4.5 baths with 4,744 square feet with over $200K in upgrades. Experience luxury in your comfortable family room with floor to ceiling windows & enjoy the warmth of your fireplace while looking up at the loft office. Gourmet high-end kitchen with granite counters, upgraded cabinets, custom tile backsplash are ideal to prepare meals in. Master bath features dual vanities, huge spa tub & walk in shower with lovely tile detail. Full finished walkout basement with 2nd kitchen, private theater, rec room, pantry closets & storage. Incomparable outdoor living space with brick paver patio, deck, pergola & more. Located in a fun & friendly community in sought after Spencer Loomis & LZ schools. Don't miss this beauty!!
Property Specifics
| Single Family | |
| — | |
| Colonial | |
| 2005 | |
| Full,Walkout | |
| RICHMOND | |
| No | |
| 0.31 |
| Lake | |
| Hawthorn Woods Country Club | |
| 295 / Monthly | |
| Clubhouse,Exercise Facilities,Pool,Other | |
| Community Well | |
| Public Sewer | |
| 09283025 | |
| 14041040240000 |
Nearby Schools
| NAME: | DISTRICT: | DISTANCE: | |
|---|---|---|---|
|
Grade School
Spencer Loomis Elementary School |
95 | — | |
|
Middle School
Lake Zurich Middle - N Campus |
95 | Not in DB | |
|
High School
Lake Zurich High School |
95 | Not in DB | |
Property History
| DATE: | EVENT: | PRICE: | SOURCE: |
|---|---|---|---|
| 17 Aug, 2016 | Sold | $540,000 | MRED MLS |
| 15 Jul, 2016 | Under contract | $569,900 | MRED MLS |
| 11 Jul, 2016 | Listed for sale | $569,900 | MRED MLS |
Room Specifics
Total Bedrooms: 5
Bedrooms Above Ground: 5
Bedrooms Below Ground: 0
Dimensions: —
Floor Type: Carpet
Dimensions: —
Floor Type: Carpet
Dimensions: —
Floor Type: Carpet
Dimensions: —
Floor Type: —
Full Bathrooms: 5
Bathroom Amenities: Whirlpool,Separate Shower,Double Sink
Bathroom in Basement: 1
Rooms: Kitchen,Bedroom 5,Deck,Eating Area,Foyer,Loft,Recreation Room,Storage,Theatre Room
Basement Description: Finished,Exterior Access
Other Specifics
| 2 | |
| Concrete Perimeter | |
| Asphalt | |
| Deck, Brick Paver Patio, Storms/Screens | |
| — | |
| 90X150 | |
| — | |
| Full | |
| Vaulted/Cathedral Ceilings, Hardwood Floors, First Floor Bedroom, First Floor Laundry, First Floor Full Bath | |
| Range, Microwave, Dishwasher, Refrigerator, Washer, Dryer, Disposal, Stainless Steel Appliance(s) | |
| Not in DB | |
| Clubhouse, Pool, Tennis Courts, Street Paved | |
| — | |
| — | |
| Attached Fireplace Doors/Screen, Gas Starter |
Tax History
| Year | Property Taxes |
|---|---|
| 2016 | $10,272 |
Contact Agent
Nearby Similar Homes
Nearby Sold Comparables
Contact Agent
Listing Provided By
Keller Williams Realty Partners, LLC

