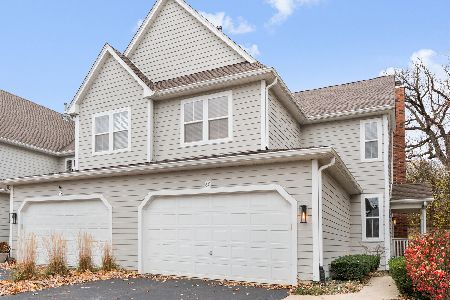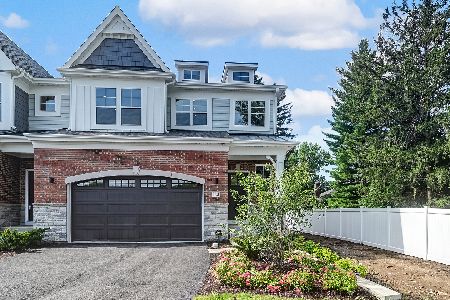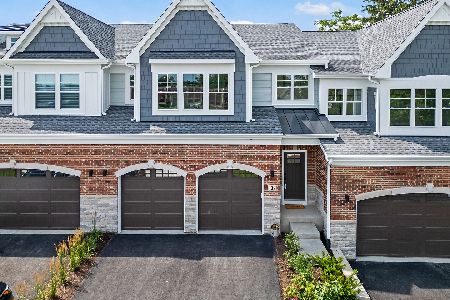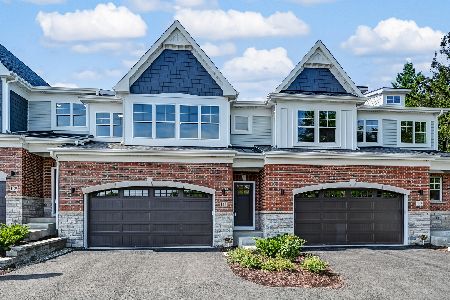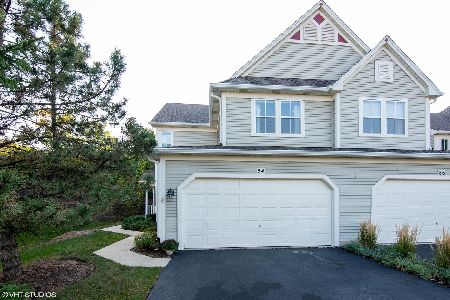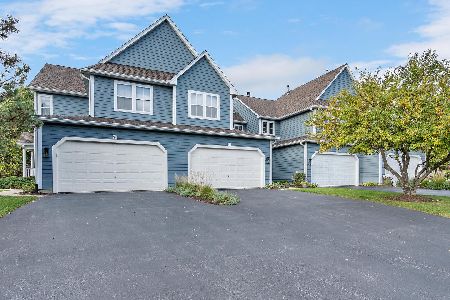86 Tanglewood Drive, Glen Ellyn, Illinois 60137
$295,000
|
Sold
|
|
| Status: | Closed |
| Sqft: | 1,461 |
| Cost/Sqft: | $204 |
| Beds: | 2 |
| Baths: | 3 |
| Year Built: | 1999 |
| Property Taxes: | $5,466 |
| Days On Market: | 2666 |
| Lot Size: | 0,00 |
Description
Rarely available, desirable Baker Hill townhome! This unit has been meticulously maintained and updated by the original owner! The second floor features 2 bedrooms plus loft (great office area!) and 2 full baths. The master suite is sure to please with a vaulted ceiling, two closets and an en suite bathroom. The main floor has a bright, airy feel with a 2-story open living room with gas fireplace, a dining area with sliding doors that opens to a private patio with trees all around, an updated Kitchen (2016) with quartz countertops and stainless steel appliances (Bosch and Fisher Paykel), a powder room and pantry closet, and a walk-through laundry room with access to an attached 2-car garage! All this, and a finished lower-level family room and utility room with excellent storage. New roof 2017! Great location near shopping, trails, parks, and easy access to Route 53 & I-355. Come fall in love!
Property Specifics
| Condos/Townhomes | |
| 2 | |
| — | |
| 1999 | |
| Full | |
| — | |
| No | |
| — |
| Du Page | |
| Baker Hill | |
| 233 / Monthly | |
| Insurance,Exterior Maintenance,Lawn Care,Snow Removal,Other | |
| Public | |
| Public Sewer | |
| 10108169 | |
| 0513333024 |
Nearby Schools
| NAME: | DISTRICT: | DISTANCE: | |
|---|---|---|---|
|
Grade School
Westfield Elementary School |
89 | — | |
|
High School
Glenbard South High School |
87 | Not in DB | |
Property History
| DATE: | EVENT: | PRICE: | SOURCE: |
|---|---|---|---|
| 15 Nov, 2018 | Sold | $295,000 | MRED MLS |
| 24 Oct, 2018 | Under contract | $298,400 | MRED MLS |
| 10 Oct, 2018 | Listed for sale | $298,400 | MRED MLS |
| 5 Dec, 2023 | Sold | $360,000 | MRED MLS |
| 27 Oct, 2023 | Under contract | $375,000 | MRED MLS |
| 19 Oct, 2023 | Listed for sale | $375,000 | MRED MLS |
Room Specifics
Total Bedrooms: 2
Bedrooms Above Ground: 2
Bedrooms Below Ground: 0
Dimensions: —
Floor Type: Carpet
Full Bathrooms: 3
Bathroom Amenities: —
Bathroom in Basement: 0
Rooms: Loft,Utility Room-Lower Level
Basement Description: Partially Finished
Other Specifics
| 2 | |
| Concrete Perimeter | |
| Asphalt | |
| Patio, Storms/Screens | |
| — | |
| PER SURVEY | |
| — | |
| Full | |
| Vaulted/Cathedral Ceilings, First Floor Laundry, Laundry Hook-Up in Unit, Storage | |
| Range, Microwave, Dishwasher, High End Refrigerator, Washer, Dryer, Disposal, Stainless Steel Appliance(s) | |
| Not in DB | |
| — | |
| — | |
| None | |
| Gas Log |
Tax History
| Year | Property Taxes |
|---|---|
| 2018 | $5,466 |
| 2023 | $6,619 |
Contact Agent
Nearby Similar Homes
Nearby Sold Comparables
Contact Agent
Listing Provided By
Beyond Properties Realty Group

