86 Timbercreek Drive, Yorkville, Illinois 60560
$330,000
|
Sold
|
|
| Status: | Closed |
| Sqft: | 1,828 |
| Cost/Sqft: | $186 |
| Beds: | 3 |
| Baths: | 2 |
| Year Built: | 1998 |
| Property Taxes: | $7,561 |
| Days On Market: | 1602 |
| Lot Size: | 1,00 |
Description
PRIVATE, CLASSIC, WOODED RETREAT ~ Wind your way up the driveway to YOUR NEXT HOME nestled in the WOODS on nearly an ACRE of PEACE & QUIET. Inside you'll LOVE: GRANITE kitchen, HICKORY cabinets, STAINLESS FRIDGE (2017) & Dishwasher (2018), GRANITE ISLAND, DEEP pantry, HARDWOOD flooring, CATHEDRAL ceiling in the family room with a GAS FIREPLACE, BRAND NEW FULL BATH on main level (2021) with HEATED TOWEL BAR, heat lamps and roll in shower, NEW NEST thermostat (2018), 1st FLOOR LAUNDRY with NEW washer/dryer (2020/2018) & utility sink, MASSIVE bedrooms with POTENTIAL for 4TH BEDROOM, DEEP POURED, FINISHED basement INCLUDES: 100" high def projector HOME THEATER w/ surround sound & rack mounted media closet, a HOME SCHOOLING STATION with Hickory cabinetry, RECESSED lighting, NEW well pump (2020), ACTIVE RADON system, water softener, humidifier (NEST controlled), plumbed only Central Vac & the DEEP FREEZER stays. OUTSIDE enjoy: pretty FRONT PORCH, brick PAVER PATIO, winding 155FT driveway to hold 8 cars & a backyard SHED (approx 16x12) on a SPACIOUS wooded acre (MOL). This one has NO HOA, NO SSA, LOW TAXES and a QUICK CLOSE possible to WELCOME you HOME!
Property Specifics
| Single Family | |
| — | |
| — | |
| 1998 | |
| Full | |
| — | |
| No | |
| 1 |
| Kendall | |
| Timber Creek | |
| — / Not Applicable | |
| None | |
| Private Well | |
| Septic-Private | |
| 11219013 | |
| 0507376003 |
Nearby Schools
| NAME: | DISTRICT: | DISTANCE: | |
|---|---|---|---|
|
Middle School
Yorkville Middle School |
115 | Not in DB | |
|
High School
Yorkville High School |
115 | Not in DB | |
Property History
| DATE: | EVENT: | PRICE: | SOURCE: |
|---|---|---|---|
| 21 Oct, 2021 | Sold | $330,000 | MRED MLS |
| 25 Sep, 2021 | Under contract | $339,900 | MRED MLS |
| 14 Sep, 2021 | Listed for sale | $339,900 | MRED MLS |
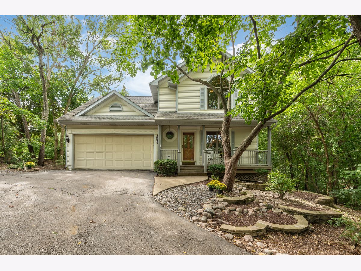
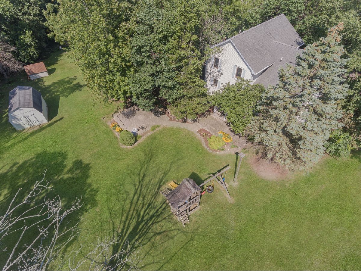
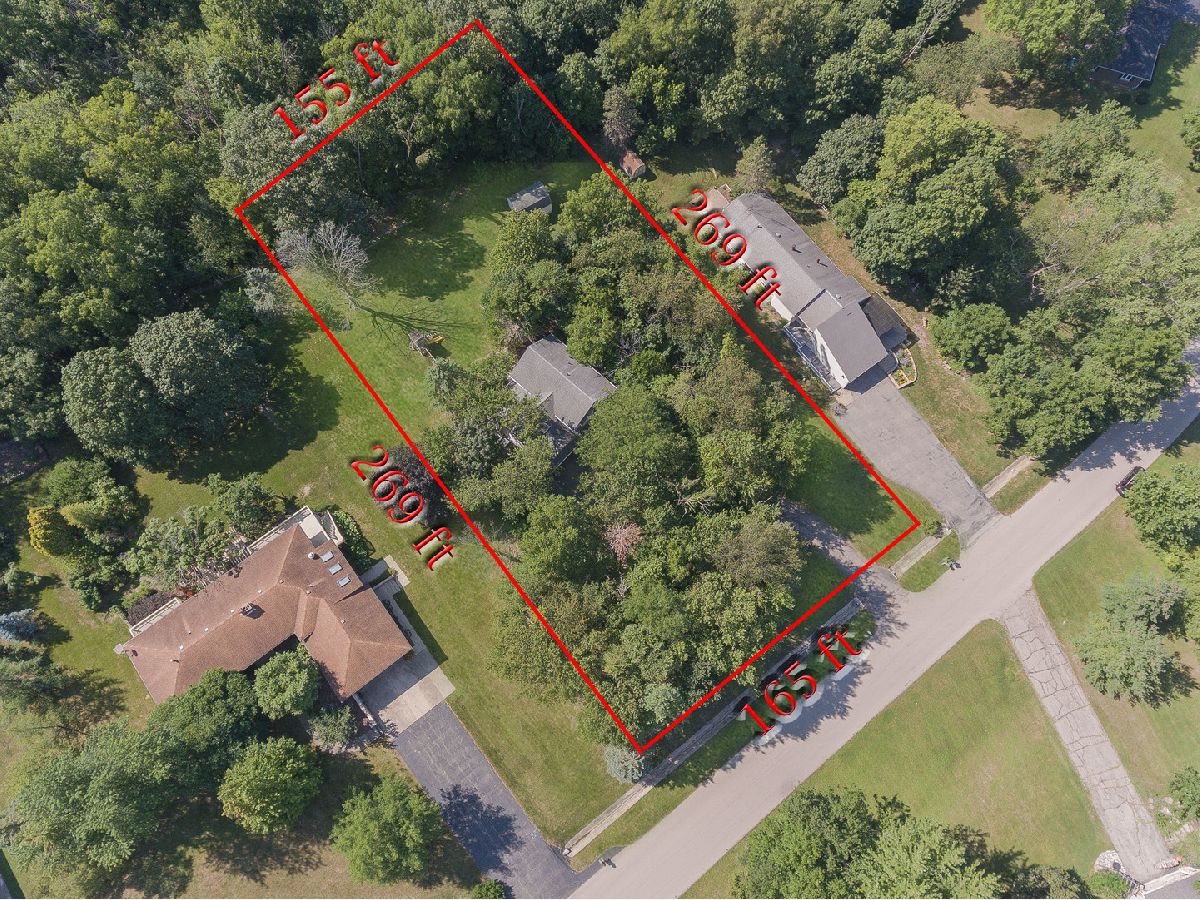
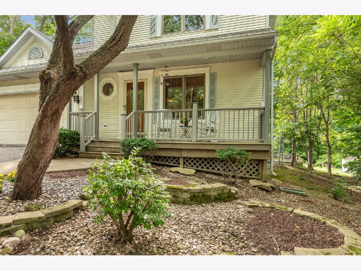
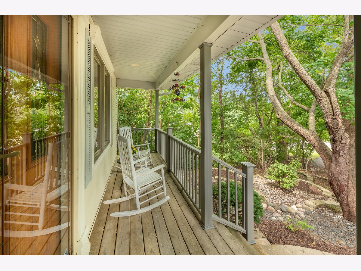
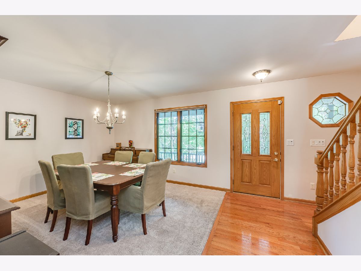
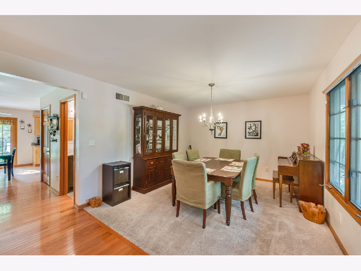
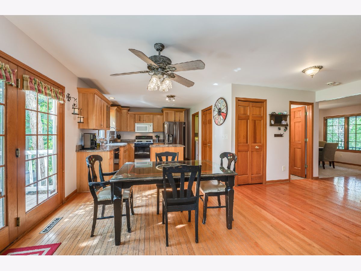
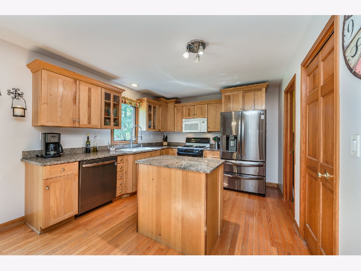
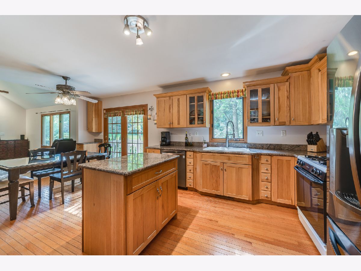
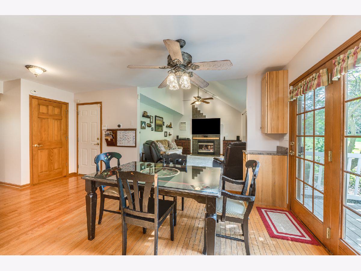
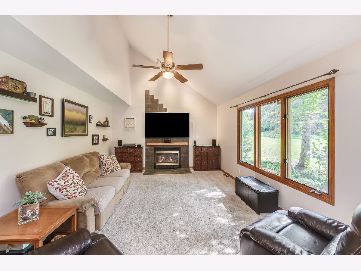
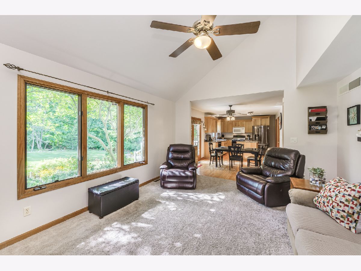
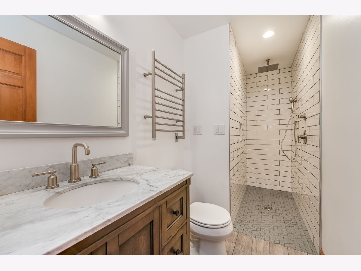
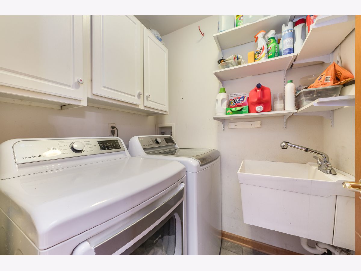
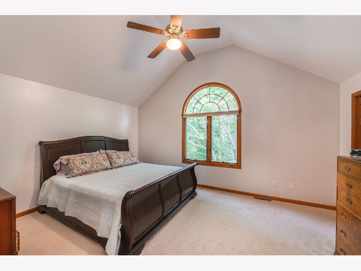
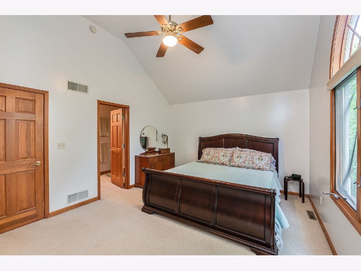
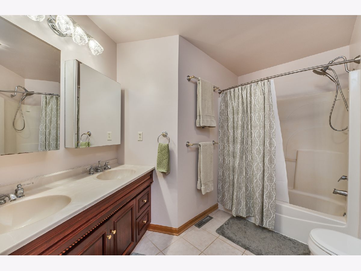
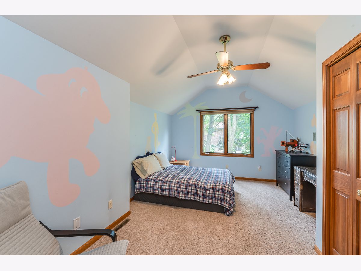
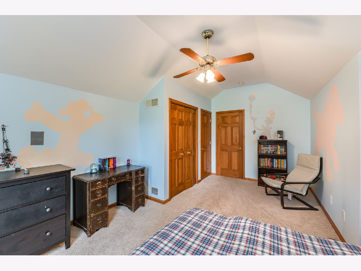
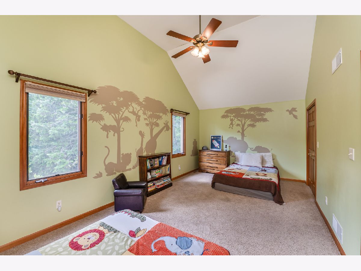
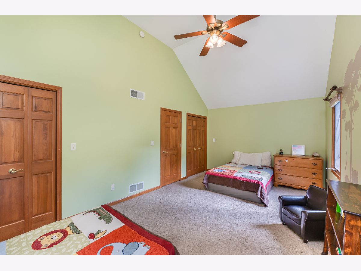
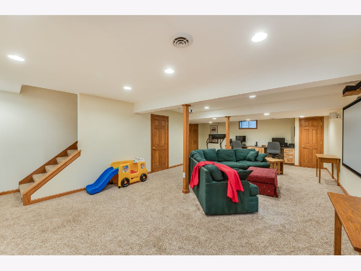
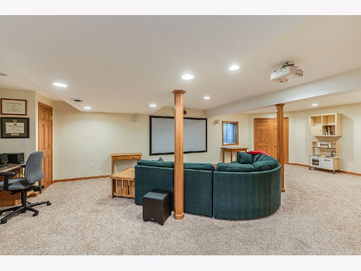
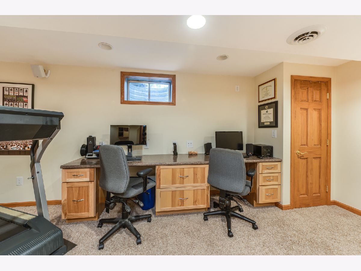
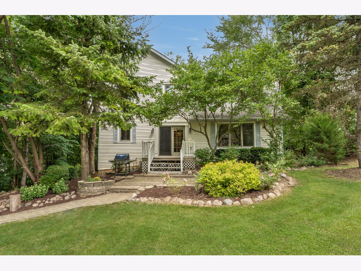
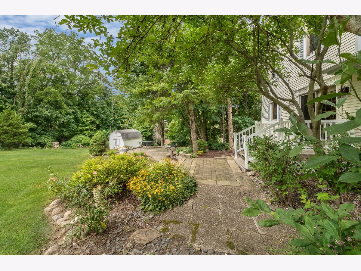
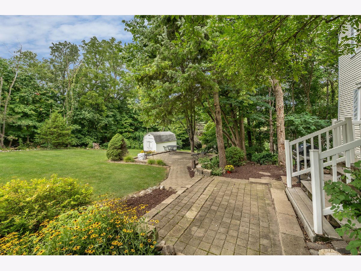
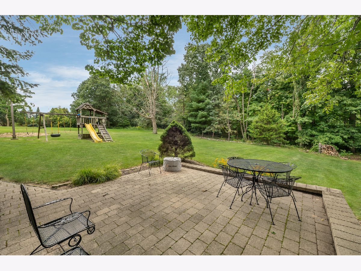
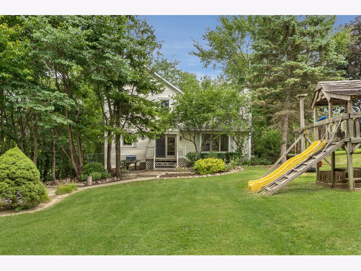
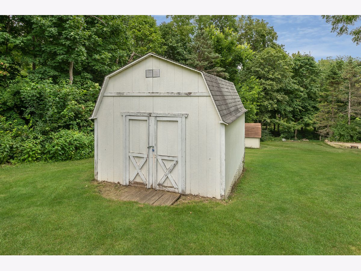
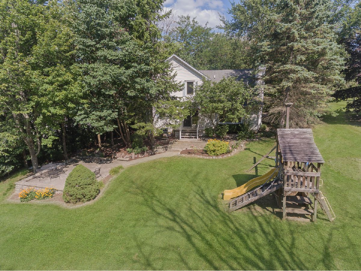
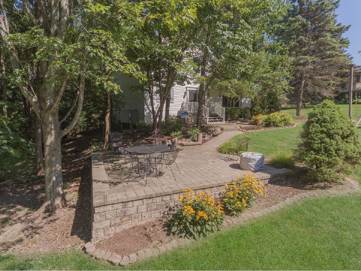
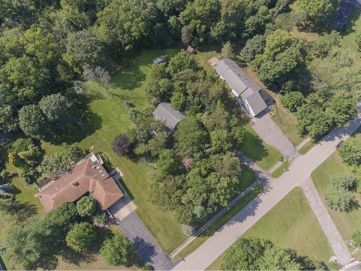
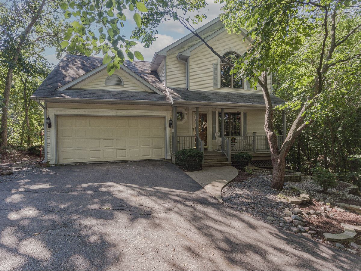
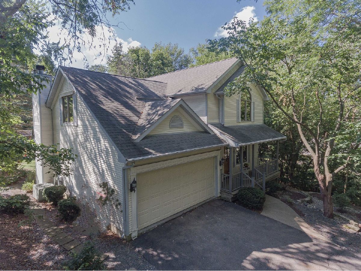
Room Specifics
Total Bedrooms: 3
Bedrooms Above Ground: 3
Bedrooms Below Ground: 0
Dimensions: —
Floor Type: Carpet
Dimensions: —
Floor Type: Carpet
Full Bathrooms: 2
Bathroom Amenities: Separate Shower
Bathroom in Basement: 0
Rooms: Eating Area,Foyer,Recreation Room
Basement Description: Finished,9 ft + pour,Concrete (Basement),Rec/Family Area,Storage Space
Other Specifics
| 2 | |
| Concrete Perimeter | |
| Asphalt | |
| Deck, Patio, Porch | |
| Wooded,Mature Trees,Backs to Open Grnd,Backs to Trees/Woods | |
| 155 X 269 X 165 X 269 | |
| — | |
| Full | |
| Vaulted/Cathedral Ceilings, Hardwood Floors, First Floor Laundry, First Floor Full Bath, Walk-In Closet(s), Ceiling - 9 Foot, Open Floorplan, Granite Counters | |
| — | |
| Not in DB | |
| Street Paved | |
| — | |
| — | |
| Gas Starter |
Tax History
| Year | Property Taxes |
|---|---|
| 2021 | $7,561 |
Contact Agent
Nearby Similar Homes
Nearby Sold Comparables
Contact Agent
Listing Provided By
Kettley & Co. Inc. - Yorkville




