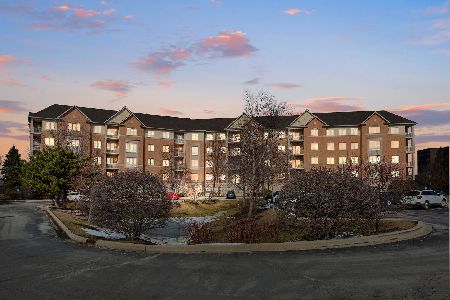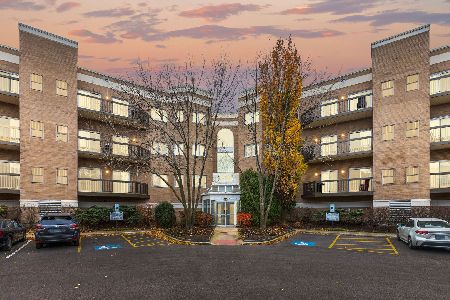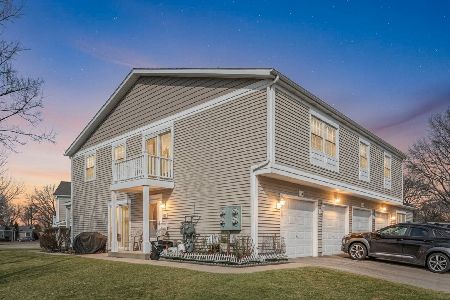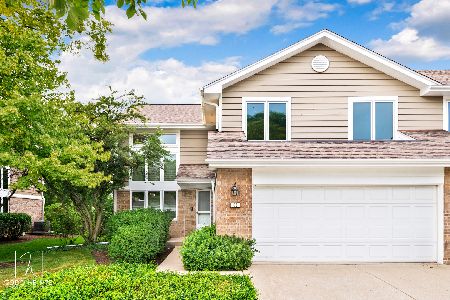86 Woodstone Drive, Buffalo Grove, Illinois 60089
$570,000
|
Sold
|
|
| Status: | Closed |
| Sqft: | 2,266 |
| Cost/Sqft: | $243 |
| Beds: | 3 |
| Baths: | 4 |
| Year Built: | 1994 |
| Property Taxes: | $12,709 |
| Days On Market: | 607 |
| Lot Size: | 0,00 |
Description
Welcome to this stunning four-bedroom, 3.1-bath end-unit townhome in the highly sought-after Woodstone subdivision, located within the award-winning Stevenson High School District. Completely remodeled, this home boasts an abundance of storage space and modern updates throughout. The open living and dining rooms feature a dramatic two-story ceiling and a cozy fireplace, creating a welcoming atmosphere perfect for both relaxing and entertaining. The kitchen is a chef's delight with granite countertops, matching white appliances, ample cabinet space, and a sunny two-story eating area that floods the space with natural light. The main level master suite offers a private retreat with a spacious walk-in closet and a spa-like ensuite bath, providing the ultimate in comfort and luxury. Upstairs, you'll find a versatile loft area, two additional bedrooms, a full bath, and an enormous walk-in closet for all your storage needs. The fully finished basement is designed for maximum flexibility, featuring plush carpeting, a fourth bedroom/flex room, a full bath, and a large open rec room, perfect for gatherings or as a play area. Step outside to the patio in the yard, an ideal spot for outdoor relaxation and entertaining. This townhome's prime location is close to Wheeling and Palatine, as well as Buffalo Grove's shopping, restaurants, and more, offering the best in convenience and lifestyle. Don't miss this incredible opportunity to own a beautifully remodeled home in a fantastic location. Welcome home!
Property Specifics
| Condos/Townhomes | |
| 3 | |
| — | |
| 1994 | |
| — | |
| — | |
| No | |
| — |
| Lake | |
| Woodstone | |
| 275 / Monthly | |
| — | |
| — | |
| — | |
| 12100402 | |
| 15333011610000 |
Nearby Schools
| NAME: | DISTRICT: | DISTANCE: | |
|---|---|---|---|
|
Grade School
Tripp School |
102 | — | |
|
Middle School
Aptakisic Junior High School |
102 | Not in DB | |
|
High School
Adlai E Stevenson High School |
125 | Not in DB | |
Property History
| DATE: | EVENT: | PRICE: | SOURCE: |
|---|---|---|---|
| 16 Dec, 2014 | Sold | $295,000 | MRED MLS |
| 29 Oct, 2014 | Under contract | $289,900 | MRED MLS |
| 23 Oct, 2014 | Listed for sale | $289,900 | MRED MLS |
| 19 Aug, 2024 | Sold | $570,000 | MRED MLS |
| 5 Jul, 2024 | Under contract | $550,000 | MRED MLS |
| 2 Jul, 2024 | Listed for sale | $550,000 | MRED MLS |
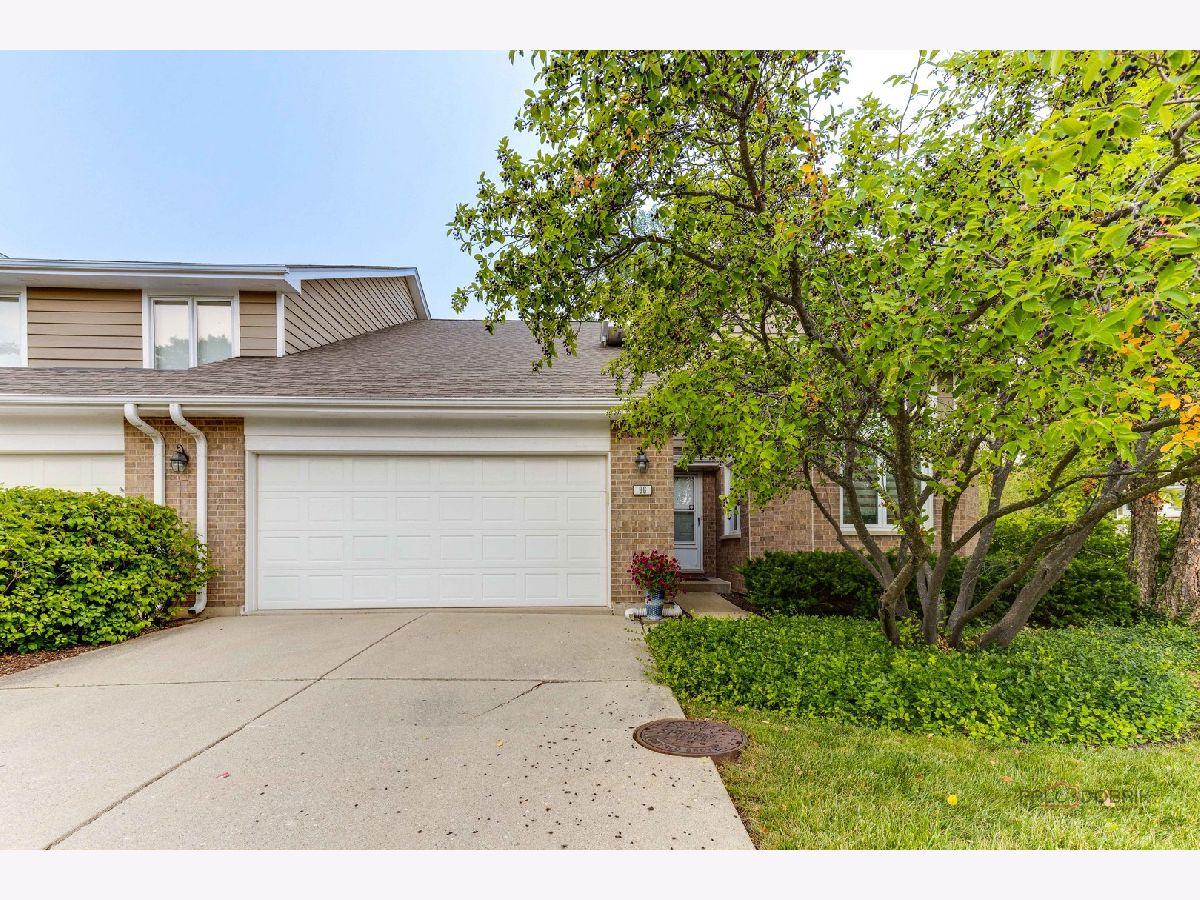



































Room Specifics
Total Bedrooms: 4
Bedrooms Above Ground: 3
Bedrooms Below Ground: 1
Dimensions: —
Floor Type: —
Dimensions: —
Floor Type: —
Dimensions: —
Floor Type: —
Full Bathrooms: 4
Bathroom Amenities: Double Sink
Bathroom in Basement: 1
Rooms: —
Basement Description: Finished
Other Specifics
| 2 | |
| — | |
| Concrete | |
| — | |
| — | |
| 43X77X73X77 | |
| — | |
| — | |
| — | |
| — | |
| Not in DB | |
| — | |
| — | |
| — | |
| — |
Tax History
| Year | Property Taxes |
|---|---|
| 2014 | $8,682 |
| 2024 | $12,709 |
Contact Agent
Nearby Similar Homes
Nearby Sold Comparables
Contact Agent
Listing Provided By
RE/MAX Top Performers

