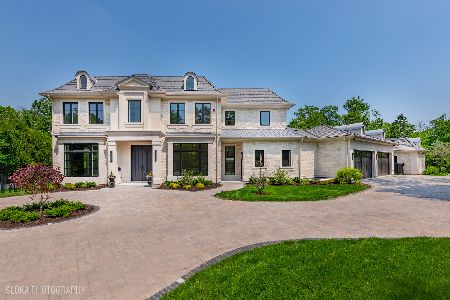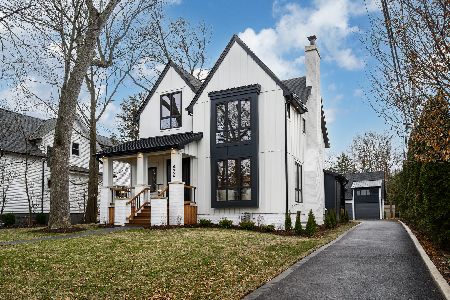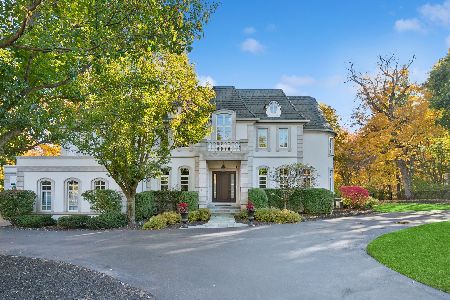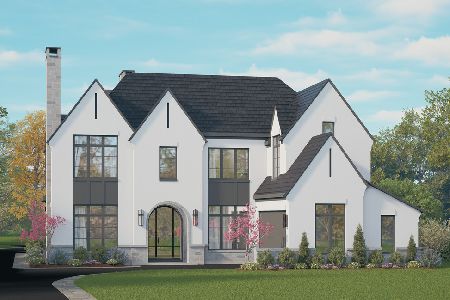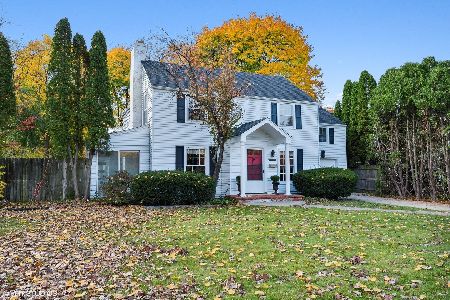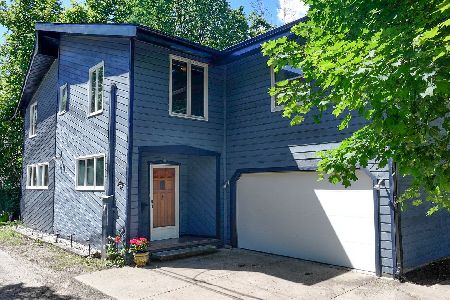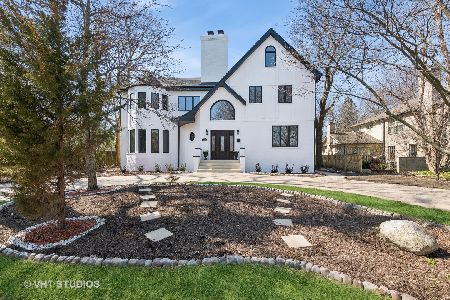860 Glencoe Drive, Glencoe, Illinois 60022
$985,000
|
Sold
|
|
| Status: | Closed |
| Sqft: | 2,895 |
| Cost/Sqft: | $307 |
| Beds: | 4 |
| Baths: | 3 |
| Year Built: | 1942 |
| Property Taxes: | $17,301 |
| Days On Market: | 699 |
| Lot Size: | 0,20 |
Description
Nestled on a wide lot in a prime location just 2 blocks from the picturesque downtown Glencoe, this captivating colonial home exudes timeless charm. Featuring a comprehensive 2023 renovation, this residence showcases an array of contemporary updates. The redesigned kitchen, completed in 2023, features stainless steel appliances, quartz countertops, a central island, and custom white cabinetry. The main level also offers a spacious walk-in pantry, a large mudroom, and a dry bar adjacent to the kitchen. Drenched in natural light, the home presents a seamless circular flow, creating an inviting space for entertaining. Refinished hardwood floors grace the majority of the home, lending an air of warmth and sophistication. Upon entry, a welcoming front porch leads to an elegant foyer and a striking staircase, setting the stage for the refined interiors. The dining room provides an ideal setting for family gatherings, while the living room features a wood-burning fireplace and French doors leading to an enclosed 4 seasons porch. The family room, with its double French doors, overlooks the tranquil, fenced yard with a charming brick patio, offering a seamless indoor-outdoor living experience. Upstairs there are 4 bedrooms, including a luxurious primary suite with two walk-in closets, two additional separate closets, and a spacious, fully updated bathroom featuring dual sinks, soaking tub, and a large shower. A wide hallway leads to three additional generously sized bedrooms and a full hall bathroom. The home also features a bright and open basement, new plumbing and electric systems, a new furnace, and a new water heater installed in 2023. The property backs to a private paved alley and currently includes a one-car attached garage, with the potential for a two-car garage accessible from the alley (see additional information for cost and plans). A quick 3 minute walk to the charming town of Glencoe, offering access to amazing restaurants, grocery stores, coffee shops, and shopping. With easy access to the train, Botanic Gardens, parks, and expressway, this home is truly move-in ready and offers a perfect blend of modern convenience and timeless charm.
Property Specifics
| Single Family | |
| — | |
| — | |
| 1942 | |
| — | |
| — | |
| No | |
| 0.2 |
| Cook | |
| — | |
| — / Not Applicable | |
| — | |
| — | |
| — | |
| 11938676 | |
| 05063140230000 |
Nearby Schools
| NAME: | DISTRICT: | DISTANCE: | |
|---|---|---|---|
|
Grade School
South Elementary School |
35 | — | |
|
Middle School
Central School |
35 | Not in DB | |
|
High School
New Trier Twp H.s. Northfield/wi |
203 | Not in DB | |
Property History
| DATE: | EVENT: | PRICE: | SOURCE: |
|---|---|---|---|
| 30 Dec, 2022 | Sold | $600,000 | MRED MLS |
| 30 Nov, 2022 | Under contract | $750,000 | MRED MLS |
| — | Last price change | $799,000 | MRED MLS |
| 28 Oct, 2022 | Listed for sale | $819,000 | MRED MLS |
| 29 Mar, 2024 | Sold | $985,000 | MRED MLS |
| 18 Feb, 2024 | Under contract | $890,000 | MRED MLS |
| 16 Feb, 2024 | Listed for sale | $890,000 | MRED MLS |
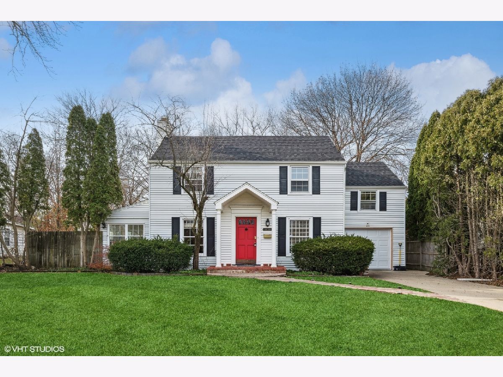
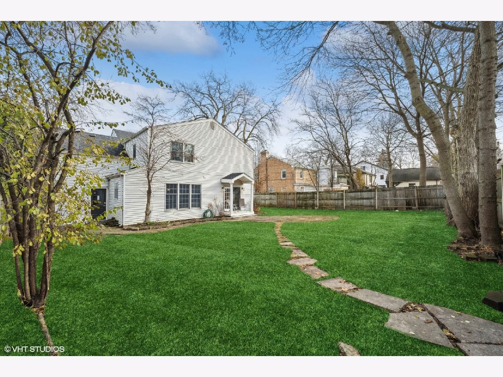
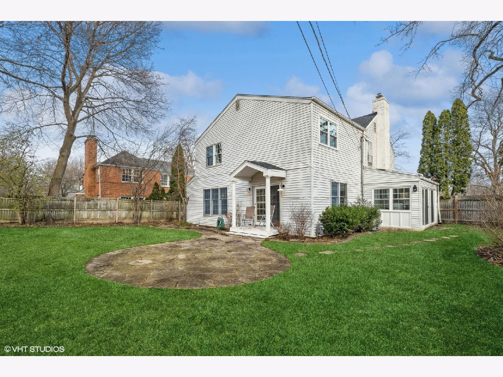
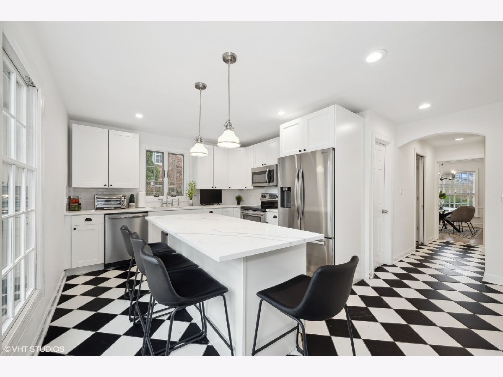
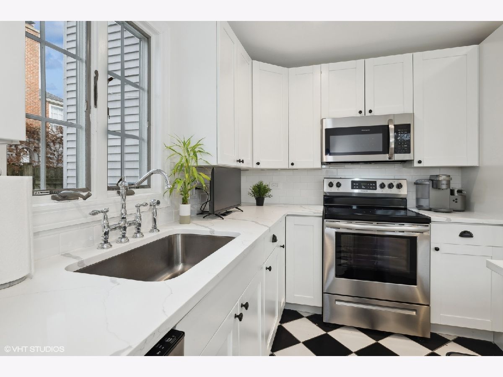
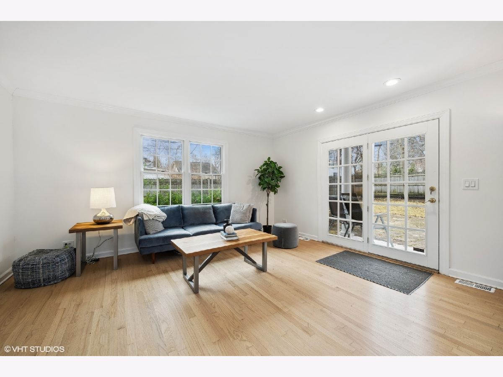
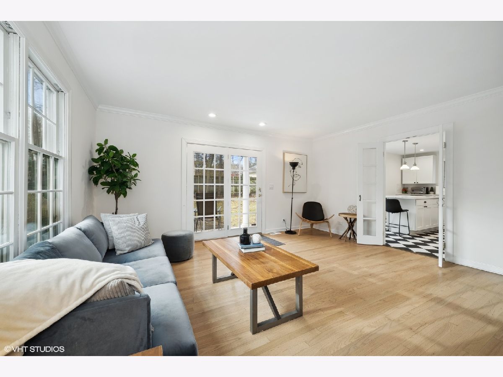
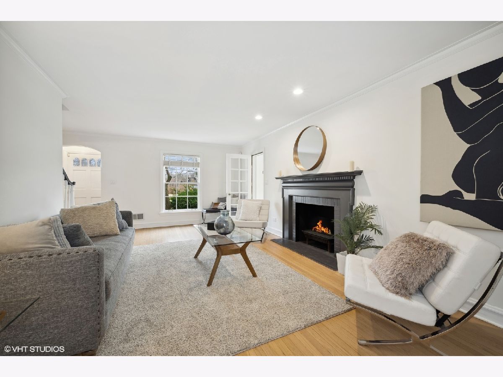
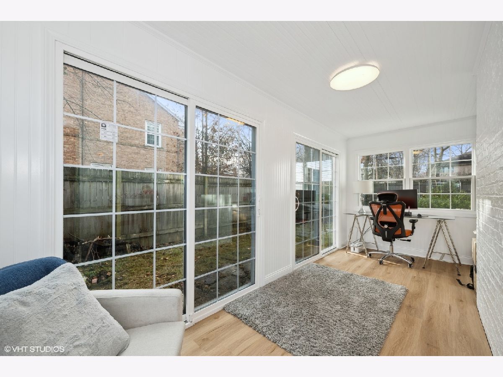
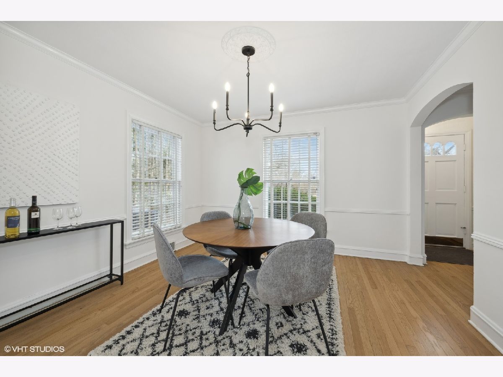
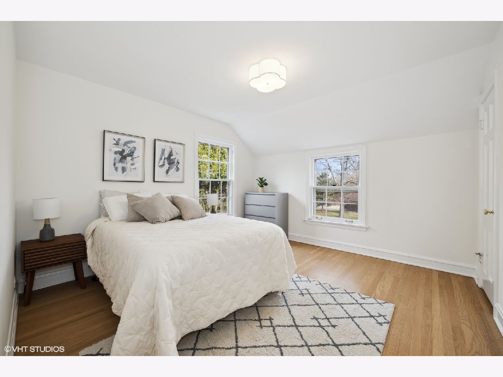
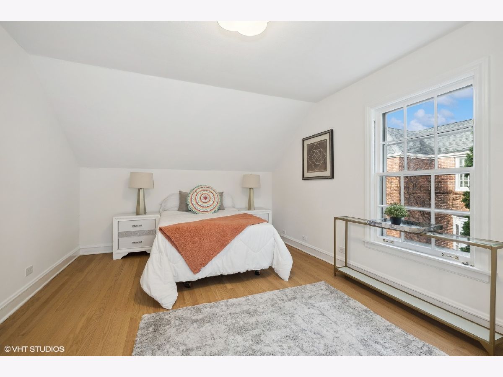
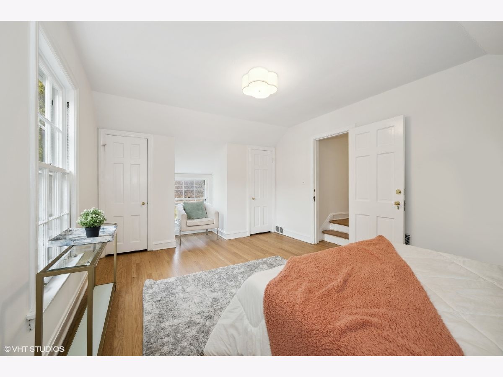
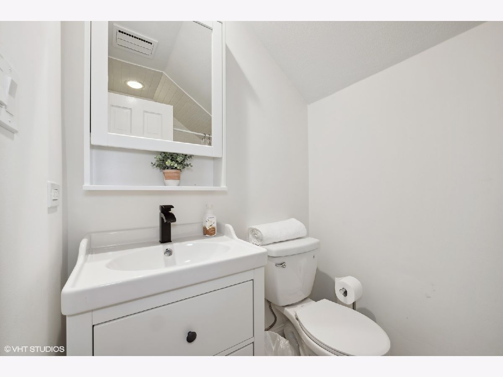
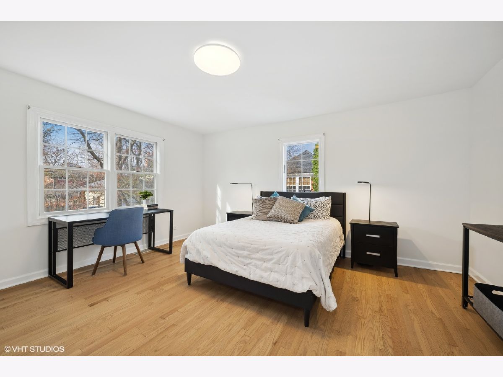
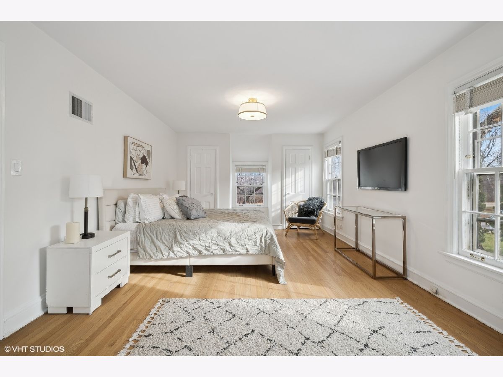
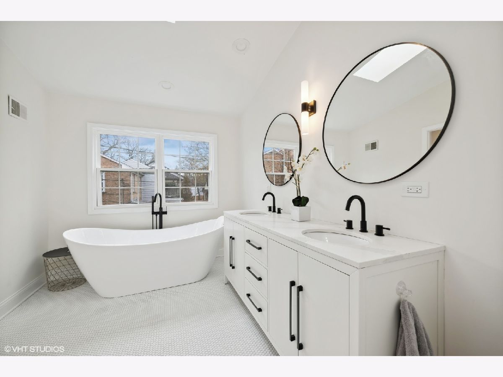
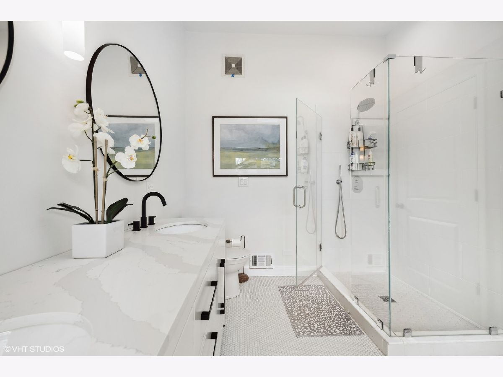
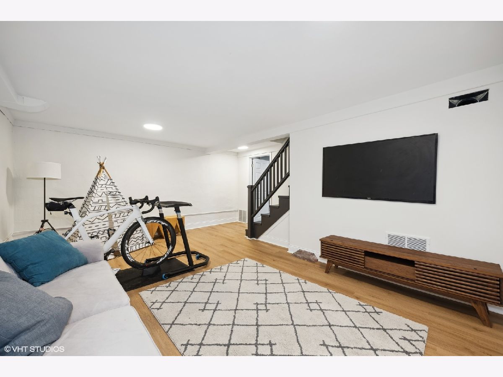
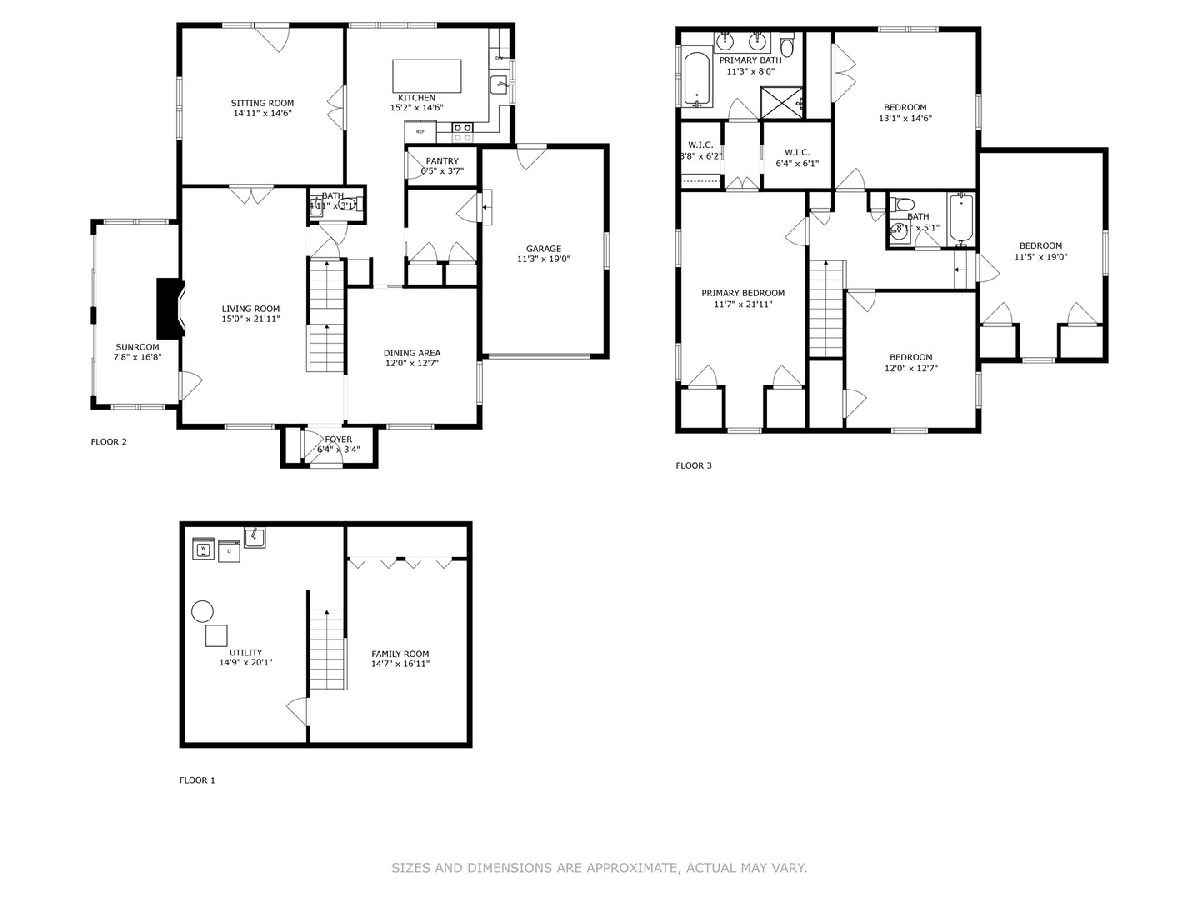
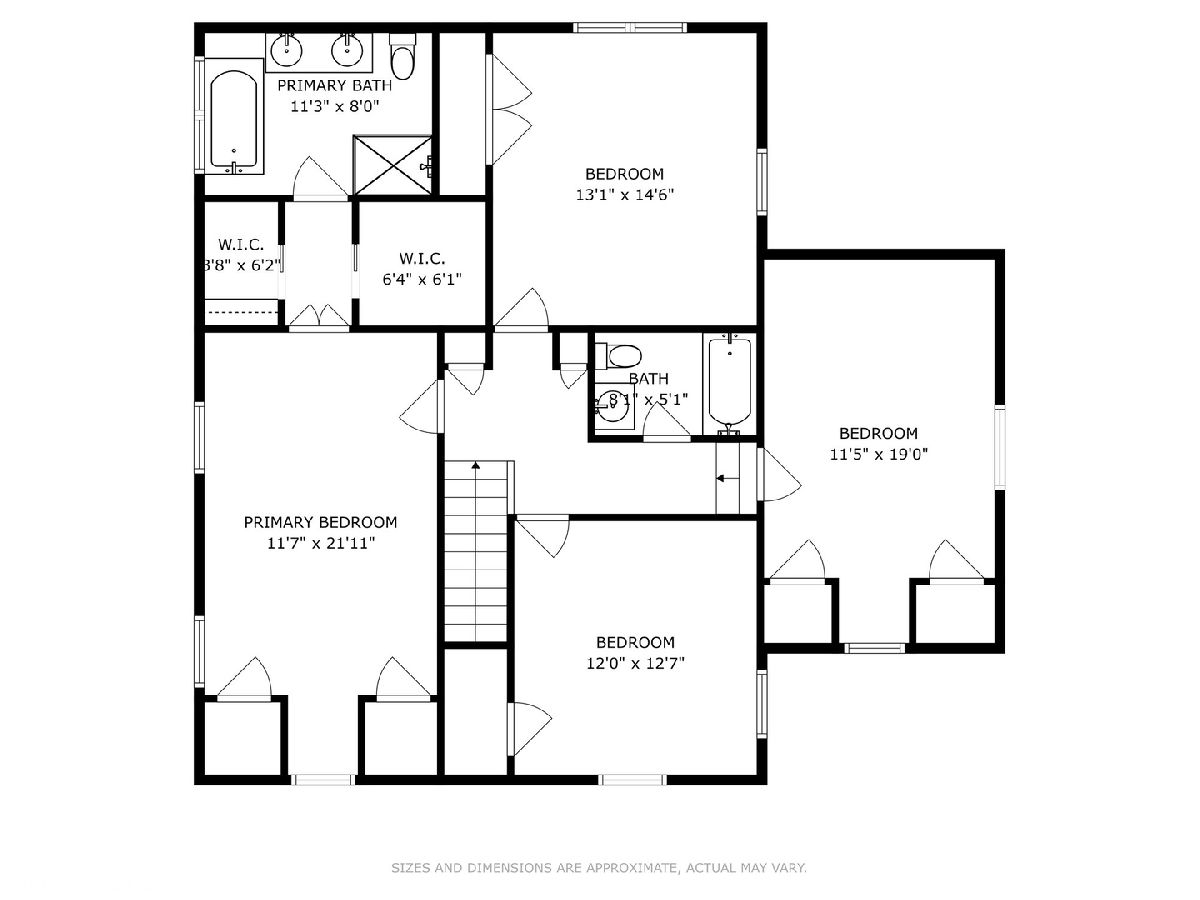
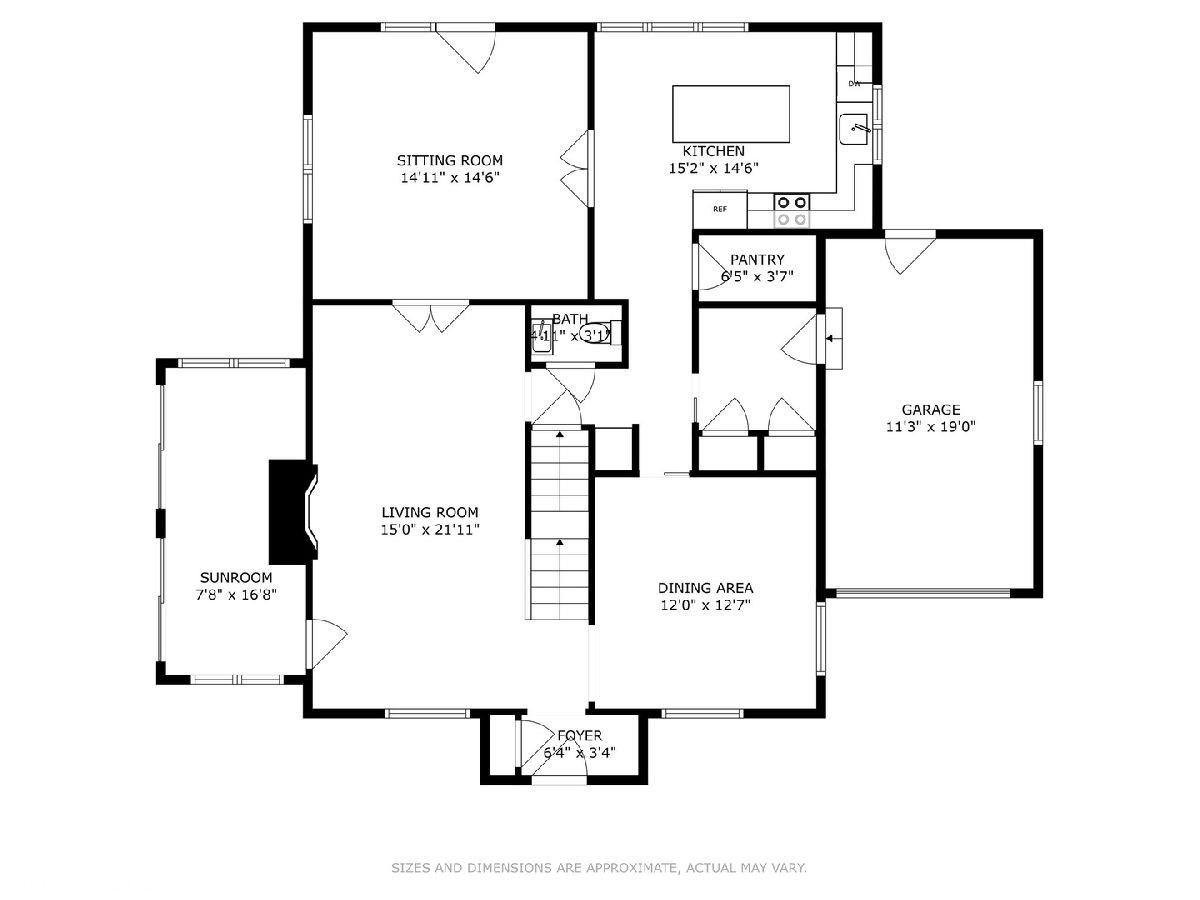
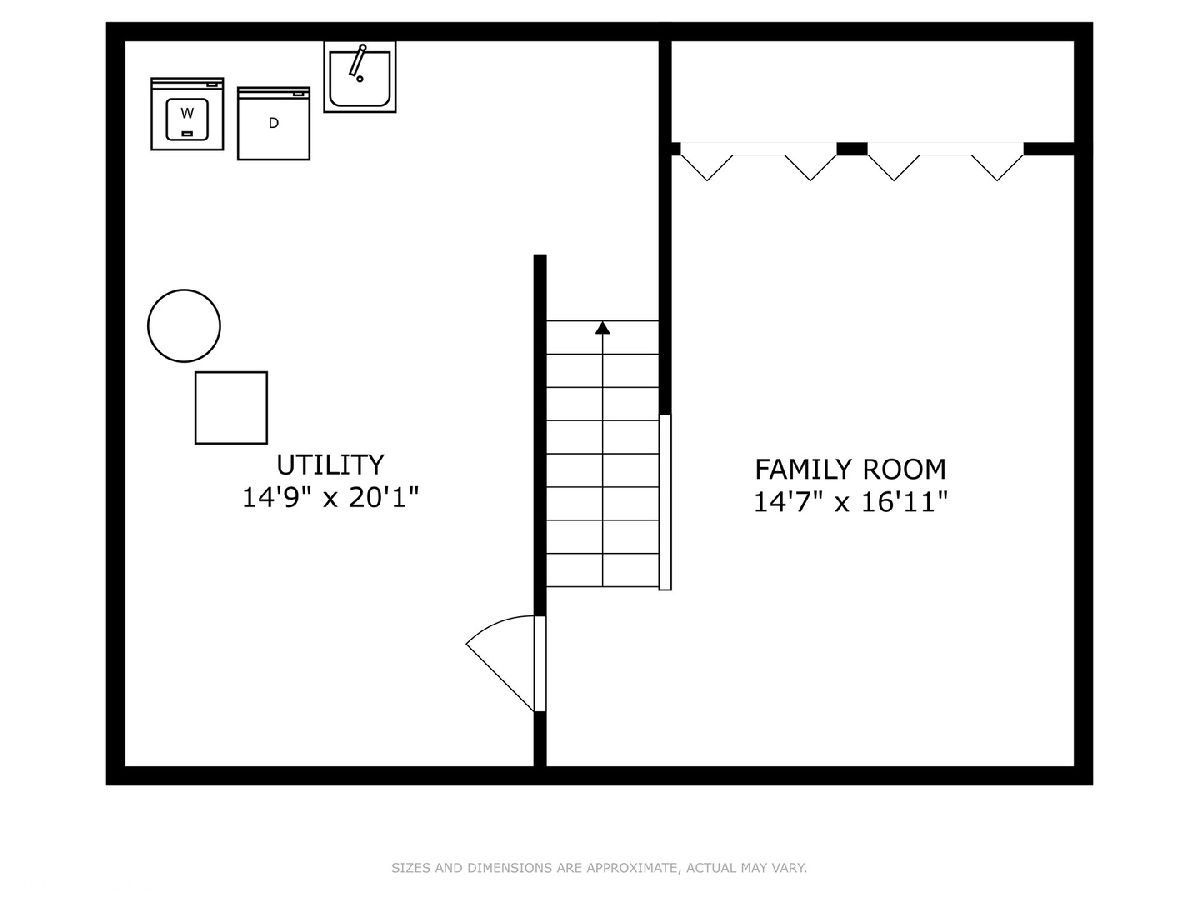
Room Specifics
Total Bedrooms: 4
Bedrooms Above Ground: 4
Bedrooms Below Ground: 0
Dimensions: —
Floor Type: —
Dimensions: —
Floor Type: —
Dimensions: —
Floor Type: —
Full Bathrooms: 3
Bathroom Amenities: Double Sink
Bathroom in Basement: 0
Rooms: —
Basement Description: Partially Finished
Other Specifics
| 1 | |
| — | |
| Concrete | |
| — | |
| — | |
| 66X132 | |
| — | |
| — | |
| — | |
| — | |
| Not in DB | |
| — | |
| — | |
| — | |
| — |
Tax History
| Year | Property Taxes |
|---|---|
| 2022 | $17,301 |
Contact Agent
Nearby Similar Homes
Nearby Sold Comparables
Contact Agent
Listing Provided By
Compass



