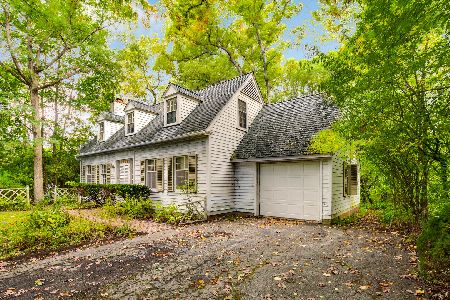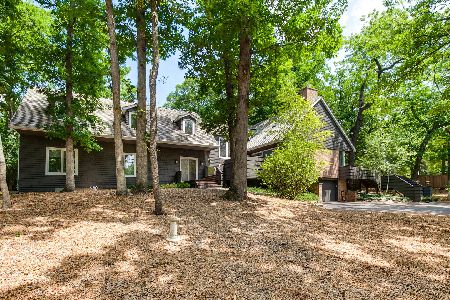860 Green Bay Road, Lake Forest, Illinois 60045
$1,092,000
|
Sold
|
|
| Status: | Closed |
| Sqft: | 4,400 |
| Cost/Sqft: | $398 |
| Beds: | 6 |
| Baths: | 6 |
| Year Built: | — |
| Property Taxes: | $7,974 |
| Days On Market: | 1345 |
| Lot Size: | 0,46 |
Description
NEW Construction of a 4400 sq. ft. home is currently underway. Be a part of selecting your own flooring, tile, countertops, hardware and so much more. Your 6-bedroom, 5.5 bath home is nearing completion and just needs your approval. This homes come with an oversized Sub-Zero frig, Wolf range and Wolf double oven, Miele dishwasher and other top line appliances. An extra-large walk-in pantry and Butler's pantry with a wet bar complete the entertainment area. The home was designed with an open concept and a 13 foot vaulted family room with fireplace, and skylight windows. A first floor primary is the plan however with 6 bedrooms this space could be arranged as two offices. Entering the home you are greeted with an 18-foot foyer and a welcoming open staircase, oak floors throughout the first and second floors creates a warm environment. A first-floor primary is available if you so choose. The second floor has 4 bedrooms one of which is a primary suite with his and hers walk through closets a free-standing tub and beautiful shower. A second laundry is available on the second level. Additionally, the home comes with a 2400 sq.ft. lower level that is 9 feet tall and features oversized windows and window wells that create an above ground light infused space. The finished space contains a full bath, bedroom and great recreational space for whatever wine cellar, pool table golf simulator, whatever toys your family desires. Lastly all utilities are new and oversized, for example underground 400-amp service. Forest like landscaping creates a privacy that allows your .46-acre property to be your private sanctuary. Walking distance to Cherokee school make's this the perfect home for your family.
Property Specifics
| Single Family | |
| — | |
| — | |
| — | |
| — | |
| CAPE COD | |
| No | |
| 0.46 |
| Lake | |
| Whispering Oaks | |
| — / Not Applicable | |
| — | |
| — | |
| — | |
| 11412460 | |
| 16091060070000 |
Nearby Schools
| NAME: | DISTRICT: | DISTANCE: | |
|---|---|---|---|
|
Grade School
Cherokee Elementary School |
67 | — | |
|
Middle School
Deer Path Middle School |
67 | Not in DB | |
|
High School
Lake Forest High School |
115 | Not in DB | |
Property History
| DATE: | EVENT: | PRICE: | SOURCE: |
|---|---|---|---|
| 26 Oct, 2020 | Sold | $325,000 | MRED MLS |
| 3 Oct, 2020 | Under contract | $400,000 | MRED MLS |
| 2 Oct, 2020 | Listed for sale | $400,000 | MRED MLS |
| 19 Jan, 2023 | Sold | $1,092,000 | MRED MLS |
| 14 Dec, 2022 | Under contract | $1,749,000 | MRED MLS |
| — | Last price change | $1,695,000 | MRED MLS |
| 23 May, 2022 | Listed for sale | $1,550,000 | MRED MLS |
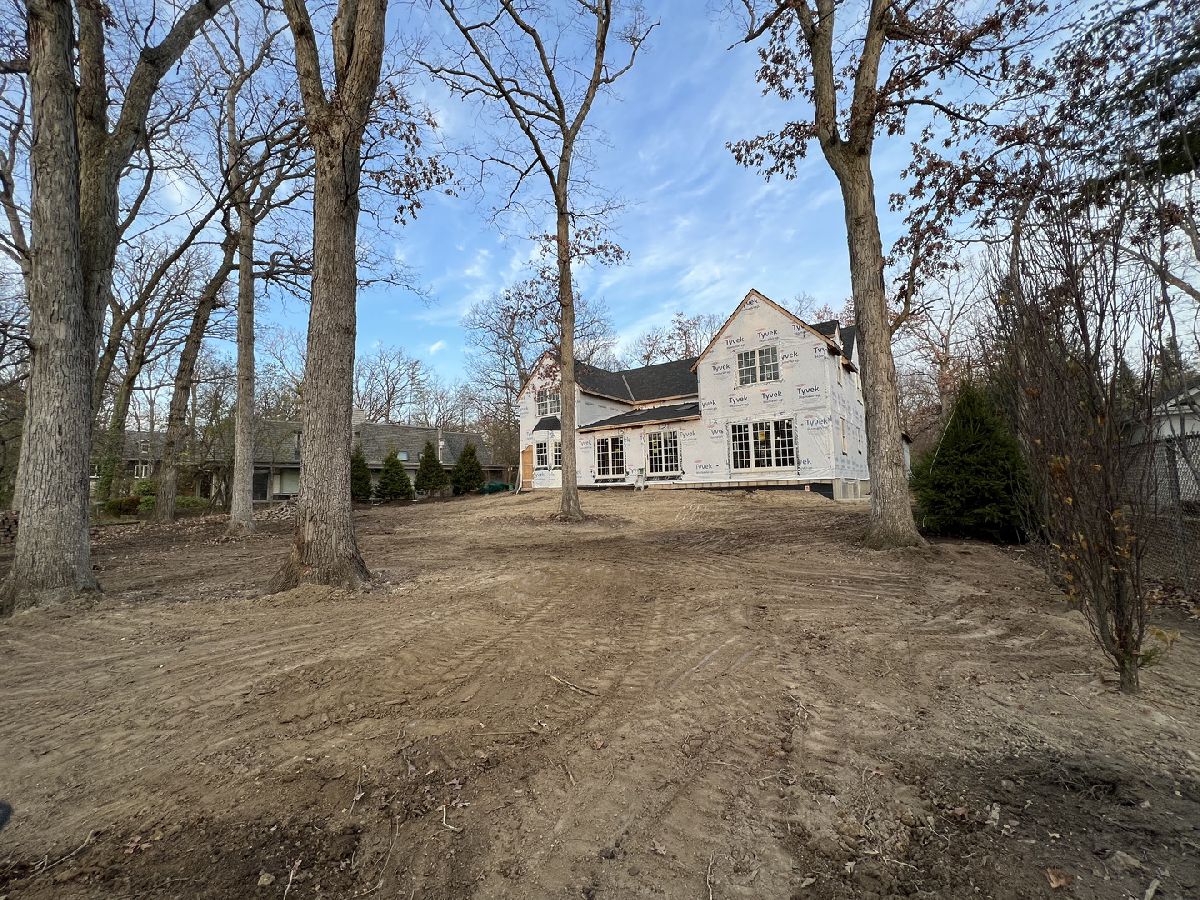
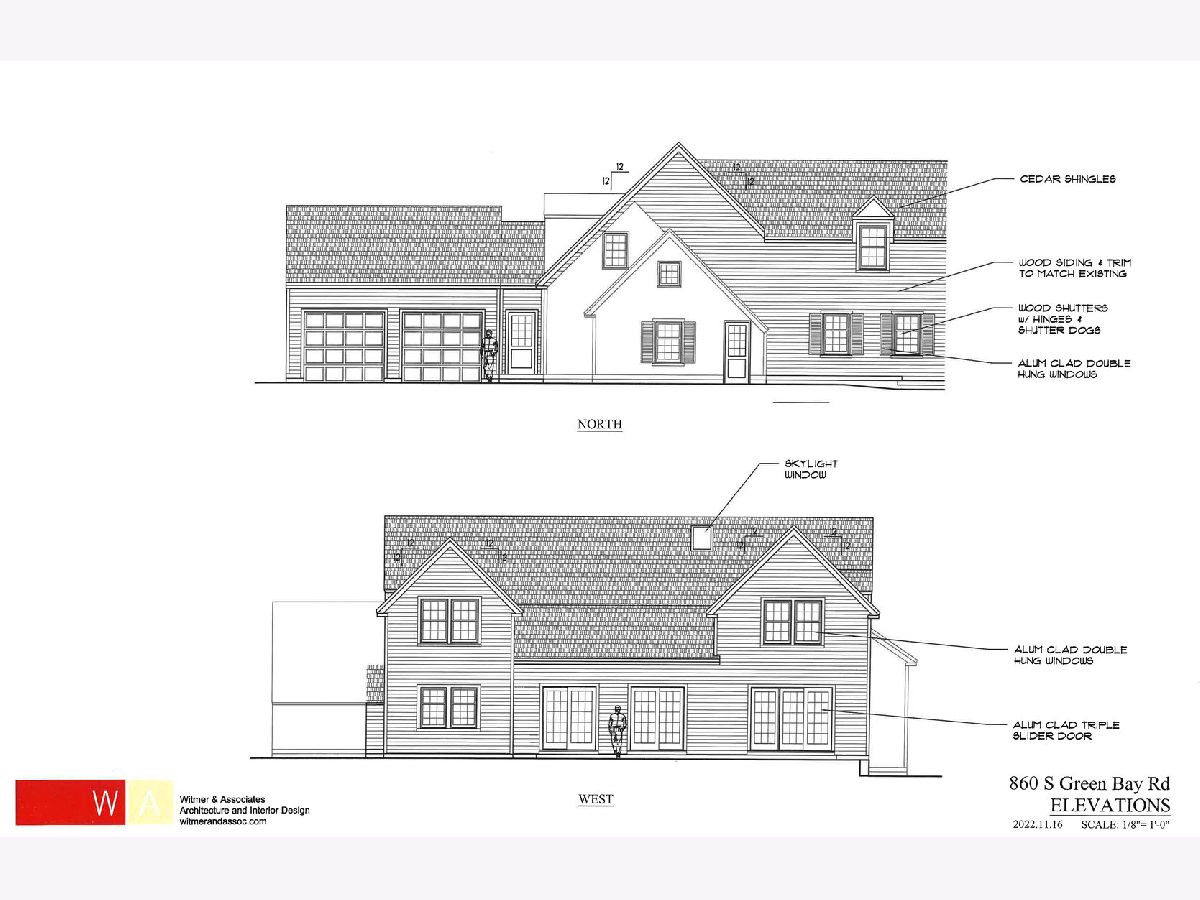
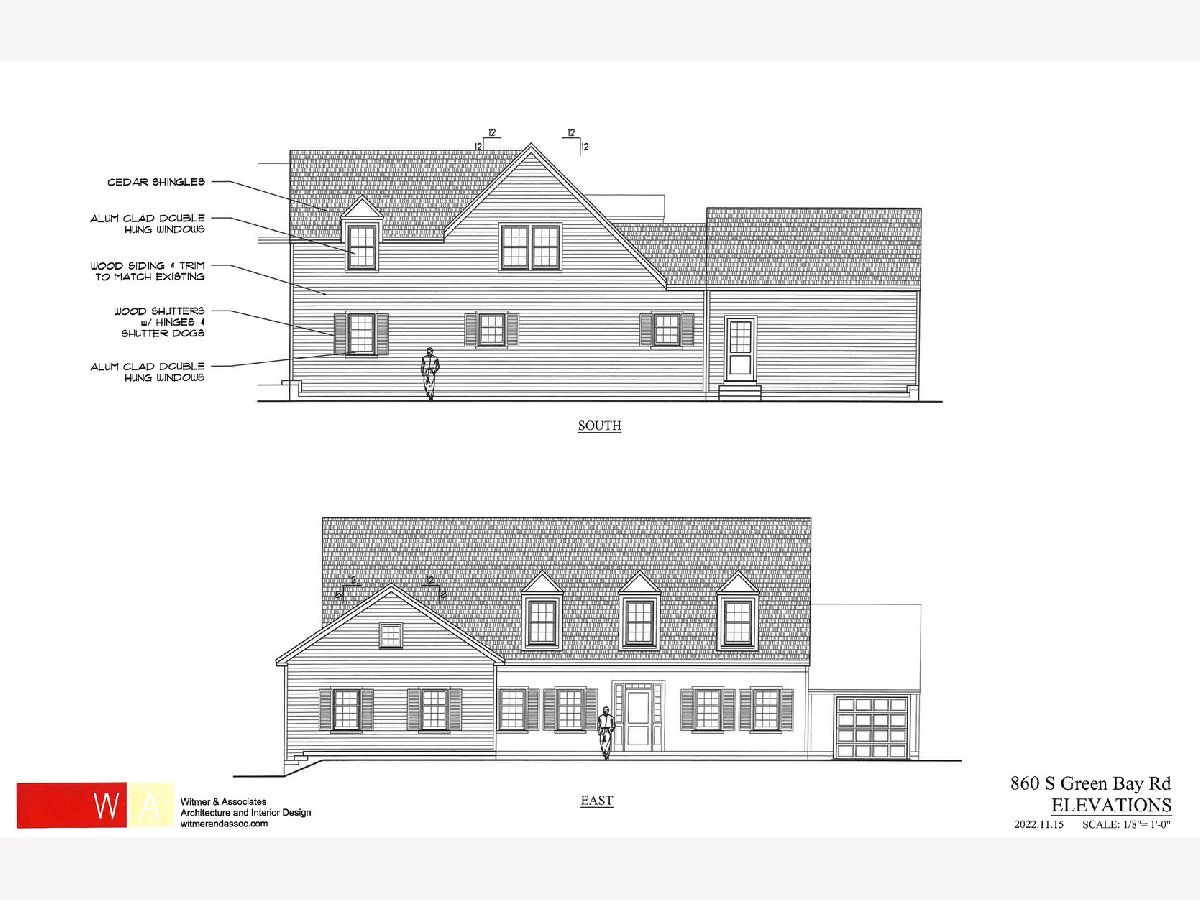
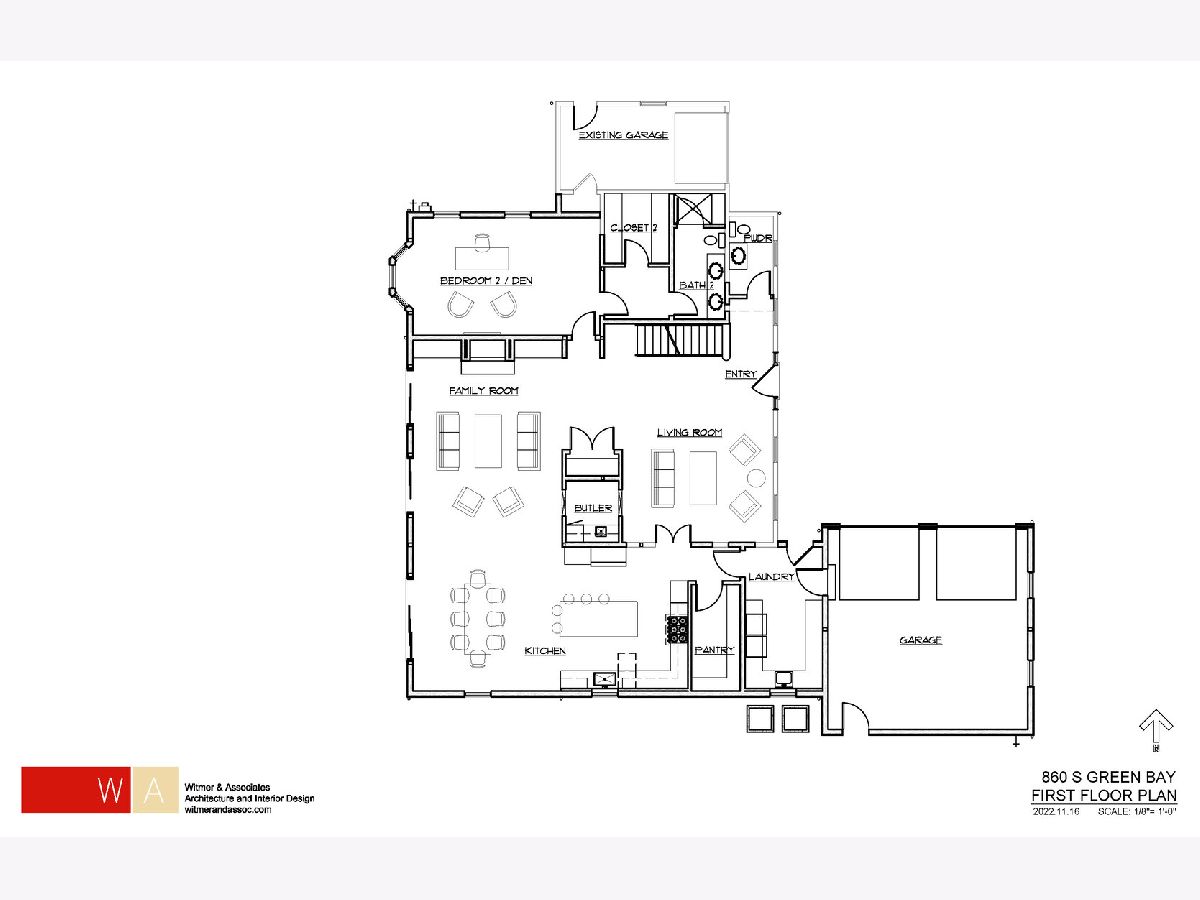
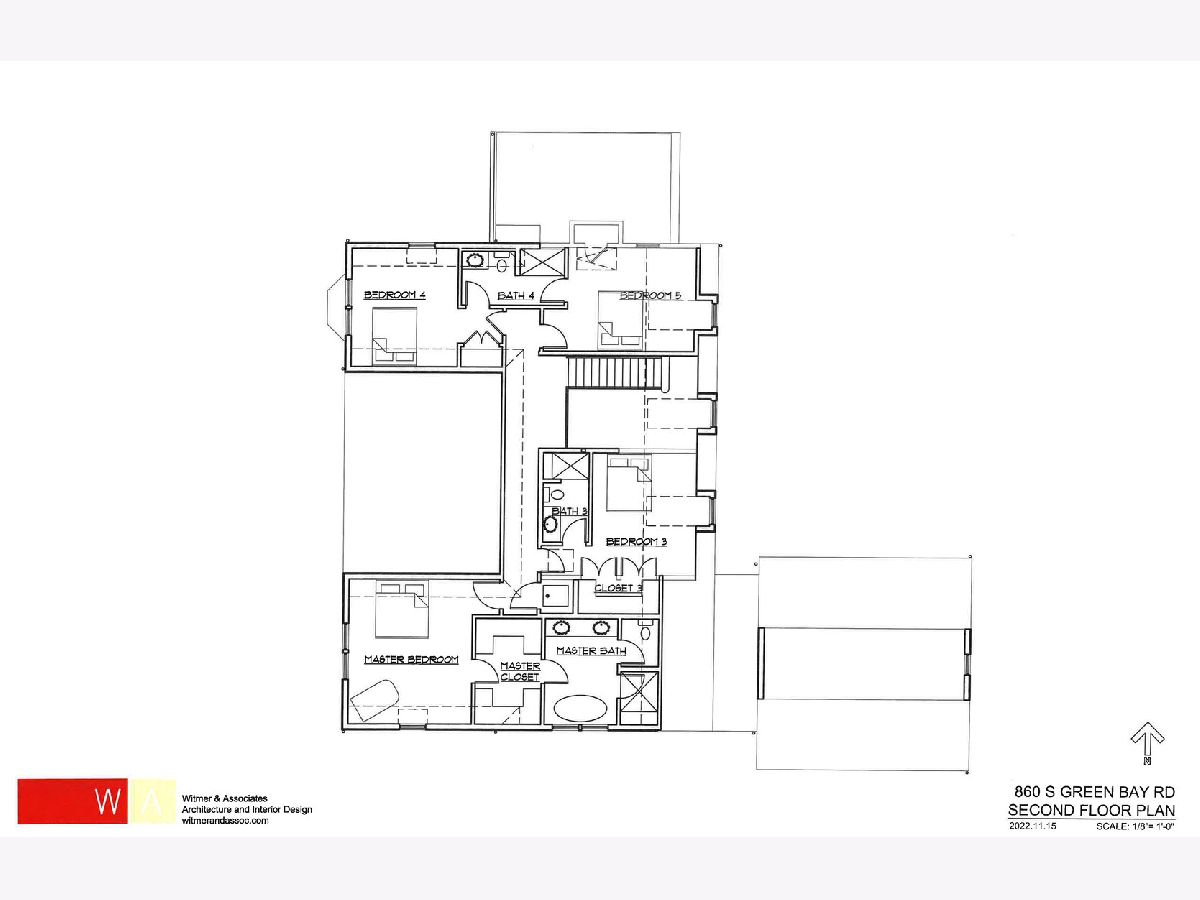
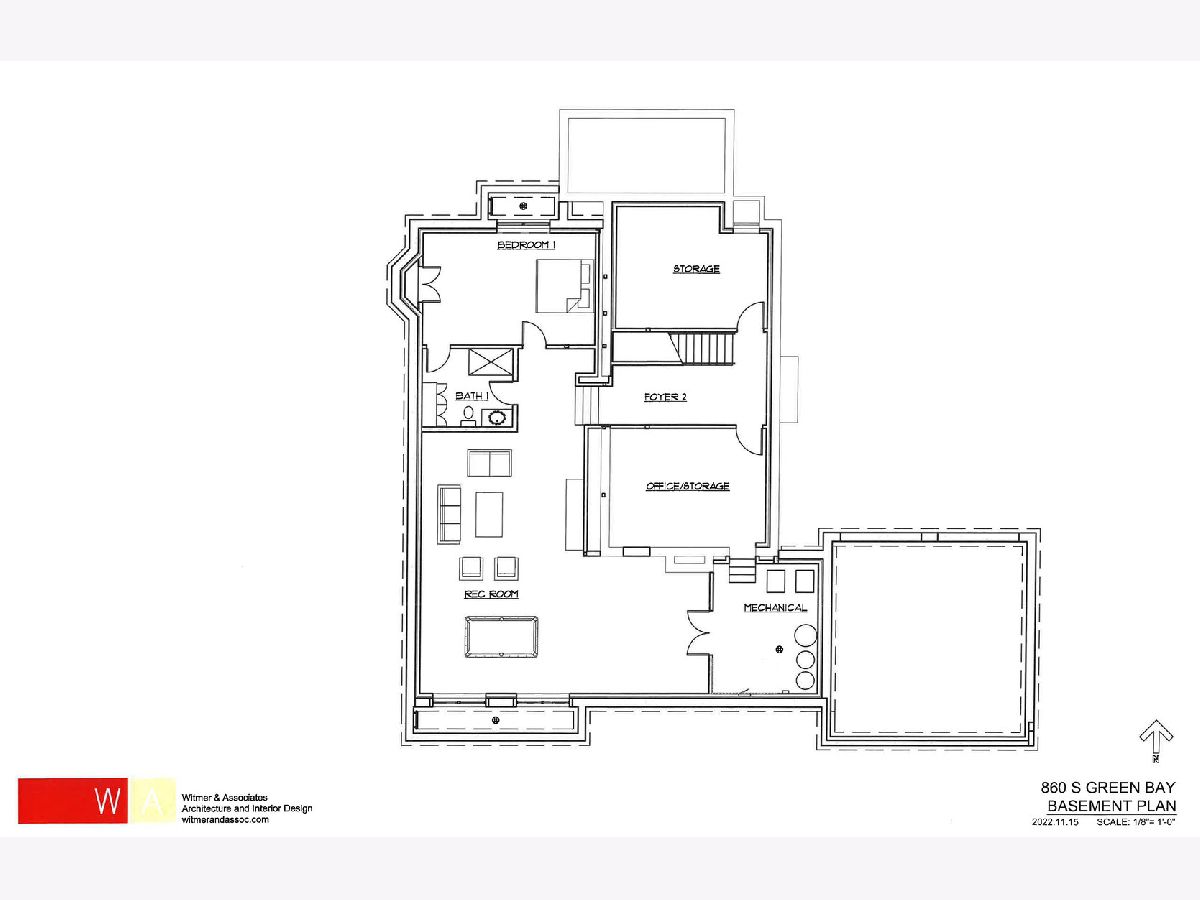
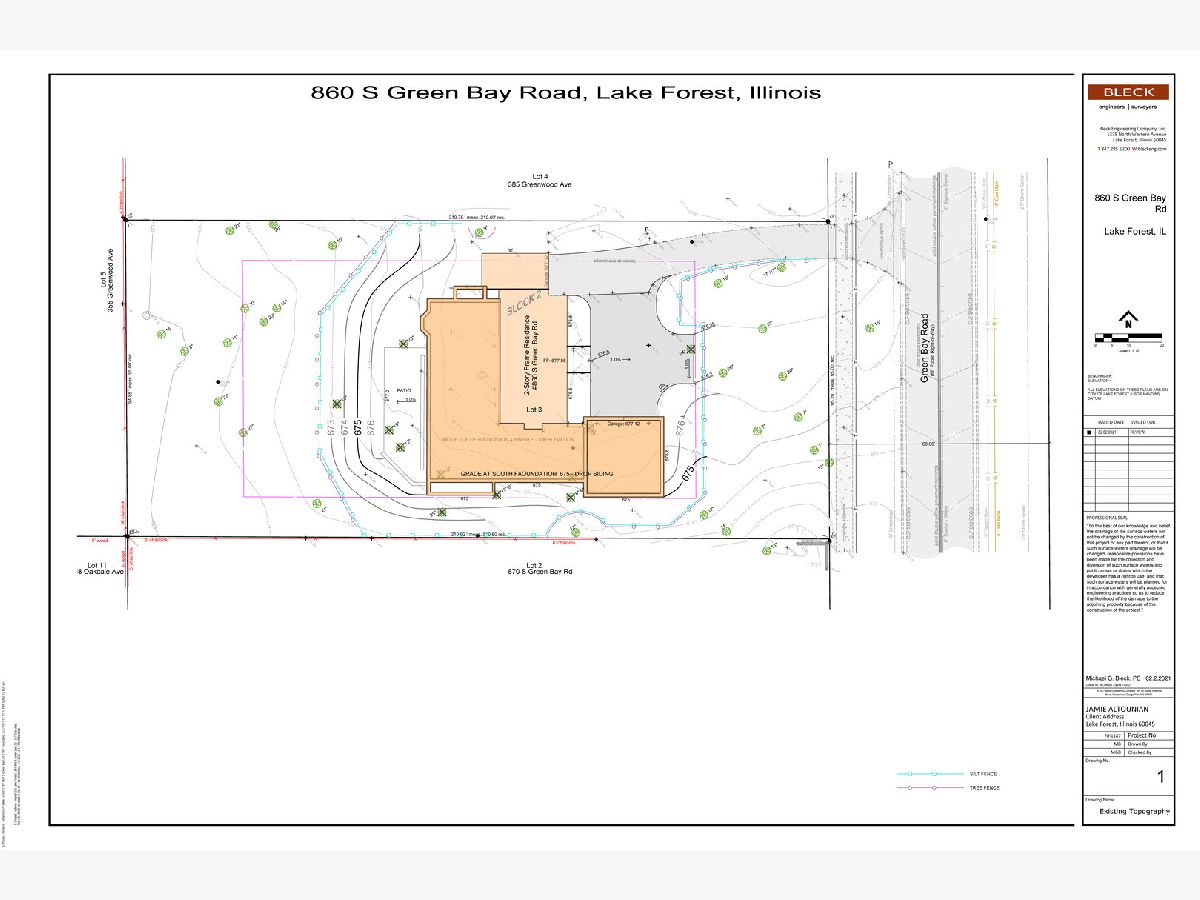
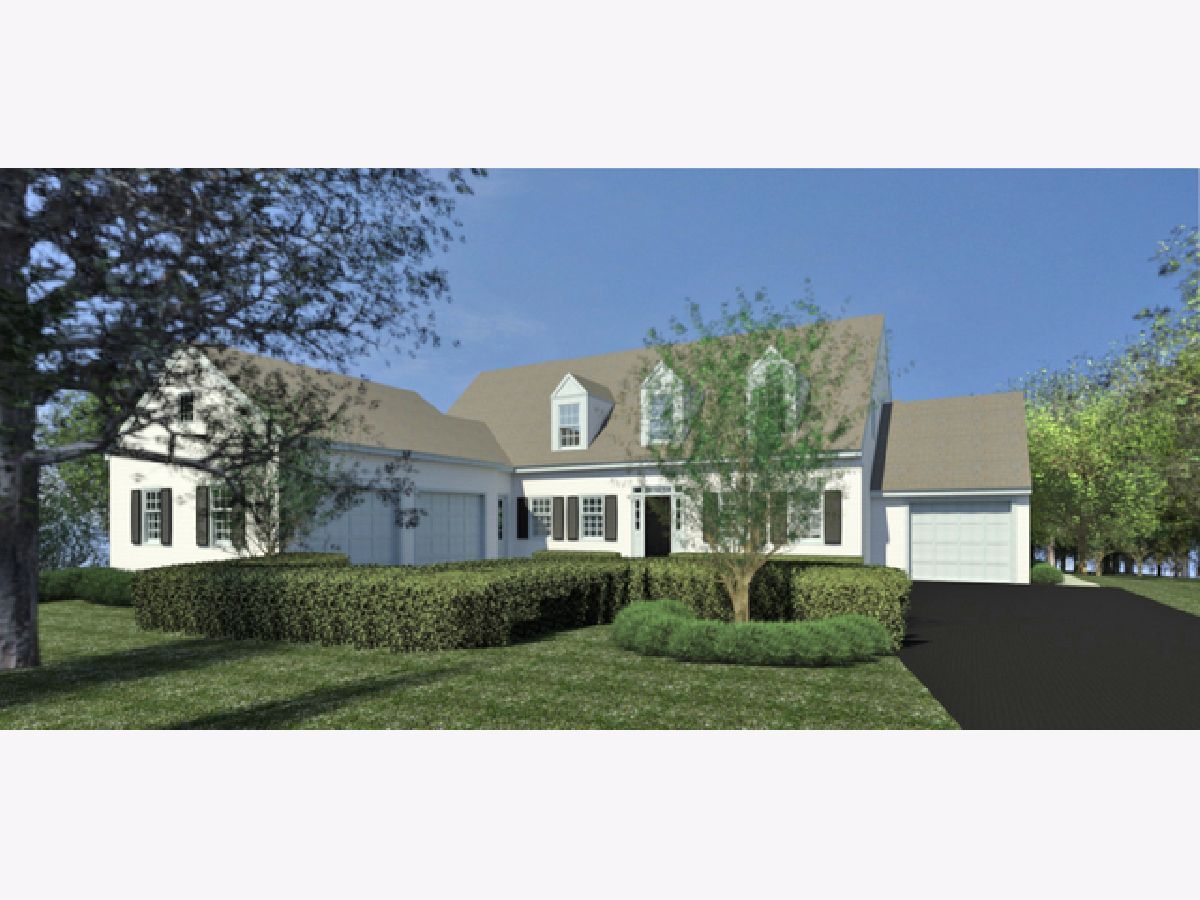
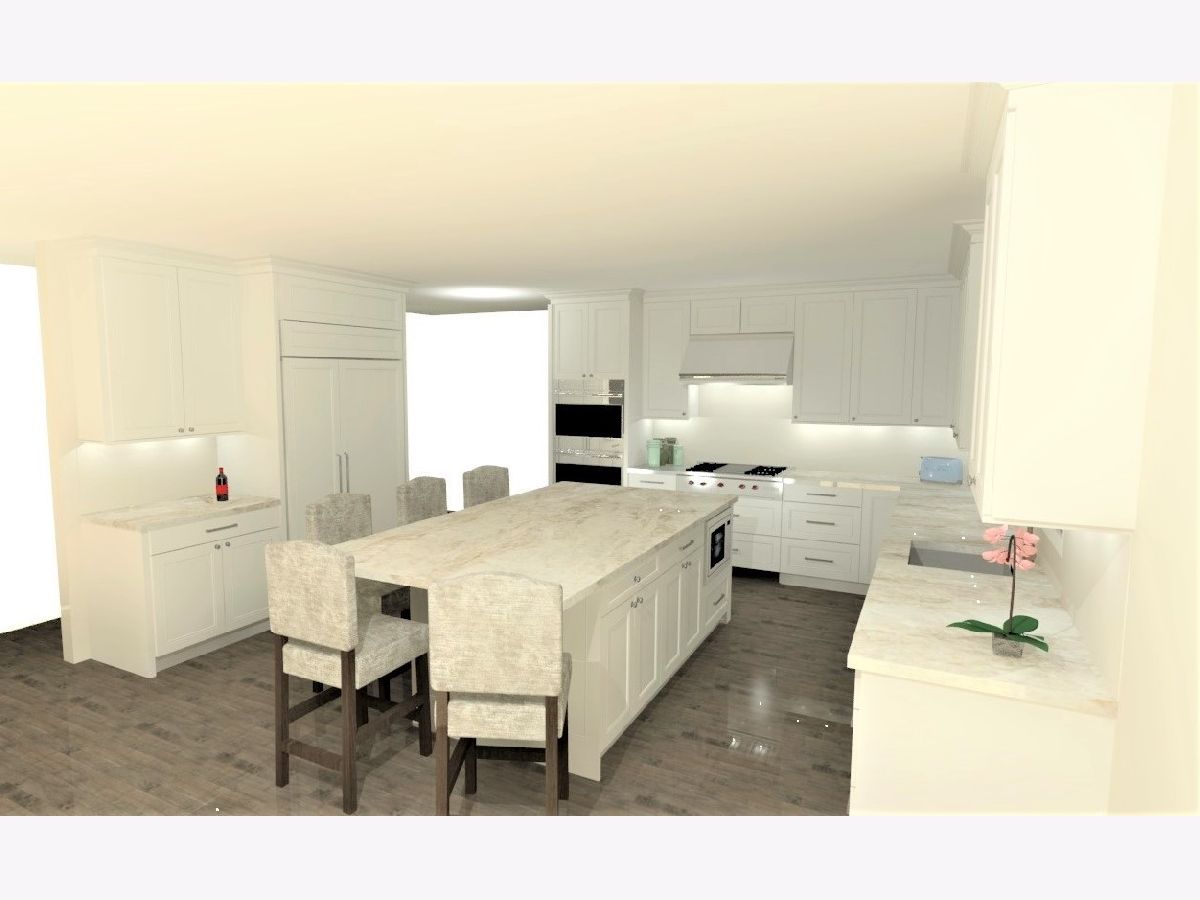
Room Specifics
Total Bedrooms: 6
Bedrooms Above Ground: 6
Bedrooms Below Ground: 0
Dimensions: —
Floor Type: —
Dimensions: —
Floor Type: —
Dimensions: —
Floor Type: —
Dimensions: —
Floor Type: —
Dimensions: —
Floor Type: —
Full Bathrooms: 6
Bathroom Amenities: —
Bathroom in Basement: 1
Rooms: —
Basement Description: Finished
Other Specifics
| 3 | |
| — | |
| Asphalt | |
| — | |
| — | |
| 211 X 95 | |
| — | |
| — | |
| — | |
| — | |
| Not in DB | |
| — | |
| — | |
| — | |
| — |
Tax History
| Year | Property Taxes |
|---|---|
| 2020 | $7,974 |
Contact Agent
Nearby Sold Comparables
Contact Agent
Listing Provided By
Berkshire Hathaway HomeServices Chicago


