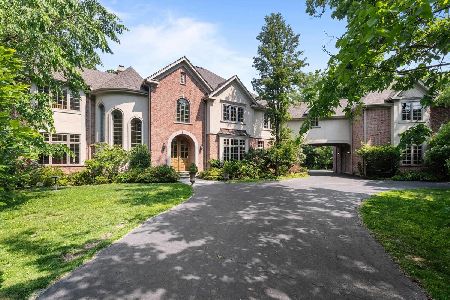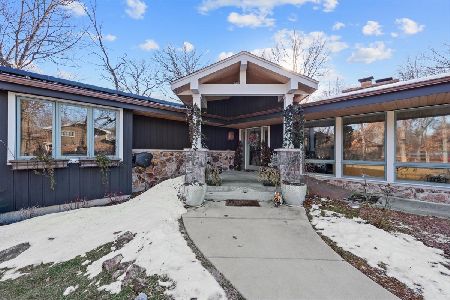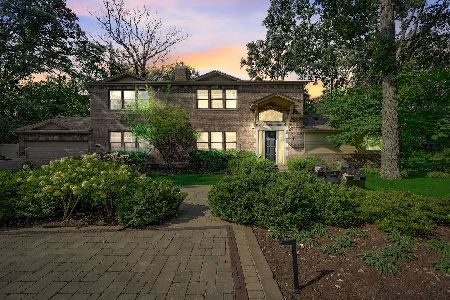860 Hiawatha Lane, Riverwoods, Illinois 60015
$1,179,062
|
Sold
|
|
| Status: | Closed |
| Sqft: | 4,595 |
| Cost/Sqft: | $283 |
| Beds: | 4 |
| Baths: | 6 |
| Year Built: | 2005 |
| Property Taxes: | $26,147 |
| Days On Market: | 2951 |
| Lot Size: | 0,00 |
Description
Amazing Custom built Stone Manor offering 4595 sqft of luxury & unsurpassed quality. Set on a peaceful professionally landscaped acre. Stunning great room features custom built-ins, fireplace & dramatic Palladium windows that flood the rm with natural light & provide Idyllic views of the private yard. Epicureans kit w/high-end appliances, custom cabinetry, walk-in pantry & delightful breakfast rm. The graceful & stylish dining rm w/butler's pantry & custom built buffet. Lux 1st flr master suite w/custom walk-in closets & lavish bath. Large mud rm w/built-in homework desk, large laundry rm & full bath. The 2nd flr has 3 spacious bdrms all w/walk-in closets & ensuite baths. Convenient 2nd flr laundry rm. Wonderful 3300 sqft finished English basement complete w/rec room, game room, exc room, 5th bdrm & full bath. Come experience glorious Riverwoods w/its natural wooded setting, easy access to the city, great shopping & Award winning Deerfield Elem Schls & Nationally ranked Deerfield HS.
Property Specifics
| Single Family | |
| — | |
| — | |
| 2005 | |
| Full | |
| — | |
| No | |
| — |
| Lake | |
| — | |
| 0 / Not Applicable | |
| None | |
| Lake Michigan | |
| Public Sewer | |
| 09841735 | |
| 15254090060000 |
Nearby Schools
| NAME: | DISTRICT: | DISTANCE: | |
|---|---|---|---|
|
Grade School
Wilmot Elementary School |
109 | — | |
|
Middle School
Charles J Caruso Middle School |
109 | Not in DB | |
|
High School
Deerfield High School |
113 | Not in DB | |
Property History
| DATE: | EVENT: | PRICE: | SOURCE: |
|---|---|---|---|
| 15 Oct, 2018 | Sold | $1,179,062 | MRED MLS |
| 21 Jun, 2018 | Under contract | $1,299,000 | MRED MLS |
| — | Last price change | $1,390,000 | MRED MLS |
| 26 Jan, 2018 | Listed for sale | $1,390,000 | MRED MLS |
Room Specifics
Total Bedrooms: 5
Bedrooms Above Ground: 4
Bedrooms Below Ground: 1
Dimensions: —
Floor Type: Carpet
Dimensions: —
Floor Type: Carpet
Dimensions: —
Floor Type: Carpet
Dimensions: —
Floor Type: —
Full Bathrooms: 6
Bathroom Amenities: Whirlpool,Separate Shower,Double Sink
Bathroom in Basement: 1
Rooms: Bedroom 5,Breakfast Room,Office,Recreation Room,Game Room,Exercise Room,Foyer,Mud Room
Basement Description: Finished
Other Specifics
| 3 | |
| Concrete Perimeter | |
| Asphalt | |
| Patio | |
| Landscaped | |
| 205X237X200X192 | |
| — | |
| Full | |
| First Floor Bedroom, First Floor Laundry, Second Floor Laundry, First Floor Full Bath | |
| Double Oven, Microwave, Refrigerator, High End Refrigerator, Washer, Dryer, Disposal, Wine Refrigerator | |
| Not in DB | |
| — | |
| — | |
| — | |
| Gas Starter |
Tax History
| Year | Property Taxes |
|---|---|
| 2018 | $26,147 |
Contact Agent
Nearby Similar Homes
Nearby Sold Comparables
Contact Agent
Listing Provided By
Berkshire Hathaway HomeServices KoenigRubloff









