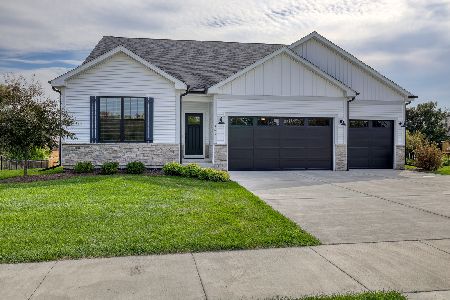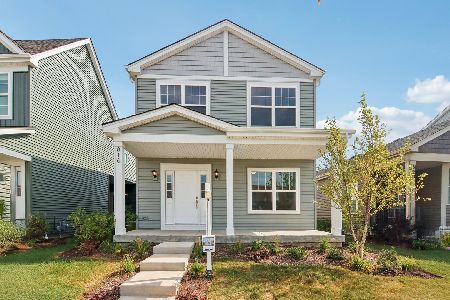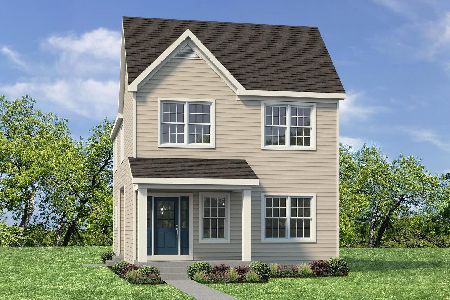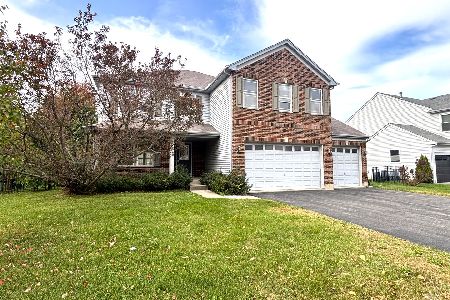860 Kindberg Court, Elburn, Illinois 60119
$260,000
|
Sold
|
|
| Status: | Closed |
| Sqft: | 3,450 |
| Cost/Sqft: | $75 |
| Beds: | 4 |
| Baths: | 3 |
| Year Built: | 2003 |
| Property Taxes: | $8,263 |
| Days On Market: | 3920 |
| Lot Size: | 0,26 |
Description
Updated & Ready for New Owners! Huge Kitchen w/ Abundance of Cabinetry, Newer SS Appl, & Island w/ Breakfast Bar! Open, Airy Family Room w/ Brick Fireplace! Bright Sun Room Area w/ Sliding Door to Deck. 1st Fl. Features Crown Molding & 9' Ceilings! 4 huge bedrooms w/ Walk-In Closets! Loft for playroom or office & 2nd Fl Laundry! Over 3400 Square Feet~Plus Full Basement! New Roof & Siding! Walk to Park & Ele. School!
Property Specifics
| Single Family | |
| — | |
| Traditional | |
| 2003 | |
| Full | |
| — | |
| No | |
| 0.26 |
| Kane | |
| Blackberry Creek | |
| 213 / Annual | |
| Other | |
| Public | |
| Public Sewer | |
| 08832899 | |
| 1108203005 |
Nearby Schools
| NAME: | DISTRICT: | DISTANCE: | |
|---|---|---|---|
|
Grade School
Blackberry Creek Elementary Scho |
302 | — | |
|
Middle School
Harter Middle School |
302 | Not in DB | |
|
High School
Kaneland Senior High School |
302 | Not in DB | |
Property History
| DATE: | EVENT: | PRICE: | SOURCE: |
|---|---|---|---|
| 29 Apr, 2010 | Sold | $150,111 | MRED MLS |
| 19 Feb, 2010 | Under contract | $129,900 | MRED MLS |
| 11 Feb, 2010 | Listed for sale | $129,900 | MRED MLS |
| 7 Jan, 2011 | Sold | $240,000 | MRED MLS |
| 8 Dec, 2010 | Under contract | $249,900 | MRED MLS |
| — | Last price change | $259,900 | MRED MLS |
| 10 Sep, 2010 | Listed for sale | $259,900 | MRED MLS |
| 27 Apr, 2015 | Sold | $260,000 | MRED MLS |
| 25 Feb, 2015 | Under contract | $259,000 | MRED MLS |
| 6 Feb, 2015 | Listed for sale | $259,000 | MRED MLS |
Room Specifics
Total Bedrooms: 4
Bedrooms Above Ground: 4
Bedrooms Below Ground: 0
Dimensions: —
Floor Type: Carpet
Dimensions: —
Floor Type: Carpet
Dimensions: —
Floor Type: Carpet
Full Bathrooms: 3
Bathroom Amenities: Whirlpool,Separate Shower,Double Sink
Bathroom in Basement: 0
Rooms: Loft,Sitting Room,Sun Room
Basement Description: Unfinished,Bathroom Rough-In
Other Specifics
| 3 | |
| Concrete Perimeter | |
| Asphalt | |
| Deck, Porch | |
| Fenced Yard,Landscaped | |
| 11304 SQ FT | |
| Unfinished | |
| Full | |
| Wood Laminate Floors, Second Floor Laundry | |
| Range, Microwave, Dishwasher, Refrigerator, Washer, Dryer, Disposal, Stainless Steel Appliance(s) | |
| Not in DB | |
| Sidewalks, Street Lights, Street Paved | |
| — | |
| — | |
| Gas Log |
Tax History
| Year | Property Taxes |
|---|---|
| 2010 | $8,795 |
| 2011 | $8,618 |
| 2015 | $8,263 |
Contact Agent
Nearby Similar Homes
Nearby Sold Comparables
Contact Agent
Listing Provided By
RE/MAX Suburban









