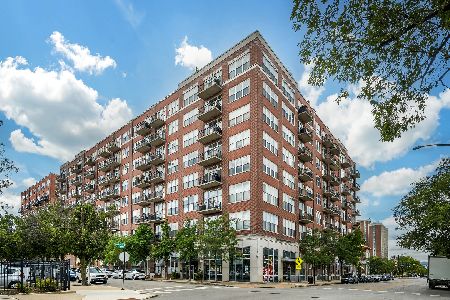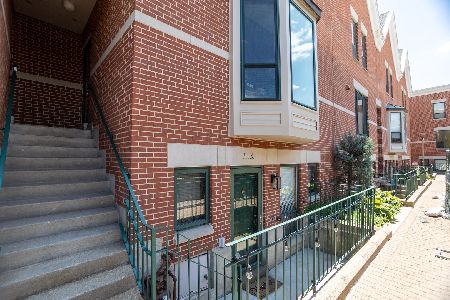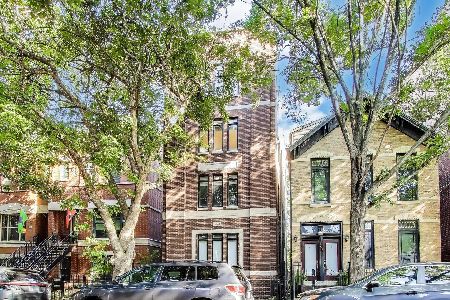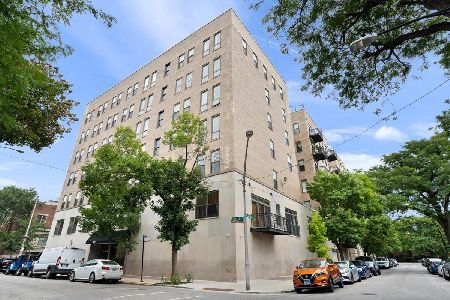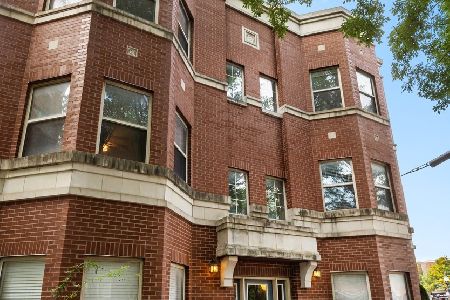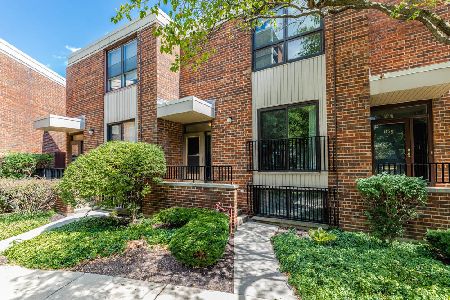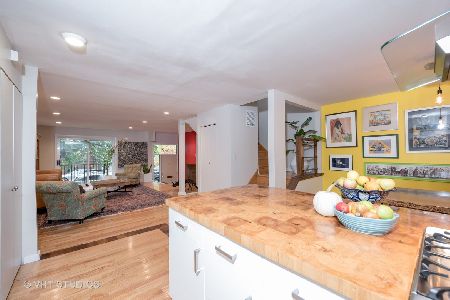860 Laflin Street, Near West Side, Chicago, Illinois 60607
$478,000
|
Sold
|
|
| Status: | Closed |
| Sqft: | 2,490 |
| Cost/Sqft: | $201 |
| Beds: | 4 |
| Baths: | 3 |
| Year Built: | 1971 |
| Property Taxes: | $9,017 |
| Days On Market: | 2480 |
| Lot Size: | 0,00 |
Description
Complete with a fenced yard and parking space, this 4 bedroom, 3 bathroom home is a terrific value! Located in Campus Green, enjoy the beautifully landscaped grounds and courtyard! The main level of the home features a large kitchen open to the dining room and a spacious living room. The kitchen has granite counters, large island, glass tile back splash, and a built-in desk area. There are three bedrooms on the top floor and the master suite has a private master bathroom with a jacuzzi tub and a cedar lined walk-in closet. The ground level has a large family room with solid oak built-in shelves and cabinets, a large 4th bedroom, full bathroom, and a laundry/utility room with side by side washer/dryer. Brand new pool across the courtyard is available to use for a fee. The home has hardwood floors, solid oak 6panel doors, beveled glass french doors, central air.
Property Specifics
| Condos/Townhomes | |
| 3 | |
| — | |
| 1971 | |
| English | |
| — | |
| No | |
| — |
| Cook | |
| University Village | |
| 379 / Monthly | |
| Parking,Insurance,Exterior Maintenance,Lawn Care,Scavenger,Snow Removal | |
| Public | |
| Public Sewer | |
| 10254979 | |
| 17173160930000 |
Nearby Schools
| NAME: | DISTRICT: | DISTANCE: | |
|---|---|---|---|
|
Grade School
Smyth Elementary School |
299 | — | |
|
Middle School
Smyth Elementary School |
299 | Not in DB | |
|
High School
Wells Community Academy Senior H |
299 | Not in DB | |
Property History
| DATE: | EVENT: | PRICE: | SOURCE: |
|---|---|---|---|
| 15 Apr, 2019 | Sold | $478,000 | MRED MLS |
| 6 Mar, 2019 | Under contract | $499,900 | MRED MLS |
| 22 Jan, 2019 | Listed for sale | $499,900 | MRED MLS |
Room Specifics
Total Bedrooms: 4
Bedrooms Above Ground: 4
Bedrooms Below Ground: 0
Dimensions: —
Floor Type: Hardwood
Dimensions: —
Floor Type: Hardwood
Dimensions: —
Floor Type: Wood Laminate
Full Bathrooms: 3
Bathroom Amenities: Whirlpool
Bathroom in Basement: —
Rooms: Balcony/Porch/Lanai,Foyer,Walk In Closet
Basement Description: Finished
Other Specifics
| — | |
| Concrete Perimeter | |
| Asphalt | |
| Balcony, Patio | |
| Fenced Yard | |
| 84 X 20 | |
| — | |
| Full | |
| Hardwood Floors, First Floor Bedroom, First Floor Laundry, Laundry Hook-Up in Unit, Built-in Features, Walk-In Closet(s) | |
| Range, Microwave, Dishwasher, Refrigerator, Washer, Dryer | |
| Not in DB | |
| — | |
| — | |
| Pool | |
| — |
Tax History
| Year | Property Taxes |
|---|---|
| 2019 | $9,017 |
Contact Agent
Nearby Similar Homes
Nearby Sold Comparables
Contact Agent
Listing Provided By
Coldwell Banker Residential

