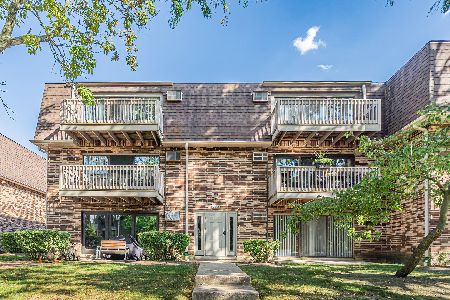860 Lakeside Drive, Vernon Hills, Illinois 60061
$136,900
|
Sold
|
|
| Status: | Closed |
| Sqft: | 0 |
| Cost/Sqft: | — |
| Beds: | 2 |
| Baths: | 1 |
| Year Built: | 1995 |
| Property Taxes: | $2,807 |
| Days On Market: | 6760 |
| Lot Size: | 0,00 |
Description
Perfectly maintained and tastefully decorated, this 3rd floor condo in Vernon Hills has so much to offer. This charming two bedroom condo offers upgrades galore including brand new oak flooring, oak cabinetry, plush neutral carpeting, closet storage units, and so much more. Premium school districts are just an extra luxury of this conveniently located condo!
Property Specifics
| Condos/Townhomes | |
| — | |
| — | |
| 1995 | |
| — | |
| — | |
| No | |
| — |
| Lake | |
| Lakewood Villas | |
| 184 / — | |
| — | |
| — | |
| — | |
| 06617512 | |
| 15072001200000 |
Nearby Schools
| NAME: | DISTRICT: | DISTANCE: | |
|---|---|---|---|
|
Grade School
Kildeer Countryside Elementary S |
96 | — | |
|
Middle School
Twin Groves Middle School |
96 | Not in DB | |
|
High School
Adlai E Stevenson High School |
125 | Not in DB | |
Property History
| DATE: | EVENT: | PRICE: | SOURCE: |
|---|---|---|---|
| 7 Dec, 2007 | Sold | $136,900 | MRED MLS |
| 1 Nov, 2007 | Under contract | $144,900 | MRED MLS |
| — | Last price change | $147,900 | MRED MLS |
| 24 Jul, 2007 | Listed for sale | $147,900 | MRED MLS |
| 12 Aug, 2013 | Sold | $70,500 | MRED MLS |
| 5 Feb, 2013 | Under contract | $77,900 | MRED MLS |
| 2 Feb, 2013 | Listed for sale | $77,900 | MRED MLS |
Room Specifics
Total Bedrooms: 2
Bedrooms Above Ground: 2
Bedrooms Below Ground: 0
Dimensions: —
Floor Type: —
Full Bathrooms: 1
Bathroom Amenities: —
Bathroom in Basement: 0
Rooms: —
Basement Description: —
Other Specifics
| — | |
| — | |
| — | |
| — | |
| — | |
| COMMON AREA | |
| — | |
| — | |
| — | |
| — | |
| Not in DB | |
| — | |
| — | |
| — | |
| — |
Tax History
| Year | Property Taxes |
|---|---|
| 2007 | $2,807 |
| 2013 | $1,751 |
Contact Agent
Nearby Similar Homes
Nearby Sold Comparables
Contact Agent
Listing Provided By
RE/MAX Suburban






