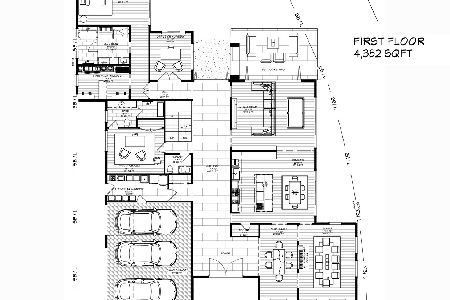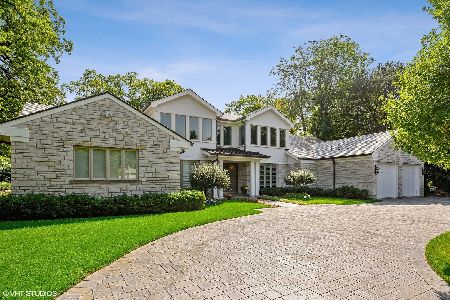860 Lamson Drive, Winnetka, Illinois 60093
$1,275,000
|
Sold
|
|
| Status: | Closed |
| Sqft: | 6,823 |
| Cost/Sqft: | $220 |
| Beds: | 8 |
| Baths: | 9 |
| Year Built: | 1949 |
| Property Taxes: | $51,183 |
| Days On Market: | 2373 |
| Lot Size: | 0,00 |
Description
860 Lamson Drive is the epitome of "Location, Location, Location" -- the three most important words in real estate. Set on a half acre and in a very rare private cul de sac in East Winnetka, this home has all the key elements that make it Winnetka's top place to live. This home features French Normandy Manor architecture with great attention to detail. 8 bedrooms, all with en suite bathrooms including the master suite with custom built-ins and dressing room or office. First floor handsome wood paneled library, elegant step down living room and dining room, eat-in kitchen along with exceptional sun-filled family room with floor to ceiling windows. Charming lower level rec room, game room, wet bar and bathroom. 3 car heated attached garage. Walk to shopping, restuarants, Metra and the Lake!
Property Specifics
| Single Family | |
| — | |
| — | |
| 1949 | |
| Full | |
| — | |
| No | |
| — |
| Cook | |
| — | |
| — / Not Applicable | |
| None | |
| Lake Michigan | |
| Public Sewer | |
| 10458166 | |
| 05172020490000 |
Nearby Schools
| NAME: | DISTRICT: | DISTANCE: | |
|---|---|---|---|
|
Grade School
Hubbard Woods Elementary School |
36 | — | |
|
Middle School
Carleton W Washburne School |
36 | Not in DB | |
|
High School
New Trier Twp H.s. Northfield/wi |
203 | Not in DB | |
|
Alternate Elementary School
The Skokie School |
— | Not in DB | |
Property History
| DATE: | EVENT: | PRICE: | SOURCE: |
|---|---|---|---|
| 15 Nov, 2019 | Sold | $1,275,000 | MRED MLS |
| 14 Oct, 2019 | Under contract | $1,499,000 | MRED MLS |
| 20 Jul, 2019 | Listed for sale | $1,499,000 | MRED MLS |
Room Specifics
Total Bedrooms: 8
Bedrooms Above Ground: 8
Bedrooms Below Ground: 0
Dimensions: —
Floor Type: —
Dimensions: —
Floor Type: —
Dimensions: —
Floor Type: —
Dimensions: —
Floor Type: —
Dimensions: —
Floor Type: —
Dimensions: —
Floor Type: —
Dimensions: —
Floor Type: —
Full Bathrooms: 9
Bathroom Amenities: Separate Shower,Double Sink
Bathroom in Basement: 1
Rooms: Bedroom 5,Bedroom 6,Bedroom 7,Bedroom 8,Recreation Room,Play Room,Workshop,Sitting Room,Foyer
Basement Description: Finished
Other Specifics
| 3 | |
| — | |
| — | |
| Dog Run | |
| — | |
| 157X152X108X41X162 | |
| — | |
| Full | |
| Bar-Wet, Hardwood Floors | |
| Dishwasher, Refrigerator, Washer, Dryer, Disposal, Indoor Grill, Cooktop, Built-In Oven | |
| Not in DB | |
| Sidewalks, Street Lights, Street Paved | |
| — | |
| — | |
| — |
Tax History
| Year | Property Taxes |
|---|---|
| 2019 | $51,183 |
Contact Agent
Nearby Similar Homes
Nearby Sold Comparables
Contact Agent
Listing Provided By
@properties









